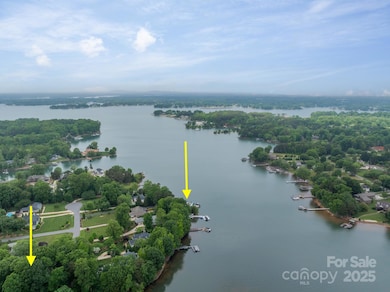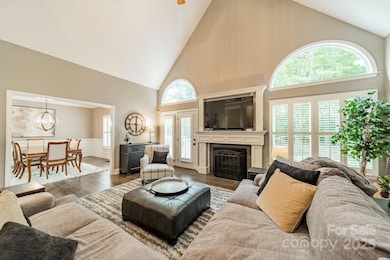134 Lawrence Tee Ln Mooresville, NC 28117
Estimated payment $5,945/month
Highlights
- Water Views
- Assigned Boat Slip
- Deck
- Coddle Creek Elementary School Rated A-
- Access To Lake
- Private Lot
About This Home
New 30 Year Roof & Dedicated Boat Slip! Situated on a .7-acre lot in a quiet cul-de-sac, this 4,000+ sq ft home offers the perfect blend of privacy & proximity. Located just 150 yards from your boat slip in a desirable waterfront community, with easy access to I-77, shopping, dining, & entertainment. Enjoy beautiful hardwood floors throughout, an updated kitchen, & a main-level primary suite. Upstairs includes three spacious bedrooms with walk-in closets, each having its own access to a bathroom. The finished basement provides a flexible space ideal for a media room, home office, or guest suite, complete with exterior access for added privacy & parking, perfect for a growing family or entertaining guests. Additional features include two attached garages, ample storage, & a cozy breakfast nook with scenic views of Lake Norman for starting your day or unwinding after time on the water.
This home offers the space & lifestyle you've been looking for with lower county taxes.
Listing Agent
Excel Real Estate Group Brokerage Phone: 704-677-8367 License #305015 Listed on: 05/09/2025
Home Details
Home Type
- Single Family
Est. Annual Taxes
- $3,974
Year Built
- Built in 1990
Lot Details
- Cul-De-Sac
- Private Lot
- Wooded Lot
- Property is zoned RA
HOA Fees
Parking
- 3 Car Attached Garage
- Basement Garage
- Workshop in Garage
- Driveway
Home Design
- Transitional Architecture
- Brick Exterior Construction
- Architectural Shingle Roof
- Wood Siding
Interior Spaces
- 2-Story Property
- Gas Fireplace
- Living Room with Fireplace
- Storage
- Laundry Room
- Water Views
- Home Security System
Kitchen
- Breakfast Area or Nook
- Built-In Oven
- Gas Cooktop
- Microwave
- Dishwasher
- Kitchen Island
- Disposal
Flooring
- Wood
- Carpet
- Tile
Bedrooms and Bathrooms
- Split Bedroom Floorplan
- Walk-In Closet
- Garden Bath
Finished Basement
- Walk-Out Basement
- Interior and Exterior Basement Entry
- Workshop
- Basement Storage
- Natural lighting in basement
Outdoor Features
- Access To Lake
- Assigned Boat Slip
- Boat Slip
- Deck
- Front Porch
Utilities
- Central Air
- Vented Exhaust Fan
- Heat Pump System
- Heating System Uses Natural Gas
- Septic Tank
Community Details
- Carsons Place HOA
- Carsons Place Subdivision
- Mandatory home owners association
Listing and Financial Details
- Assessor Parcel Number 4645-33-1336.000
Map
Home Values in the Area
Average Home Value in this Area
Tax History
| Year | Tax Paid | Tax Assessment Tax Assessment Total Assessment is a certain percentage of the fair market value that is determined by local assessors to be the total taxable value of land and additions on the property. | Land | Improvement |
|---|---|---|---|---|
| 2024 | $3,974 | $663,350 | $100,000 | $563,350 |
| 2023 | $3,974 | $663,350 | $100,000 | $563,350 |
| 2022 | $3,264 | $510,540 | $80,000 | $430,540 |
| 2021 | $3,260 | $510,540 | $80,000 | $430,540 |
| 2020 | $3,260 | $510,540 | $80,000 | $430,540 |
| 2019 | $3,106 | $510,540 | $80,000 | $430,540 |
| 2018 | $2,388 | $397,650 | $100,000 | $297,650 |
| 2017 | $2,388 | $397,650 | $100,000 | $297,650 |
| 2016 | $2,388 | $397,650 | $100,000 | $297,650 |
| 2015 | $2,368 | $397,650 | $100,000 | $297,650 |
| 2014 | -- | $415,240 | $100,000 | $315,240 |
Property History
| Date | Event | Price | List to Sale | Price per Sq Ft |
|---|---|---|---|---|
| 10/25/2025 10/25/25 | Price Changed | $1,060,000 | -3.6% | $260 / Sq Ft |
| 09/17/2025 09/17/25 | Price Changed | $1,099,999 | -2.2% | $270 / Sq Ft |
| 08/22/2025 08/22/25 | Price Changed | $1,125,000 | -1.3% | $276 / Sq Ft |
| 07/16/2025 07/16/25 | Price Changed | $1,139,999 | -2.6% | $280 / Sq Ft |
| 06/30/2025 06/30/25 | Price Changed | $1,169,999 | -1.7% | $287 / Sq Ft |
| 05/28/2025 05/28/25 | Price Changed | $1,189,999 | -1.7% | $292 / Sq Ft |
| 05/09/2025 05/09/25 | For Sale | $1,209,999 | -- | $297 / Sq Ft |
Purchase History
| Date | Type | Sale Price | Title Company |
|---|---|---|---|
| Warranty Deed | $473,000 | None Available | |
| Deed | $264,000 | -- | |
| Deed | $50,000 | -- | |
| Deed | -- | -- |
Mortgage History
| Date | Status | Loan Amount | Loan Type |
|---|---|---|---|
| Open | $225,000 | New Conventional |
Source: Canopy MLS (Canopy Realtor® Association)
MLS Number: 4254574
APN: 4645-33-1336.000
- 103 Turnerlair Ct
- 117 Lanyard Dr Unit D
- 117 Lanyard Dr Unit E
- 122 Lanyard Dr Unit B
- 15.4 Acres Langtree Rd
- 522 Langtree Rd
- 123 Southhaven Dr
- 125 Slocumb Ln
- 169 Southhaven Dr
- 124 Slocumb Ln
- 132 Bridgeport Dr
- 116 Lakewood Circle Dr
- 120 Lakeshore Dr
- 127 Edgeway Rd
- 109 Lynn Cove Ln
- 242 Templeton Rd Unit 246
- 728 Langtree Rd
- 155 Huntfield Way
- 109 Sumter Dr
- 138 Lakefront Dr
- 150 Landings Dr
- 155 Slocumb Ln
- 134 Village Club Dr
- 139 Edgeway Rd
- 139 Alexander Bank Dr
- 120 Steinbeck Way
- 368 Northwest Dr
- 311 Northwest Dr Unit 11
- 121 Village Green Ln Unit Ashton
- 121 Village Green Ln Unit Dalton
- 121 Village Green Ln Unit Carrington
- 220 Northwest Dr Unit 23
- 218 Northwest Dr Unit 27
- 819 Northeast Dr Unit 69
- 121 Village Green Ln
- 761 Southwest Dr
- 763 Southwest Dr Unit 14
- 871 Southwest Dr Unit 71
- 110 Steam Engine Dr Unit 202
- 102 Pullman Ln







