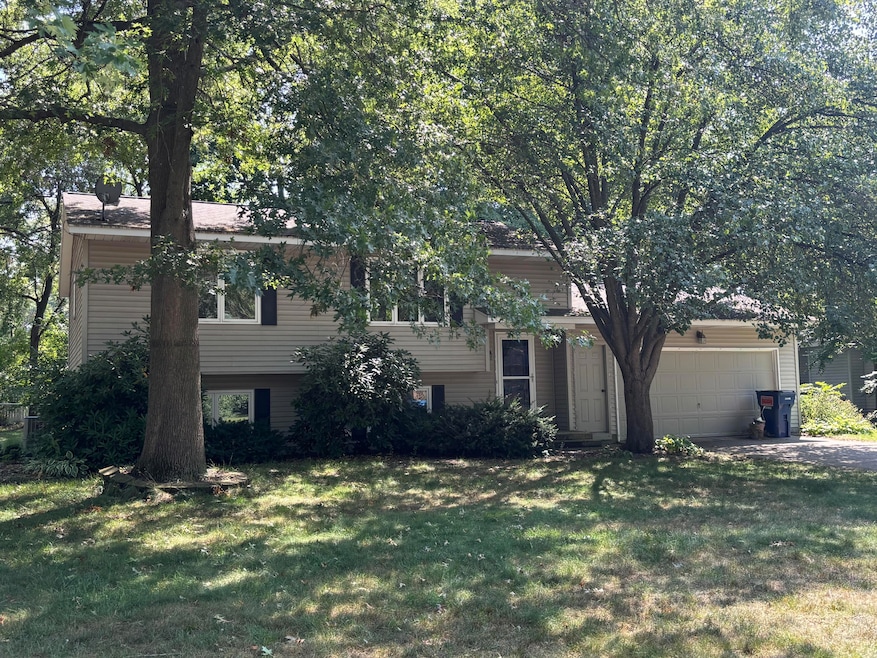
134 Liberty St Holland, MI 49424
Estimated payment $1,833/month
4
Beds
2
Baths
1,571
Sq Ft
$191
Price per Sq Ft
Highlights
- Deck
- Porch
- Forced Air Heating and Cooling System
- West Ottawa High School Rated A
- Tile Flooring
- Ceiling Fan
About This Home
sold before broadcast
Home Details
Home Type
- Single Family
Est. Annual Taxes
- $2,377
Year Built
- Built in 1989
Lot Details
- 0.25 Acre Lot
- Lot Dimensions are 82 x 132
- Shrub
- Sprinkler System
- Back Yard Fenced
Parking
- 2 Car Garage
- Front Facing Garage
- Garage Door Opener
Home Design
- Composition Roof
- Vinyl Siding
Interior Spaces
- 1,571 Sq Ft Home
- 2-Story Property
- Ceiling Fan
- Window Treatments
Kitchen
- Oven
- Microwave
- Dishwasher
- Disposal
Flooring
- Carpet
- Tile
- Vinyl
Bedrooms and Bathrooms
- 4 Bedrooms | 2 Main Level Bedrooms
- 2 Full Bathrooms
Laundry
- Laundry on lower level
- Laundry in Bathroom
- Dryer
- Washer
Basement
- Basement Fills Entire Space Under The House
- Sump Pump
- Natural lighting in basement
Outdoor Features
- Deck
- Porch
Utilities
- Forced Air Heating and Cooling System
- Heating System Uses Natural Gas
- Natural Gas Water Heater
- Phone Available
- Cable TV Available
Map
Create a Home Valuation Report for This Property
The Home Valuation Report is an in-depth analysis detailing your home's value as well as a comparison with similar homes in the area
Home Values in the Area
Average Home Value in this Area
Tax History
| Year | Tax Paid | Tax Assessment Tax Assessment Total Assessment is a certain percentage of the fair market value that is determined by local assessors to be the total taxable value of land and additions on the property. | Land | Improvement |
|---|---|---|---|---|
| 2025 | $2,280 | $132,800 | $0 | $0 |
| 2024 | $1,728 | $127,100 | $0 | $0 |
| 2023 | $1,667 | $109,000 | $0 | $0 |
| 2022 | $2,142 | $94,600 | $0 | $0 |
| 2021 | $2,084 | $89,800 | $0 | $0 |
| 2020 | $2,009 | $82,800 | $0 | $0 |
| 2019 | $1,986 | $60,800 | $0 | $0 |
| 2018 | $1,833 | $75,800 | $15,000 | $60,800 |
| 2017 | $1,805 | $74,900 | $0 | $0 |
| 2016 | $1,795 | $68,000 | $0 | $0 |
| 2015 | $1,719 | $63,600 | $0 | $0 |
| 2014 | $1,719 | $58,100 | $0 | $0 |
Source: Public Records
Property History
| Date | Event | Price | Change | Sq Ft Price |
|---|---|---|---|---|
| 08/20/2025 08/20/25 | For Sale | $300,000 | -- | $191 / Sq Ft |
| 08/15/2025 08/15/25 | Pending | -- | -- | -- |
Source: Southwestern Michigan Association of REALTORS®
Purchase History
| Date | Type | Sale Price | Title Company |
|---|---|---|---|
| Interfamily Deed Transfer | -- | Attorney | |
| Warranty Deed | $150,000 | Chicago Title | |
| Quit Claim Deed | -- | None Available |
Source: Public Records
Similar Homes in Holland, MI
Source: Southwestern Michigan Association of REALTORS®
MLS Number: 25042195
APN: 70-16-17-153-023
Nearby Homes
- 149 Elwood Ct Unit 18
- 206 Elm Ln
- 760 136th Ave
- 13196 Indigo Ct
- 1020 Katra Ln Unit 52
- 523 Butternut Dr Unit 105
- 523 Butternut Dr Unit 160
- 790 Mayfield Ave
- 12867 Red Maple Ln Unit 20
- 436 Rose Park Dr
- 2839 128th Ave
- 12773 Felch St
- 3008 Loganberry Ln
- 2405 Burke Ave
- 403 136th Ave
- 13642 Signature Dr
- 319 Nestlewood Dr Unit 3
- 335 Nestlewood Dr
- 13652 Signature Dr
- 13654 Signature Dr
