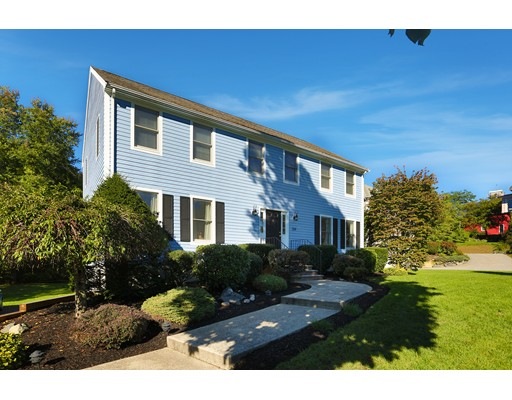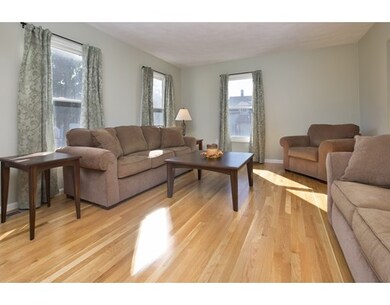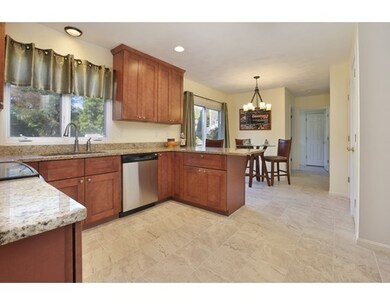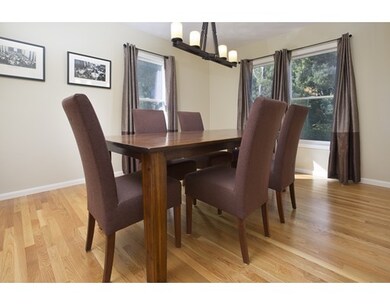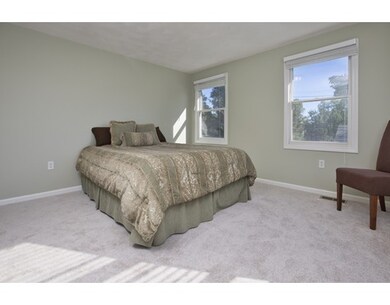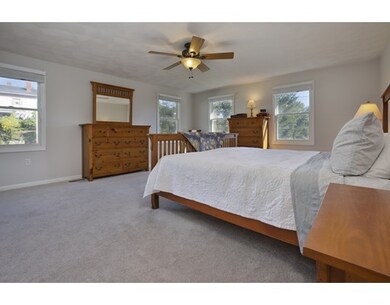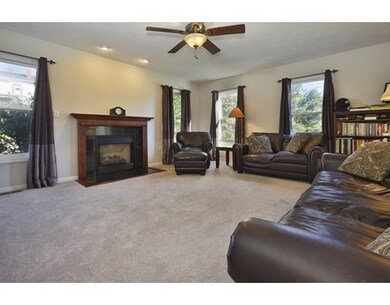
134 Locust St Danvers, MA 01923
About This Home
As of April 2021Fabulous center entrance "like new" colonial! This home has been beautifully updated and impeccably maintained by current owners. The main level offers gleaming hardwood flooring, recessed lighting, and a bright and open concept. The spacious eat-in kitchen features gorgeous granite countertops, loads of cabinet space, stainless steel appliances, and sliders leading out to back deck overlooking good sized backyard. Spacious family room with gas fire-place, formal dining room, formal living room, convenient half bath, and first floor laundry complete this level. Upstairs is the over-sized master bedroom with walk in closet and updated bath with stone double vanity. Three additional good sized bedrooms. Wonderfully finished walk-out basement for family room or play room, two car attached garage, central air, and so much more!
Last Agent to Sell the Property
Eileen Lorway
Redfin Corp. Listed on: 10/12/2016
Last Buyer's Agent
Meaghan Kramer
Toner Real Estate, LLC
Home Details
Home Type
Single Family
Est. Annual Taxes
$9,026
Year Built
1997
Lot Details
0
Listing Details
- Lot Description: Paved Drive
- Property Type: Single Family
- Year Round: Yes
- Special Features: None
- Property Sub Type: Detached
- Year Built: 1997
Interior Features
- Appliances: Range, Dishwasher, Microwave, Refrigerator, Washer, Dryer
- Fireplaces: 1
- Has Basement: Yes
- Fireplaces: 1
- Primary Bathroom: Yes
- Number of Rooms: 9
- Electric: Circuit Breakers, 200 Amps
- Energy: Insulated Windows, Insulated Doors
- Flooring: Wood, Tile, Wall to Wall Carpet
- Insulation: Full
- Interior Amenities: Cable Available
- Basement: Full, Walk Out, Interior Access, Garage Access
- Bedroom 2: Second Floor
- Bedroom 3: Second Floor
- Bedroom 4: Second Floor
- Bathroom #1: First Floor
- Bathroom #2: Second Floor
- Bathroom #3: Second Floor
- Kitchen: First Floor
- Laundry Room: First Floor
- Living Room: First Floor
- Master Bedroom: Second Floor
- Master Bedroom Description: Bathroom - Full, Closet - Walk-in, Flooring - Wall to Wall Carpet
- Dining Room: First Floor
- Family Room: First Floor
Exterior Features
- Roof: Asphalt/Fiberglass Shingles
- Construction: Frame
- Exterior: Shingles, Wood
- Exterior Features: Deck
- Foundation: Poured Concrete
Garage/Parking
- Garage Parking: Under, Garage Door Opener
- Garage Spaces: 2
- Parking: Off-Street
- Parking Spaces: 6
Utilities
- Cooling: Central Air
- Heating: Forced Air, Gas
- Cooling Zones: 1
- Heat Zones: 1
- Hot Water: Natural Gas
- Utility Connections: for Gas Range
- Sewer: City/Town Sewer
- Water: City/Town Water
Schools
- Elementary School: Smith
- Middle School: Danvers
- High School: Danvers
Lot Info
- Assessor Parcel Number: M:027 L:216 P:
- Zoning: R2
Multi Family
- Foundation: 1232
Ownership History
Purchase Details
Home Financials for this Owner
Home Financials are based on the most recent Mortgage that was taken out on this home.Purchase Details
Home Financials for this Owner
Home Financials are based on the most recent Mortgage that was taken out on this home.Similar Homes in Danvers, MA
Home Values in the Area
Average Home Value in this Area
Purchase History
| Date | Type | Sale Price | Title Company |
|---|---|---|---|
| Deed | $511,000 | -- | |
| Deed | $330,000 | -- |
Mortgage History
| Date | Status | Loan Amount | Loan Type |
|---|---|---|---|
| Open | $550,000 | Purchase Money Mortgage | |
| Closed | $417,000 | New Conventional | |
| Closed | $399,000 | No Value Available | |
| Closed | $408,000 | Purchase Money Mortgage | |
| Previous Owner | $240,000 | Purchase Money Mortgage |
Property History
| Date | Event | Price | Change | Sq Ft Price |
|---|---|---|---|---|
| 04/22/2021 04/22/21 | Sold | $725,000 | +3.7% | $294 / Sq Ft |
| 03/04/2021 03/04/21 | Pending | -- | -- | -- |
| 02/25/2021 02/25/21 | For Sale | $699,000 | +21.6% | $284 / Sq Ft |
| 12/29/2016 12/29/16 | Sold | $575,000 | -2.5% | $233 / Sq Ft |
| 10/24/2016 10/24/16 | Pending | -- | -- | -- |
| 10/12/2016 10/12/16 | For Sale | $589,900 | -- | $239 / Sq Ft |
Tax History Compared to Growth
Tax History
| Year | Tax Paid | Tax Assessment Tax Assessment Total Assessment is a certain percentage of the fair market value that is determined by local assessors to be the total taxable value of land and additions on the property. | Land | Improvement |
|---|---|---|---|---|
| 2025 | $9,026 | $821,300 | $378,700 | $442,600 |
| 2024 | $9,046 | $814,200 | $378,700 | $435,500 |
| 2023 | $8,401 | $715,000 | $324,600 | $390,400 |
| 2022 | $8,176 | $645,800 | $284,100 | $361,700 |
| 2021 | $7,292 | $546,200 | $232,800 | $313,400 |
| 2020 | $7,634 | $584,500 | $232,800 | $351,700 |
| 2019 | $7,761 | $584,400 | $243,600 | $340,800 |
| 2018 | $7,555 | $558,000 | $240,900 | $317,100 |
| 2017 | $7,508 | $529,100 | $234,200 | $294,900 |
| 2016 | $7,241 | $509,900 | $223,400 | $286,500 |
| 2015 | $7,054 | $473,100 | $203,100 | $270,000 |
Agents Affiliated with this Home
-

Seller's Agent in 2021
Angela DiRusso
William Raveis R.E. & Home Services
(781) 316-6930
6 in this area
31 Total Sales
-
J
Buyer's Agent in 2021
Jean Dorsainvil
Compass
(857) 505-9317
1 in this area
28 Total Sales
-
E
Seller's Agent in 2016
Eileen Lorway
Redfin Corp.
-
M
Buyer's Agent in 2016
Meaghan Kramer
Toner Real Estate, LLC
Map
Source: MLS Property Information Network (MLS PIN)
MLS Number: 72080178
APN: DANV-000027-000000-000216
- 12 Donegal Ln
- 7 Coolidge Rd
- 9 Colgate St
- 44 Longbow Rd
- 11 Amherst St
- 16 Rockland Rd
- 48 Summer St
- 11 Poplar St
- 35 Locust St Unit 3
- 21 Brookside Ave Unit 1
- 49 Poplar St Unit 2
- 21 Locust St
- 15 Oak St
- 12 Central Ave Unit 5
- 4 Chatham Ln
- 25 Conant St Unit 3
- 4 Alden St Unit 1
- 12 Whipple St
- 26 Delaware Ave
- 10 Colantoni Dr
