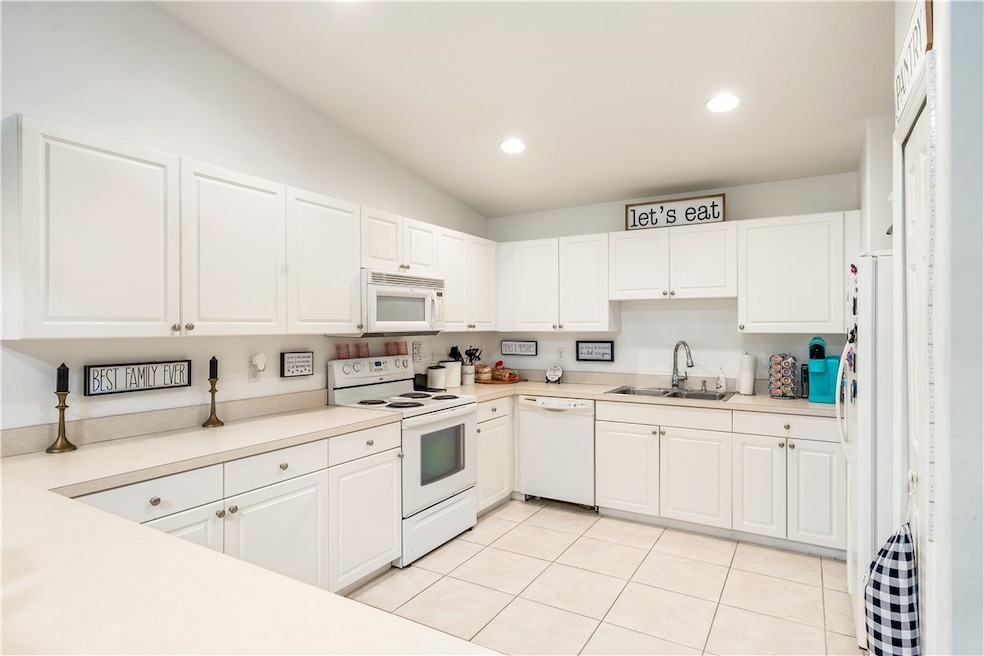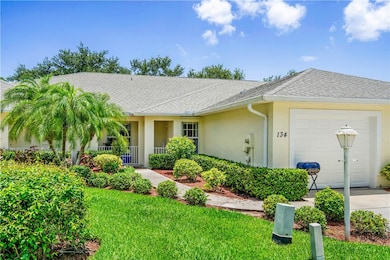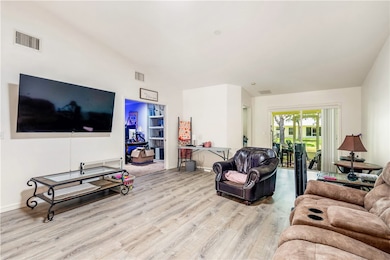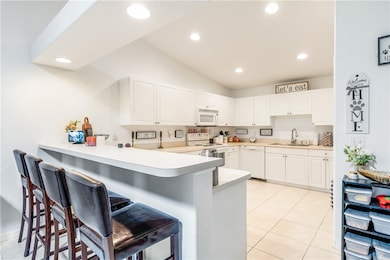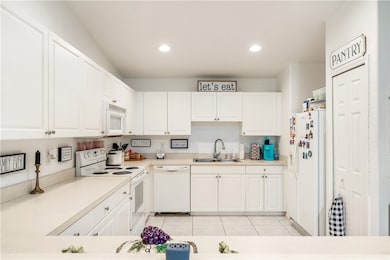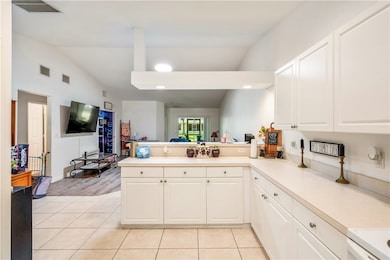134 Maggie Way Sebastian, FL 32958
Sebastian Highlands NeighborhoodEstimated payment $1,495/month
Highlights
- Attic
- Screened Patio
- Views
- Skylights
- Walk-In Closet
- Laundry Room
About This Home
Why settle for a house when this villa offers effortless living? This attached 2BR/2BA villa boasts a 1-car garage, a den, and soaring vaulted ceilings above an open floorplan. The large, open kitchen is a dream with generous workspace, storage, a pantry, and a breakfast bar. Pocket sliding doors seamlessly connect the living room to the versatile den—perfect for work or play. Unwind on the screened back porch overlooking a serene, wooded yard. Laundry is conveniently inside. Investors, this villa offers great income potential!
Listing Agent
Compass Florida LLC Brokerage Phone: 772-633-8775 License #3621457 Listed on: 07/02/2025

Home Details
Home Type
- Single Family
Est. Annual Taxes
- $2,460
Year Built
- Built in 2006
Parking
- 1 Car Garage
- Garage Door Opener
Home Design
- Shingle Roof
- Stucco
Interior Spaces
- 1,379 Sq Ft Home
- 1-Story Property
- Skylights
- Window Treatments
- Sliding Doors
- Pull Down Stairs to Attic
- Property Views
Kitchen
- Range
- Microwave
- Dishwasher
Flooring
- Carpet
- Tile
- Vinyl
Bedrooms and Bathrooms
- 2 Bedrooms
- Walk-In Closet
- 2 Full Bathrooms
Laundry
- Laundry Room
- Dryer
- Washer
Utilities
- Central Heating and Cooling System
- Electric Water Heater
Additional Features
- Screened Patio
- North Facing Home
Community Details
- Association fees include ground maintenance, reserve fund
- Paradise Association
- Sandridge Estates Subdivision
Listing and Financial Details
- Tax Lot 2
- Assessor Parcel Number 31391900007000300002.0
Map
Home Values in the Area
Average Home Value in this Area
Tax History
| Year | Tax Paid | Tax Assessment Tax Assessment Total Assessment is a certain percentage of the fair market value that is determined by local assessors to be the total taxable value of land and additions on the property. | Land | Improvement |
|---|---|---|---|---|
| 2024 | $2,460 | $190,083 | -- | -- |
| 2023 | $2,460 | $179,346 | $0 | $0 |
| 2022 | $2,349 | $174,122 | $0 | $174,122 |
| 2021 | $2,563 | $144,200 | $0 | $144,200 |
| 2020 | $2,474 | $144,200 | $0 | $144,200 |
| 2019 | $2,353 | $139,600 | $0 | $139,600 |
| 2018 | $2,148 | $117,300 | $0 | $117,300 |
| 2017 | $2,034 | $117,300 | $0 | $0 |
| 2016 | $1,849 | $97,750 | $0 | $0 |
| 2015 | $1,830 | $97,750 | $0 | $0 |
| 2014 | $1,583 | $81,220 | $0 | $0 |
Property History
| Date | Event | Price | List to Sale | Price per Sq Ft | Prior Sale |
|---|---|---|---|---|---|
| 10/27/2025 10/27/25 | Price Changed | $245,000 | -5.8% | $178 / Sq Ft | |
| 08/12/2025 08/12/25 | Price Changed | $260,000 | -4.4% | $189 / Sq Ft | |
| 07/16/2025 07/16/25 | Price Changed | $272,000 | -4.2% | $197 / Sq Ft | |
| 07/02/2025 07/02/25 | For Sale | $284,000 | +45.6% | $206 / Sq Ft | |
| 07/12/2021 07/12/21 | Sold | $195,000 | 0.0% | $141 / Sq Ft | View Prior Sale |
| 06/12/2021 06/12/21 | Pending | -- | -- | -- | |
| 05/17/2021 05/17/21 | For Sale | $195,000 | 0.0% | $141 / Sq Ft | |
| 04/10/2017 04/10/17 | Rented | $12,000 | +1100.0% | -- | |
| 03/11/2017 03/11/17 | Under Contract | -- | -- | -- | |
| 02/22/2017 02/22/17 | For Rent | $1,000 | -- | -- |
Purchase History
| Date | Type | Sale Price | Title Company |
|---|---|---|---|
| Warranty Deed | $195,000 | Professional Ttl Of Treasure | |
| Warranty Deed | -- | None Available | |
| Warranty Deed | $270,000 | None Available |
Mortgage History
| Date | Status | Loan Amount | Loan Type |
|---|---|---|---|
| Open | $191,468 | FHA |
Source: REALTORS® Association of Indian River County
MLS Number: 289317
APN: 31-39-19-00007-0003-00002.0
- 975 S Easy St
- 996 S Easy St
- 121 Ormond Ct
- 117 Osceola Ave
- 108 Flint St Unit A-B
- 101 Joy Haven Dr
- 125 Capri Ave
- 77 Joy Haven Dr
- 126 Day Dr
- 1370 Schumann Dr
- 137 Concha Dr
- 169 Day Dr
- 143 Concha Dr
- 1310 Schumann Dr
- 1314 Schumann Dr
- 105 Day Dr
- 101 Landover Dr
- 101 Academy Terrace
- 51 Joy Haven Dr
- 157 Spring Valley Ave
- 109 Aetna St Unit A
- 118 Admiral Cir Unit B
- 108 Osceola Ave
- 121 Admiral Cir
- 155 Midvale Terrace
- 1421 Thornhill Ln
- 1358 Schumann Dr
- 1548 Barber St
- 955 Schumann Dr
- 948 Canal Cir
- 401 Coply Terrace
- 573 Belfast Terrace
- 110 Duban St
- 484 Seaside Terrace
- 831 Bailey Dr
- 1590 Polynesian Ln
- 6385 105th Place
- 1083 Persian Ln
- 726 Media Terrace
- 1080 Seamist Ln
