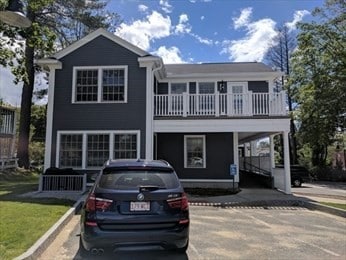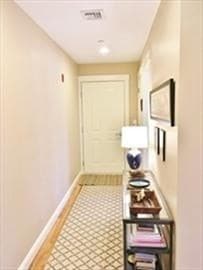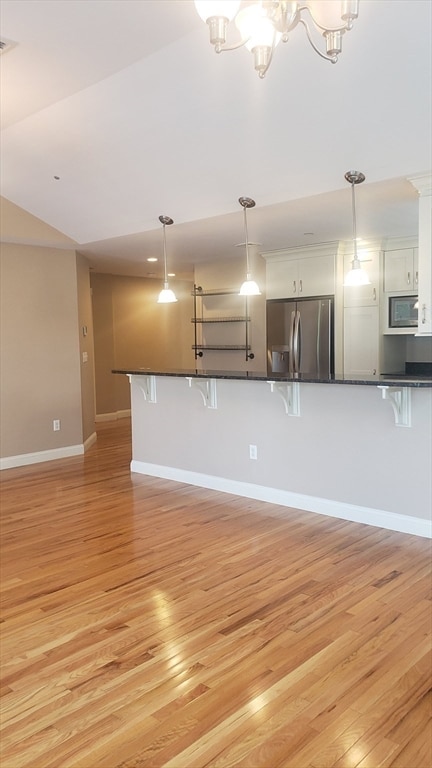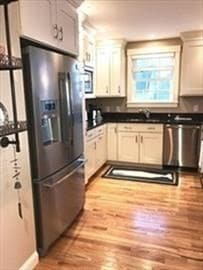134 Main St Unit 2C Groton, MA 01450
Highlights
- Open Floorplan
- Cathedral Ceiling
- Solid Surface Countertops
- Groton Dunstable Regional High School Rated A
- Wood Flooring
- Stainless Steel Appliances
About This Home
STUNNING 2BR 2 Bath condo rental in historic Groton Center! Scenic views of Gibbett Hill conservation land. This unit has high ceilings, hardwood floors thru-out & oversized insulated windows with wood blinds. Gorgeous Kitchen has off white cabinetry, black granite counters w breakfast bar & stainless-steel appliances. Enjoy gas cooking & built-in microwave. The Kitchen is open to the combo Family & Dining Room. A french door opens to the balcony. Perfect Primary Suite has large walk-in closet. The Primary Bath is unbelievably nice! Offering a double sink vanity, a handsome tiled walk-in shower & a free standing white Jacuzzi Tub. The 2nd BR is privately located in its own wing w walk-in closet & access a 2nd balcony. The 2nd Bath has a walk-in shower & granite top vanity. GAS heat. Tankless H2O heater. 2Yr Old Washer/Dryer. Deeded parking-2 spaces. Short stroll to Groton Inn, Shops/Restaurants, Lawrence Academy, Library & Rail Trail. Only a mile: Groton School & Music Ctr. BEST RENTAL
Listing Agent
Cynthia Conroy
William Raveis R.E. & Home Services Listed on: 05/18/2025

Condo Details
Home Type
- Condominium
Est. Annual Taxes
- $7,797
Year Built
- Built in 2012
Parking
- 2 Car Parking Spaces
Home Design
- Entry on the 2nd floor
Interior Spaces
- 1,279 Sq Ft Home
- 1-Story Property
- Open Floorplan
- Cathedral Ceiling
- Recessed Lighting
Kitchen
- Breakfast Bar
- Stove
- Range
- Microwave
- Dishwasher
- Stainless Steel Appliances
- Solid Surface Countertops
- Disposal
Flooring
- Wood
- Ceramic Tile
Bedrooms and Bathrooms
- 2 Bedrooms
- Walk-In Closet
- 2 Full Bathrooms
- Double Vanity
- Soaking Tub
- Bathtub with Shower
- Separate Shower
- Linen Closet In Bathroom
Laundry
- Laundry on main level
- Dryer
- Washer
Outdoor Features
- Balcony
- Rain Gutters
Schools
- Florence Roche Elementary School
- Gdm Middle School
- GDHS High School
Utilities
- Cooling Available
- Forced Air Heating System
- Heating System Uses Natural Gas
Additional Features
- Near Conservation Area
- Property is near schools
Listing and Financial Details
- Property Available on 7/1/25
- Rent includes water, sewer, trash collection, snow removal, gardener, parking
- Assessor Parcel Number 517819
Community Details
Pet Policy
- No Pets Allowed
Additional Features
- Property has a Home Owners Association
- Shops
Map
Source: MLS Property Information Network (MLS PIN)
MLS Number: 73376959
APN: GROT-000113-000009-000023
- 117 Main St
- 21 Blacksmith Row Unit 21
- 228 Main St
- 247 Main St
- 111 Farmers Row
- Lot 9A Hayes Woods Ln
- 20 Hayes Woods Ln
- 284 Martins Pond Rd
- 100 Whitman Rd
- 52 Chestnut Hill Rd
- 65 Skyfields Dr
- 436 Main St
- 227 Boston Rd
- PL 639 Indian Hill Rd
- 71 Wintergreen Ln
- 521 Main St Unit D
- 523 Martins Pond Rd
- 326 Old Ayer Rd
- 210 Indian Hill Rd
- 72 Dale Ln
- 11 Lowell Rd Unit 2B
- 205 Main St Unit 3
- 205 Main St Unit 1
- 515 Main St Unit A
- 42 Tavern Rd
- 16 Moose Trail
- 121A Robin Hill Rd
- 55 W Main St Unit C
- 183 Whiley Rd
- 11 Fitchburg Rd Unit 1
- 33 W Main St Unit A
- 41 Valliria Dr Unit 21Valliria
- 51 Washington St Unit 3
- 51 Washington St Unit 1
- 843 Boston Rd Unit B
- 20 Park Dr Unit A
- 44 Grove St Unit 1
- 97 Groton St Unit 7
- 29 Fletcher St Unit 4
- 139 W Main St Unit 1






