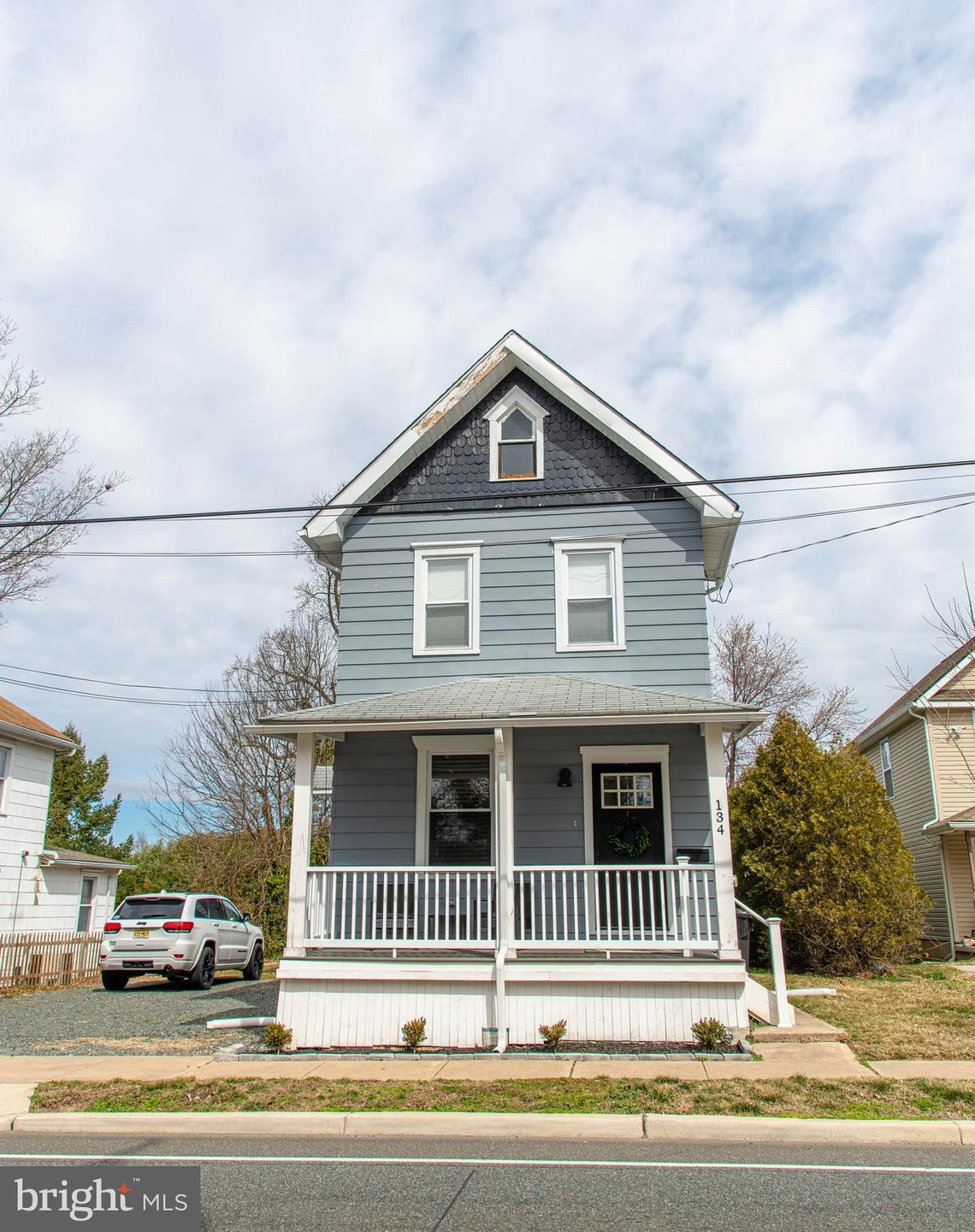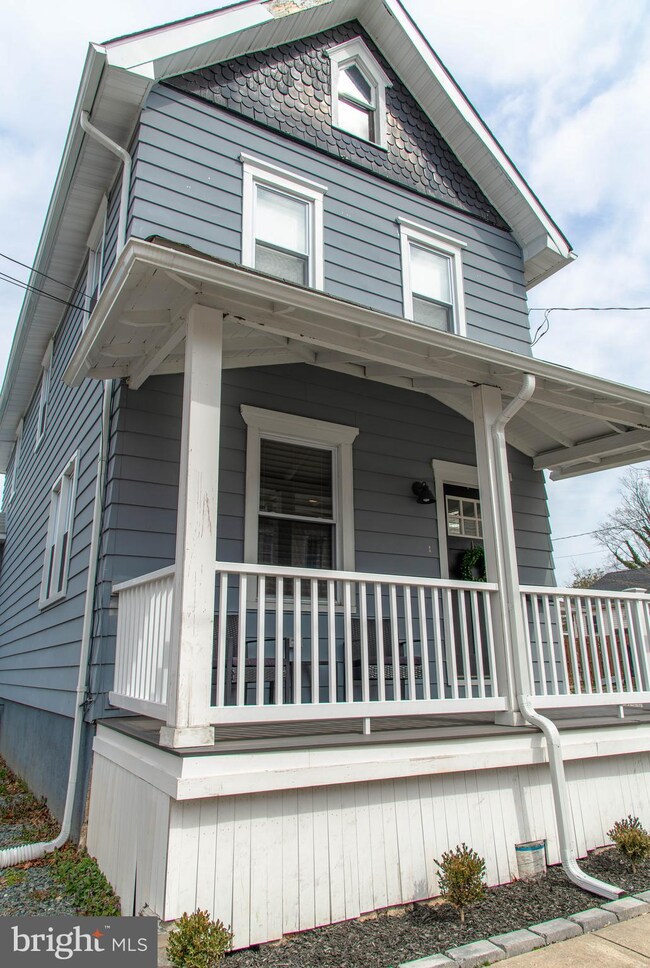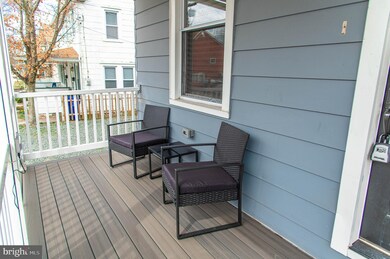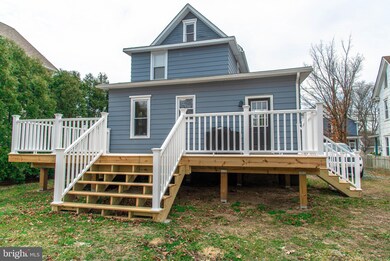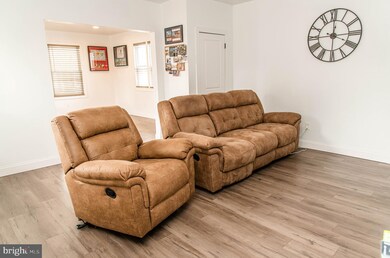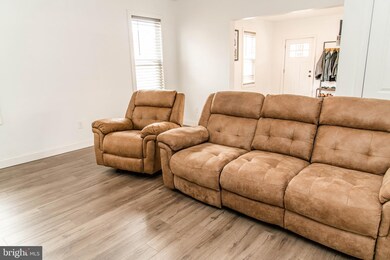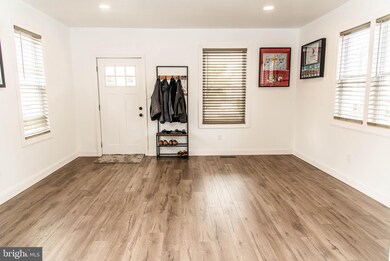
134 Mantua Blvd Mantua, NJ 08051
Mantua Township NeighborhoodHighlights
- Open Floorplan
- Traditional Architecture
- Attic
- Centre City School Rated A-
- Wood Flooring
- No HOA
About This Home
As of April 2021Welcome to this beautifully renovated home! As you walk up the steps you will be greeted by the large front porch which is a great spot for your morning cup of coffee. As you open the front door your eyes will immediately be drawn to the large living and dining room with beautiful light grey German engineered laminate wood floors, recessed lighting and plenty of windows for all the natural light to shine through. This open concept is perfect for anyone who enjoys entertaining. As you pass through the dining room you will be welcomed into your large eat-in Kitchen that offers gorgeous white cabinets with lots of storage, granite counter tops and stainless-steel appliances. This completes the first floor. Head upstairs to the fully renovated bathroom with a large vanity and subway tile walls over the tub. Just down the hall is the huge primary bedroom that features two closets and two additional spacious bedrooms. One bedroom has stairs that lead to your floored attic with tons of storage space or potential to renovated into additional living space. All three bedrooms have newer carpet with lots of sunlight. This concludes the second floor. Just out the back door, off the kitchen, leads to an enormous yard that is ready for all your spring/summer needs. Make your appointment today, this will not last long!
Home Details
Home Type
- Single Family
Est. Annual Taxes
- $5,674
Year Built
- Built in 1900
Lot Details
- 0.37 Acre Lot
- Lot Dimensions are 53.00 x 300.00
- Level Lot
- Back, Front, and Side Yard
Home Design
- Traditional Architecture
- Frame Construction
- Pitched Roof
- Shingle Roof
Interior Spaces
- 1,742 Sq Ft Home
- Property has 2 Levels
- Open Floorplan
- Recessed Lighting
- Six Panel Doors
- Living Room
- Dining Room
- Basement Fills Entire Space Under The House
- Attic
Kitchen
- Eat-In Kitchen
- Electric Oven or Range
- Built-In Range
- Built-In Microwave
- Dishwasher
- Stainless Steel Appliances
Flooring
- Wood
- Carpet
- Laminate
Bedrooms and Bathrooms
- 3 Bedrooms
- En-Suite Primary Bedroom
- 1 Full Bathroom
Laundry
- Laundry on lower level
- Dryer
- Washer
Parking
- 4 Parking Spaces
- 4 Driveway Spaces
- Stone Driveway
Outdoor Features
- Exterior Lighting
- Porch
Utilities
- Forced Air Heating and Cooling System
- Cooling System Utilizes Natural Gas
- 100 Amp Service
- Natural Gas Water Heater
Community Details
- No Home Owners Association
Listing and Financial Details
- Tax Lot 00025
- Assessor Parcel Number 10-00090-00025
Ownership History
Purchase Details
Home Financials for this Owner
Home Financials are based on the most recent Mortgage that was taken out on this home.Purchase Details
Home Financials for this Owner
Home Financials are based on the most recent Mortgage that was taken out on this home.Purchase Details
Home Financials for this Owner
Home Financials are based on the most recent Mortgage that was taken out on this home.Purchase Details
Purchase Details
Home Financials for this Owner
Home Financials are based on the most recent Mortgage that was taken out on this home.Similar Homes in the area
Home Values in the Area
Average Home Value in this Area
Purchase History
| Date | Type | Sale Price | Title Company |
|---|---|---|---|
| Bargain Sale Deed | $215,000 | First American Title Ins Co | |
| Deed | $170,000 | First American Mortgage Sln | |
| Bargain Sale Deed | $28,499 | None Available | |
| Sheriffs Deed | -- | None Available | |
| Bargain Sale Deed | $133,797 | -- |
Mortgage History
| Date | Status | Loan Amount | Loan Type |
|---|---|---|---|
| Open | $204,250 | New Conventional | |
| Previous Owner | $166,920 | FHA | |
| Previous Owner | $183,795 | Unknown | |
| Previous Owner | $65,000 | No Value Available | |
| Previous Owner | $5,000 | No Value Available | |
| Previous Owner | $124,000 | No Value Available | |
| Previous Owner | $127,107 | Purchase Money Mortgage | |
| Previous Owner | $60,000 | Unknown |
Property History
| Date | Event | Price | Change | Sq Ft Price |
|---|---|---|---|---|
| 04/30/2021 04/30/21 | Sold | $215,000 | +4.9% | $123 / Sq Ft |
| 03/19/2021 03/19/21 | Pending | -- | -- | -- |
| 03/13/2021 03/13/21 | For Sale | $205,000 | +20.6% | $118 / Sq Ft |
| 02/26/2020 02/26/20 | Sold | $170,000 | +3.7% | $98 / Sq Ft |
| 12/24/2019 12/24/19 | Pending | -- | -- | -- |
| 12/17/2019 12/17/19 | For Sale | $163,900 | +475.1% | $94 / Sq Ft |
| 09/25/2017 09/25/17 | Sold | $28,499 | +5.6% | $16 / Sq Ft |
| 08/31/2017 08/31/17 | Pending | -- | -- | -- |
| 08/01/2017 08/01/17 | For Sale | $27,000 | 0.0% | $15 / Sq Ft |
| 08/01/2017 08/01/17 | Pending | -- | -- | -- |
| 07/07/2017 07/07/17 | For Sale | $27,000 | 0.0% | $15 / Sq Ft |
| 07/05/2017 07/05/17 | Price Changed | $27,000 | -14.3% | $15 / Sq Ft |
| 06/29/2017 06/29/17 | For Sale | $31,500 | -- | $18 / Sq Ft |
Tax History Compared to Growth
Tax History
| Year | Tax Paid | Tax Assessment Tax Assessment Total Assessment is a certain percentage of the fair market value that is determined by local assessors to be the total taxable value of land and additions on the property. | Land | Improvement |
|---|---|---|---|---|
| 2024 | $6,643 | $260,700 | $58,600 | $202,100 |
| 2023 | $6,643 | $260,700 | $58,600 | $202,100 |
| 2022 | $5,989 | $171,200 | $42,600 | $128,600 |
| 2021 | $5,719 | $162,300 | $42,600 | $119,700 |
| 2020 | $5,674 | $162,300 | $42,600 | $119,700 |
| 2019 | $5,578 | $162,300 | $42,600 | $119,700 |
| 2018 | $5,499 | $162,300 | $42,600 | $119,700 |
| 2017 | $5,416 | $162,300 | $42,600 | $119,700 |
| 2016 | $5,354 | $162,300 | $42,600 | $119,700 |
| 2015 | $5,223 | $162,300 | $42,600 | $119,700 |
| 2014 | $5,048 | $162,300 | $42,600 | $119,700 |
Agents Affiliated with this Home
-

Seller's Agent in 2021
Bruce Weed
HomeSmart First Advantage Realty
(609) 440-7232
1 in this area
31 Total Sales
-

Buyer's Agent in 2021
Courtney Hawkins
Real Broker, LLC
(856) 472-4379
3 in this area
44 Total Sales
-

Seller's Agent in 2020
Katherine Brennan
Better Homes and Gardens Real Estate Maturo
(609) 519-5596
13 Total Sales
-

Seller's Agent in 2017
Richard Beaumont
Realty 365
(215) 702-1216
6 Total Sales
Map
Source: Bright MLS
MLS Number: NJGL272344
APN: 10-00090-0000-00025
- 112 Norris St
- 37 Chestnut St
- 36 Hill St
- 111 Cove Rd
- 119 Ivy Ln
- 24 1st Ave
- 1137 Tristram Cir Unit 1137
- 1145 Tristram Cir
- 1230 Tristram Cir Unit 1230
- 1184 Tristram Cir Unit 4
- 75 Hickory Ave
- 1043 Tristram Cir
- 1 4th Ave
- 1294 Tristram Cir Unit 1294
- 1295 Tristram Cir Unit 1295
- 1276 Tristram Cir Unit 1276
- 325 Bridgeton Pike
- 1415 Tristram Cir Unit 1415
- 199 Ogden Station Rd
- 310 Pellinore Ct
