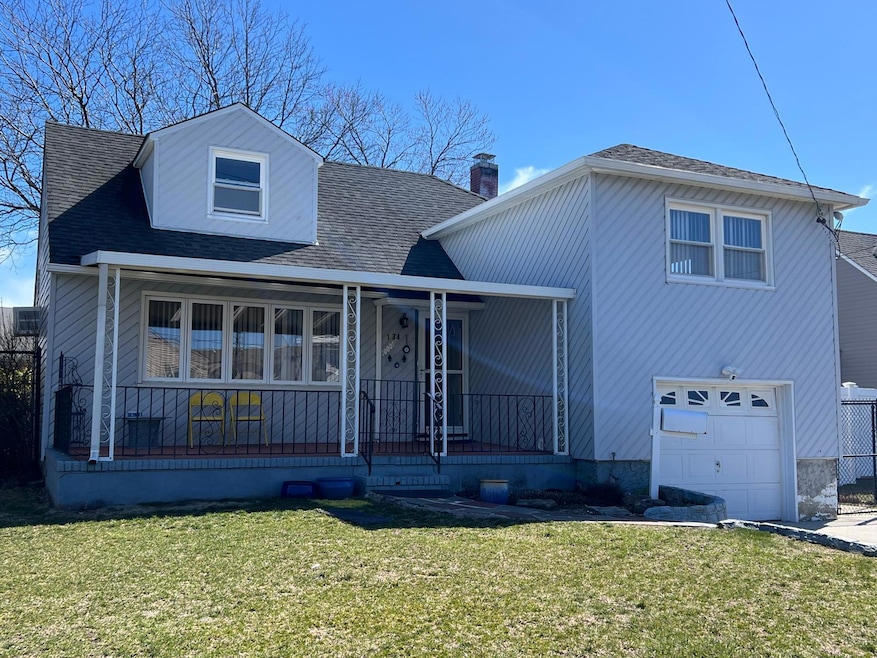134 Mckinley Ave Island Park, NY 11558
Harbor Isle NeighborhoodEstimated payment $4,254/month
Highlights
- Granite Countertops
- Stainless Steel Appliances
- Entrance Foyer
- Francis X Hegarty Elementary School Rated A-
- Eat-In Galley Kitchen
- Kitchen Island
About This Home
Welcome to this beautifully maintained split-level home nestled on a quiet, tree-lined street in Island Park. From the moment you step into the welcoming entrance hall, you’ll feel the warmth and space this home has to offer. The main level features a sun-filled living room, a formal dining room perfect for entertaining, and a stylish eat-in kitchen complete with granite countertops and stainless steel appliances. Just off the kitchen, step out onto a private patio with a separate entrance—ideal for outdoor dining or relaxing evenings. Upstairs, the second floor offers two comfortable bedrooms and a full bath, while the third level boasts a spacious bedroom with room to unwind. The finished basement includes laundry and ample storage space, making daily life both convenient and organized. Enjoy the beautiful backyard, perfect for gatherings or quiet afternoons, and take advantage of the one-car garage for easy parking and additional storage. A true gem in a fantastic location—don’t miss the chance to call this Island Park home yours!
Listing Agent
Coldwell Banker American Homes Brokerage Phone: 516-223-2525 License #10301214016 Listed on: 03/18/2025

Home Details
Home Type
- Single Family
Est. Annual Taxes
- $10,839
Year Built
- Built in 1955
Parking
- 1 Car Garage
Home Design
- Split Level Home
- Vinyl Siding
Kitchen
- Eat-In Galley Kitchen
- Oven
- Microwave
- Dishwasher
- Stainless Steel Appliances
- Kitchen Island
- Granite Countertops
Bedrooms and Bathrooms
- 3 Bedrooms
Laundry
- Dryer
- Washer
Schools
- Francis X Hegarty Elementary School
- Island Park Lincoln Orens Middle School
- Contact Agent High School
Utilities
- Cooling System Mounted To A Wall/Window
- Baseboard Heating
- Hot Water Heating System
- Heating System Uses Oil
Additional Features
- Entrance Foyer
- Solar Heating System
- 5,100 Sq Ft Lot
- Finished Basement
Listing and Financial Details
- Assessor Parcel Number 2089-43-138-00-0048-0
Map
Home Values in the Area
Average Home Value in this Area
Tax History
| Year | Tax Paid | Tax Assessment Tax Assessment Total Assessment is a certain percentage of the fair market value that is determined by local assessors to be the total taxable value of land and additions on the property. | Land | Improvement |
|---|---|---|---|---|
| 2025 | $3,214 | $435 | $188 | $247 |
| 2024 | $3,214 | $435 | $188 | $247 |
| 2023 | $9,677 | $435 | $188 | $247 |
| 2022 | $9,677 | $435 | $188 | $247 |
| 2021 | $12,525 | $412 | $178 | $234 |
| 2020 | $9,707 | $798 | $610 | $188 |
| 2019 | $9,624 | $798 | $610 | $188 |
| 2018 | $9,387 | $798 | $0 | $0 |
| 2017 | $5,497 | $798 | $610 | $188 |
| 2016 | $8,912 | $798 | $610 | $188 |
| 2015 | $3,206 | $798 | $610 | $188 |
| 2014 | $3,206 | $798 | $610 | $188 |
| 2013 | $3,059 | $798 | $610 | $188 |
Property History
| Date | Event | Price | Change | Sq Ft Price |
|---|---|---|---|---|
| 03/18/2025 03/18/25 | For Sale | $629,000 | -- | -- |
Source: OneKey® MLS
MLS Number: 836997
APN: 2089-43-138-00-0048-0
- 72 Washington Ave
- 18 Julian Place Unit Main
- 270 W Pine St
- 318 W Fulton St Unit Main
- 100 Waterview Rd
- 511 Laurelton Blvd
- 226 E Pine St Unit 1
- 185 W Park Ave Unit 412
- 185 W Park Ave Unit 101
- 135 E Park Ave
- 70 Marina Rd Unit 2
- 310 Riverside Blvd Unit 1E
- 310 Riverside Blvd Unit 3C
- 28 E Walnut St
- 265 Edwards Blvd
- 28 E Walnut St Unit Ground
- 265 E Chester St
- 121 E Walnut St
- 535 W Hudson St
- 331 E Market St






