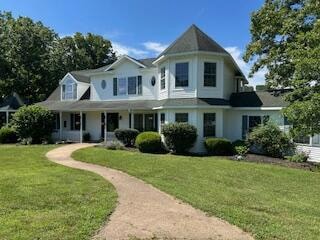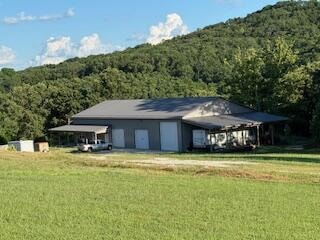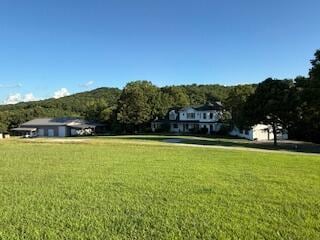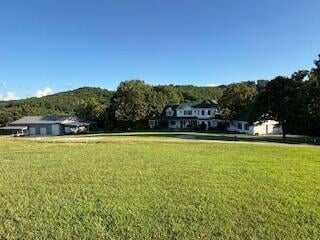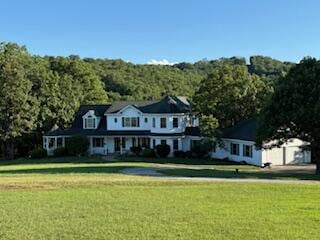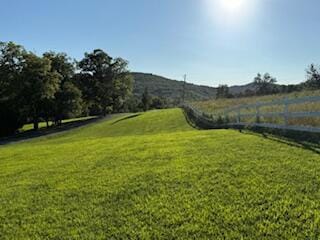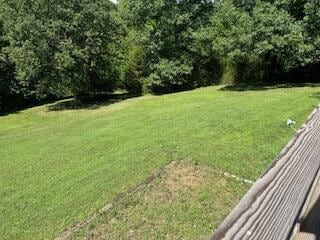134 Meadowbrook Walnut Shade, MO 65771
Estimated payment $6,861/month
Highlights
- Additional Residence on Property
- Horses Allowed On Property
- Solar Power System
- Buchanan Intermediate School Rated A-
- RV Garage
- RV or Boat Storage in Community
About This Home
If you are looking for a home with privacy, acreage, and a large, insulated detached building offering numerous possibilities, this is the one! The 4-bedroom, 2.5 bath home is nestled on 16 acres and has a 5,000 sq. foot (50 X 100), well designed, detached building that includes a1,500 sf living area built with 2 bedrooms, full bath, spacious kitchen, open floor plan, pantry and laundry room. It has 3,500 sq. feet of concrete work area, 3 large garage doors, one large enough to accommodate an RV, including electrical hookups and dump station. The spacious home is conveniently located off Hwy 176 East, just a short drive from Branson or Springfield. This cozy home has a well-maintained yard and beautiful wooded area. Home offers 4 bedrooms with a large master bath oversized double head shower, large kitchen with bay window, wrap around deck and solar panels. Upstairs offers 3 bedrooms, full bath and additional space in the loft that can be used as game room/playroom or just an extra sitting area. You will also enjoy a wet weather creek on the property. If you need additional storage or extra space, you're in luck. This home also offers an unfinished basement which includes a John Deere room and a walk-out basement. The basement is already wired, plumbed and studded in for easier completion of the basement square footage. House has private well, wood burning stove with blower fan (Buck Stove). Enjoy country living with all the perks of the city not far away!
Home Details
Home Type
- Single Family
Est. Annual Taxes
- $4,351
Year Built
- Built in 2002
Lot Details
- 16.24 Acre Lot
- Lot Dimensions are 1456.5x676.7
- Property fronts a county road
- Vinyl Fence
- Wood Fence
- Lot Has A Rolling Slope
- Hilly Lot
- Mature Trees
- Wooded Lot
- Few Trees
- Garden
Home Design
- Traditional Architecture
- Concrete Foundation
- Block Foundation
- Wood Frame Construction
- Concrete Siding
- Vinyl Siding
Interior Spaces
- 4,607 Sq Ft Home
- 2-Story Property
- High Ceiling
- Ceiling Fan
- Wood Burning Fireplace
- Free Standing Fireplace
- Fireplace With Glass Doors
- Fireplace Features Blower Fan
- Double Pane Windows
- Mud Room
- Living Room with Fireplace
- Combination Kitchen and Dining Room
- Home Office
- Loft
- Valley Views
- Fire and Smoke Detector
Kitchen
- Convection Oven
- Built-In Electric Oven
- Propane Cooktop
- Dishwasher
- ENERGY STAR Qualified Appliances
- Solid Surface Countertops
- Disposal
- Instant Hot Water
Flooring
- Engineered Wood
- Carpet
- Tile
- Vinyl
Bedrooms and Bathrooms
- 4 Bedrooms
- Walk-In Closet
- Walk-in Shower
Laundry
- Laundry Room
- Washer and Dryer Hookup
Unfinished Basement
- Walk-Out Basement
- Basement Fills Entire Space Under The House
- Interior and Exterior Basement Entry
- Block Basement Construction
- Stubbed For A Bathroom
- Basement Storage
Parking
- 2 Car Attached Garage
- Parking Pad
- Parking Storage or Cabinetry
- Workshop in Garage
- Front Facing Garage
- Garage Door Opener
- Circular Driveway
- Secured Garage or Parking
- Additional Parking
- RV Garage
Eco-Friendly Details
- Solar Power System
- Solar owned by seller
- Solar Heating System
Outdoor Features
- Property is near a pond
- Pond
- Stream or River on Lot
- Deck
- Covered Patio or Porch
- Outbuilding
- Rain Gutters
Schools
- Branson Buchanan Elementary School
- Branson High School
Utilities
- Forced Air Zoned Heating and Cooling System
- Dual Heating Fuel
- Heating System Uses Propane
- Heating System Uses Wood
- Heat Pump System
- Private Company Owned Well
- High-Efficiency Water Heater
- Propane Water Heater
- Water Softener is Owned
- Septic Tank
- Internet Available
Additional Features
- Additional Residence on Property
- Pasture
- Horses Allowed On Property
Listing and Financial Details
- Home warranty included in the sale of the property
- Assessor Parcel Number 05-2.0-10-000-000-003.013
Community Details
Overview
- No Home Owners Association
- Meadow Brooke Ranchs Subdivision
Recreation
- RV or Boat Storage in Community
Map
Tax History
| Year | Tax Paid | Tax Assessment Tax Assessment Total Assessment is a certain percentage of the fair market value that is determined by local assessors to be the total taxable value of land and additions on the property. | Land | Improvement |
|---|---|---|---|---|
| 2025 | $4,351 | $75,480 | -- | -- |
| 2023 | $4,351 | $83,860 | -- | -- |
| 2022 | $4,228 | $83,860 | $0 | $0 |
| 2021 | $4,206 | $83,860 | $0 | $0 |
| 2019 | $2,776 | $53,960 | $0 | $0 |
| 2018 | $2,781 | $53,960 | $0 | $0 |
| 2017 | $2,753 | $53,960 | $0 | $0 |
| 2016 | $2,748 | $53,960 | $0 | $0 |
| 2015 | $2,724 | $53,960 | $0 | $0 |
| 2014 | $2,042 | $42,290 | $0 | $0 |
Property History
| Date | Event | Price | List to Sale | Price per Sq Ft | Prior Sale |
|---|---|---|---|---|---|
| 07/12/2025 07/12/25 | For Sale | $1,250,000 | +363.1% | $271 / Sq Ft | |
| 03/02/2016 03/02/16 | Sold | -- | -- | -- | View Prior Sale |
| 01/18/2016 01/18/16 | Pending | -- | -- | -- | |
| 12/21/2015 12/21/15 | For Sale | $269,900 | -- | $77 / Sq Ft |
Purchase History
| Date | Type | Sale Price | Title Company |
|---|---|---|---|
| Warranty Deed | -- | None Listed On Document | |
| Special Warranty Deed | -- | Servicelink Llc |
Mortgage History
| Date | Status | Loan Amount | Loan Type |
|---|---|---|---|
| Previous Owner | $190,000 | Future Advance Clause Open End Mortgage |
Source: Southern Missouri Regional MLS
MLS Number: 60299472
APN: 05-2.0-10-000-000-003.013
- 500 Briggs Rd
- 2163 Round Mountain Rd
- 528 Briggs Rd
- 000 US Highway 160
- 300 Ridgecrest Dr
- Tbd Wolf Rd
- 768 Seven Pines Dr
- 779 Seven Pines Dr
- 149 Appaloosa Trail
- 000 Wolf
- 145 Appaloosa Trail
- 7565 State Highway 176
- 132 & 133 Seven Pines Dr
- 6041 Highway 65
- 53 Mustang Draw Unit 3.45+/- Acres!
- 000 Appaloosa Trail
- Lot 132 Seven Pines Dr
- Lot 133 Seven Pines Dr
- 56 Ranch Rd
- Lot 26 Ranch Rd
- 211 Olympus Dr
- 2404 Victor Church Rd Unit ID1295566P
- 2806 Mo-76 Unit B1
- 2806 Mo-76 Unit A
- 2806 Mo-76 Unit C
- 320 Toni Ln Unit D
- 200 Buzz St
- 277 Siena Blvd
- 101 Prairie Dunes Dr Unit 203
- 143 Lakeside Dr
- 164 Forsyth-Taneyville Rd Unit 8
- 164 Forsyth-Taneyville Rd Unit 5
- 164 Forsyth-Taneyville Rd Unit 14
- 164 Forsyth-Taneyville Rd Unit 11
- 164 Forsyth-Taneyville Rd Unit 16
- 164 Forsyth-Taneyville Rd Unit 2
- 164 Forsyth-Taneyville Rd Unit 15
- 164 Forsyth-Taneyville Rd Unit 6
- 164 Forsyth-Taneyville Rd Unit 21
- 164 Forsyth-Taneyville Rd Unit 1
