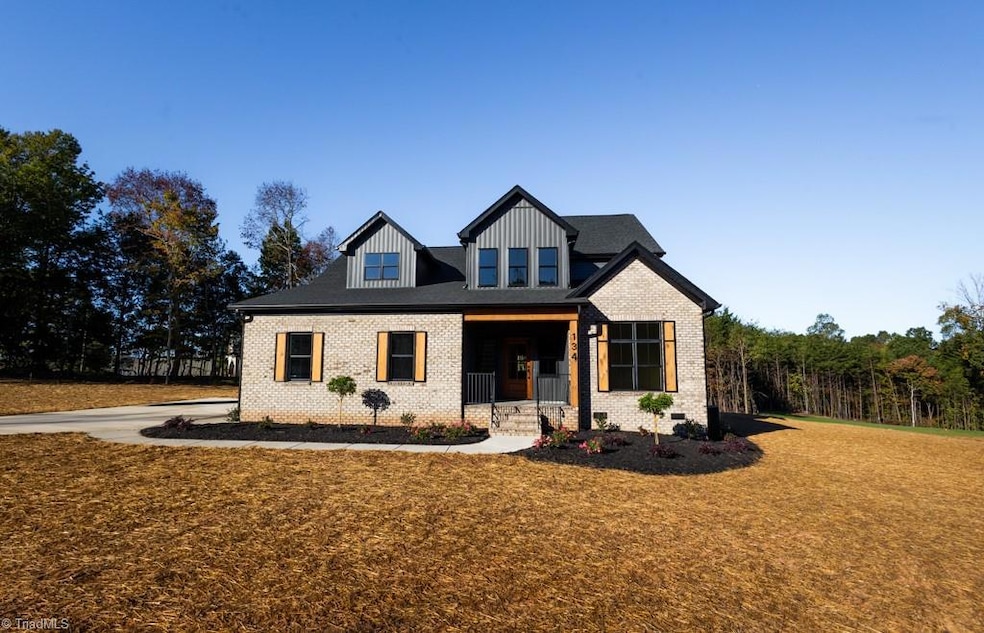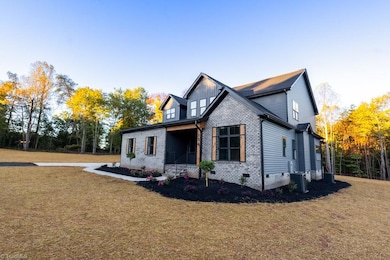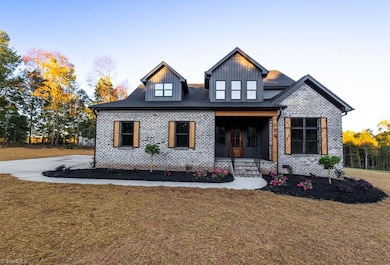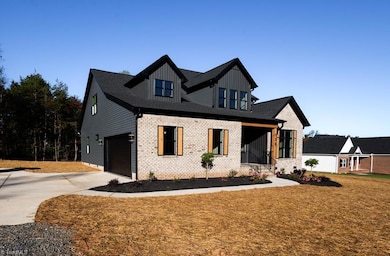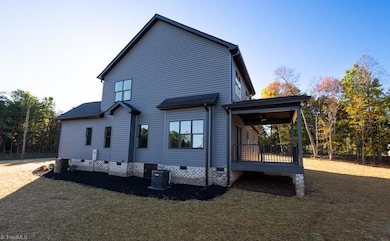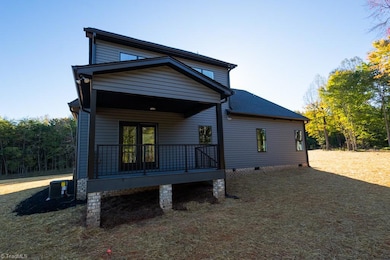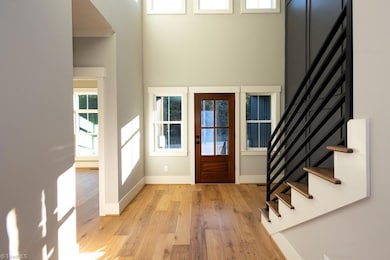134 Mitchell Rd Reidsville, NC 27320
Estimated payment $3,065/month
Highlights
- Very Popular Property
- Vaulted Ceiling
- No HOA
- New Construction
- Wood Flooring
- Porch
About This Home
Welcome to your dream home-nestled on more than an acre in a peaceful country setting, this newly built custom residence offers the perfect blend of elegance, comfort, and functionality. Boasting 4 spacious bedrooms and 2.5 baths, this home invites you in with a rocking chair front porch and a stunning two-story foyer featuring custom picture frame wall detailing. The open-concept kitchen and living room are ideal for entertaining, with generous space and seamless flow. Craftsmanship shines throughout, with unique custom touches you won't find anywhere else. Enjoy a home office with vaulted ceilings, a bonus room, and a grilling deck perfect for outdoor gatherings. The kitchen overlooks a large living area, creating a wam and inviting atmosphere. Need room for a shop or garden? This property has the space and flexibility to make your vision a reality.
Home Details
Home Type
- Single Family
Est. Annual Taxes
- $118
Year Built
- Built in 2025 | New Construction
Lot Details
- 1.22 Acre Lot
- Street terminates at a dead end
- Rural Setting
- Level Lot
- Cleared Lot
- Property is zoned RA
Parking
- 2 Car Attached Garage
- Side Facing Garage
- Gravel Driveway
Home Design
- Brick Exterior Construction
- Vinyl Siding
Interior Spaces
- 2,677 Sq Ft Home
- Property has 1 Level
- Vaulted Ceiling
- Ceiling Fan
- Living Room with Fireplace
- Walk-In Attic
Kitchen
- Dishwasher
- Kitchen Island
Flooring
- Wood
- Carpet
- Tile
Bedrooms and Bathrooms
- 4 Bedrooms
Outdoor Features
- Porch
Utilities
- Central Air
- Heat Pump System
- Heating System Uses Propane
- Well
- Electric Water Heater
Community Details
- No Home Owners Association
Listing and Financial Details
- Assessor Parcel Number 185308z1
- 1% Total Tax Rate
Map
Home Values in the Area
Average Home Value in this Area
Property History
| Date | Event | Price | List to Sale | Price per Sq Ft |
|---|---|---|---|---|
| 10/22/2025 10/22/25 | For Sale | $582,500 | -- | $218 / Sq Ft |
Source: Triad MLS
MLS Number: 1199850
- 9610 Nc Highway 87
- 8759 Nc Highway 87
- 115 Rama Ln
- 8578 Nc Highway 87
- 8249 Nc Highway 87
- 10332 Nc Highway 87
- 10391 Nc Highway 87
- 1478 Ashley Loop
- 205 Somerset Dr
- 163 Somerset Dr
- 135 Roberson Ln
- 171 Roberson Ln
- 00 Roberson Ln
- 207 Whip o Will Way
- 203 Whip o Will Way
- 203 Timberwood Trace
- 702 Cedar Ln
- 520 Anderson Rd
- 129 Legacy Ln
- 111 Legacy Ln
- 527 N Washington Ave
- 522 N Scales St
- 518 N Scales St
- 1502 Sherwood Dr
- 909 Hampton St Unit 1B
- 103 Roanoke St
- 107 Roanoke St
- 119 S Franklin St Unit 1
- 119 S Franklin St Unit 3
- 1210 Manning St Unit 11
- 1210 Manning St Unit 9
- 1247 Norman Dr
- 504 Carolyn Ct Unit 5C
- 213 W Kings Hwy
- 1100 Crescent Dr Unit 9
- 1100 Crescent Dr Unit 13
- 411 W Ransom St Unit 1
- 608 Montgomery St
- 713 Montgomery St
- 224 The Blvd
