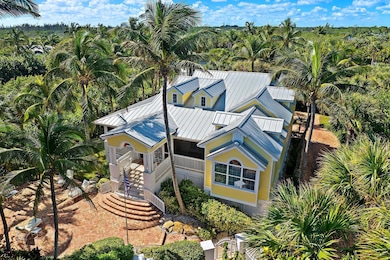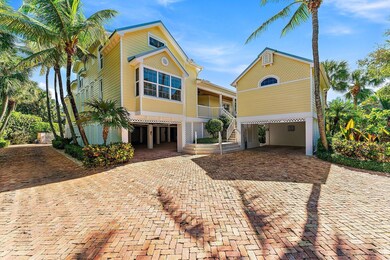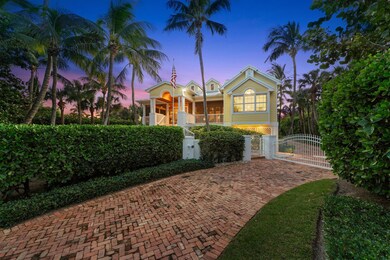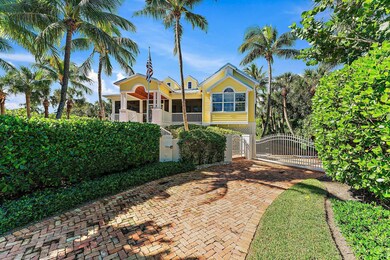134 N Beach Rd Hobe Sound, FL 33455
Jupiter Island NeighborhoodEstimated payment $37,072/month
Highlights
- Room in yard for a pool
- Vaulted Ceiling
- Furnished
- Deck
- Marble Flooring
- Screened Porch
About This Home
Oceanview, walk to the beach, and a short drive to Apogee, Medalist and McArthur Golf Clubs, Discover the epitome of refined coastal living on Jupiter Island with this stunning 5-bedroom, 5-bathroom solidly built beach cottage spanning 3,305 square feet. A true masterpiece of craftsmanship, this home is designed with meticulous attention to detail, blending timeless charm with modern luxury.Step into the inviting great room, where a soaring vaulted ceiling, pecky cypress accents, and rich wood floors create an atmosphere of warmth and sophistication. Sunlight floods the space through Hurricane-Rated Windows and elegant French Doors, seamlessly blending indoor and outdoor living. Nestled in one of Florida's most exclusive enclaves, this residence offers the perfect balance of privacy and
Home Details
Home Type
- Single Family
Est. Annual Taxes
- $28,672
Year Built
- Built in 2005
Lot Details
- 0.35 Acre Lot
- Lot Dimensions are 101 x 153
- Sprinkler System
Home Design
- Metal Roof
Interior Spaces
- 3,305 Sq Ft Home
- 2-Story Property
- Furnished
- Vaulted Ceiling
- Formal Dining Room
- Screened Porch
Kitchen
- Eat-In Kitchen
- Gas Range
- Microwave
- Ice Maker
- Dishwasher
- Trash Compactor
Flooring
- Wood
- Carpet
- Marble
Bedrooms and Bathrooms
- 5 Bedrooms | 3 Main Level Bedrooms
- Split Bedroom Floorplan
- Walk-In Closet
- 5 Full Bathrooms
- Dual Sinks
- Separate Shower in Primary Bathroom
Laundry
- Laundry Room
- Dryer
- Washer
Home Security
- Home Security System
- Impact Glass
Parking
- Attached Carport
- Over 1 Space Per Unit
- Driveway
Outdoor Features
- Room in yard for a pool
- Deck
Utilities
- Central Heating and Cooling System
- Septic Tank
Community Details
- Jupiter Island Subdivision
Listing and Financial Details
- Assessor Parcel Number 353842004024000308
Map
Home Values in the Area
Average Home Value in this Area
Tax History
| Year | Tax Paid | Tax Assessment Tax Assessment Total Assessment is a certain percentage of the fair market value that is determined by local assessors to be the total taxable value of land and additions on the property. | Land | Improvement |
|---|---|---|---|---|
| 2025 | $29,177 | $1,814,666 | -- | -- |
| 2024 | $28,672 | $1,763,524 | -- | -- |
| 2023 | $28,672 | $1,712,160 | $0 | $0 |
| 2022 | $27,864 | $1,662,292 | $0 | $0 |
| 2021 | $27,978 | $1,613,876 | $0 | $0 |
| 2020 | $27,743 | $1,591,594 | $0 | $0 |
| 2019 | $27,351 | $1,555,810 | $748,000 | $807,810 |
| 2018 | $27,699 | $1,517,810 | $600,000 | $917,810 |
| 2017 | $29,871 | $1,676,570 | $637,500 | $1,039,070 |
| 2016 | $29,715 | $1,636,730 | $600,000 | $1,036,730 |
| 2015 | $25,488 | $1,721,760 | $675,000 | $1,046,760 |
| 2014 | $25,488 | $1,437,890 | $400,000 | $1,037,890 |
Property History
| Date | Event | Price | List to Sale | Price per Sq Ft |
|---|---|---|---|---|
| 10/04/2025 10/04/25 | Off Market | $6,600,000 | -- | -- |
| 09/30/2025 09/30/25 | For Sale | $6,600,000 | 0.0% | $1,997 / Sq Ft |
| 11/07/2024 11/07/24 | For Sale | $6,600,000 | -- | $1,997 / Sq Ft |
Purchase History
| Date | Type | Sale Price | Title Company |
|---|---|---|---|
| Warranty Deed | $1,750,000 | Attorney | |
| Quit Claim Deed | -- | -- | |
| Warranty Deed | $137,500 | -- |
Mortgage History
| Date | Status | Loan Amount | Loan Type |
|---|---|---|---|
| Open | $1,100,000 | New Conventional | |
| Previous Owner | $1,500,000 | Fannie Mae Freddie Mac |
Source: BeachesMLS
MLS Number: R11035176
APN: 35-38-42-004-024-00030-8
- 100 Harbor Way
- 150 N Beach Rd
- 116 N Beach Rd
- 105 Harbor Way
- 114 N Beach Rd
- 162 N Beach Rd
- 75 N Beach Rd
- 9139 SE Hawksbill Way
- 77 N Beach Rd
- 10510 SE Jupiter Narrows Dr
- 8884 SE Pelican Island Way
- 8879 SE Hawksbill Way
- 9721 SE Gomez Ave
- 10380 SE Jupiter Narrows Dr
- 10370 SE Jupiter Narrows Dr
- 10340 SE Jupiter Narrows Dr
- 8964 SE Sunfish Place
- 10691 SE Jupiter Narrows Dr
- 10690 SE Jupiter Narrows Dr
- 8579 SE Sabal St
- 114 N Beach Rd
- 8574 SE Seagrape Way
- 8551 SE Driftwood St
- 9026 SE Bobwhite St
- 8585 SE Palm St
- 5 N Beach Rd
- 8083 SE Villa Cir Unit 2732B
- 8148 SE Coconut St
- 8682 SE Kingsley St Unit 8682
- 8951 SE Marina Bay Dr
- 7967 SE Courtney Terrace
- 8153 SE Carlton St
- 8356 SE Croft Cir Unit O-3
- 8291 SE Croft Cir Unit M8
- 7799 SE Woodview Terrace
- 8121 SE Orchard Terrace
- 7716 SE Sugar Sand Cir
- 8368 SE Pine Cir
- 7786 SE Sugar Sand Cir
- 8917 SE Hobe Ridge Ave







