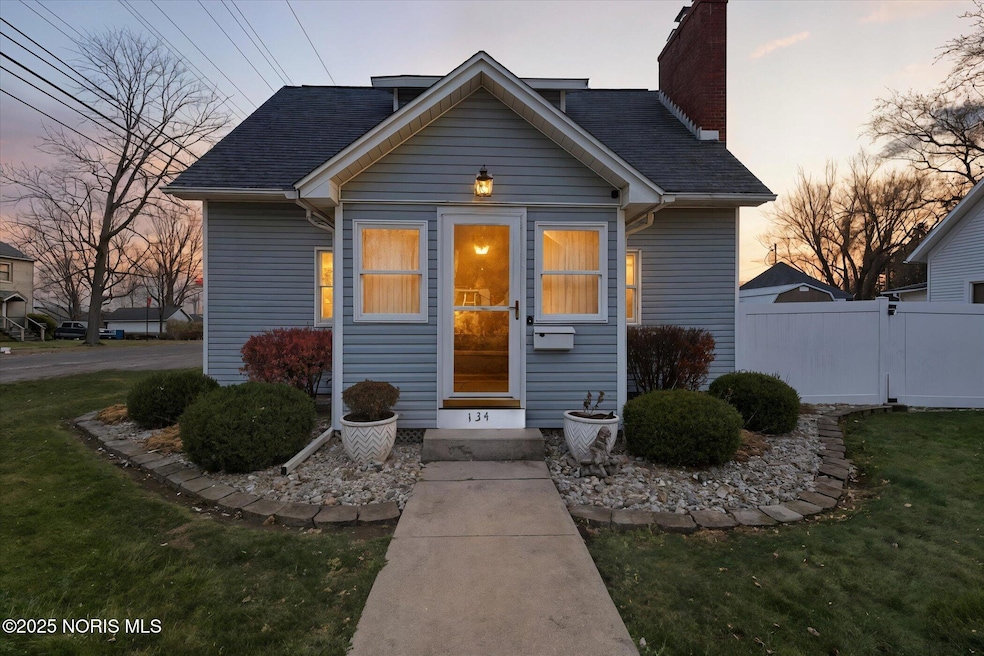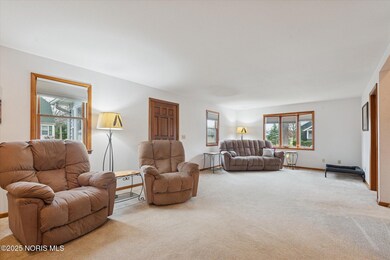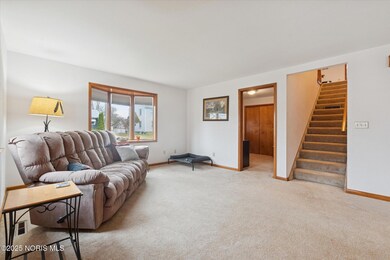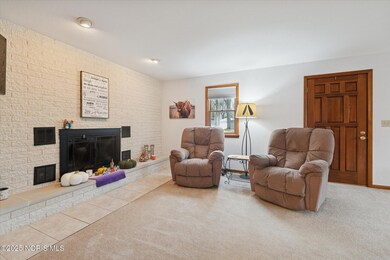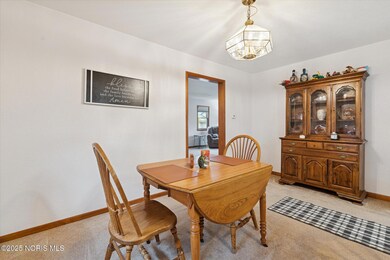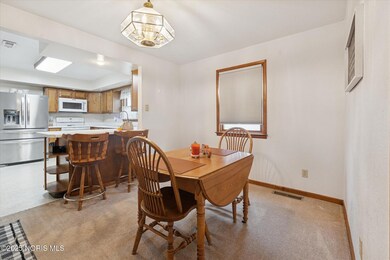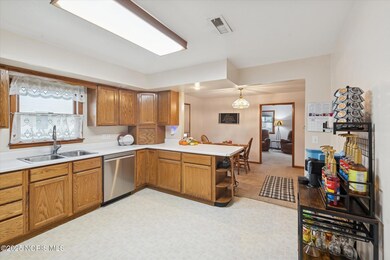Estimated payment $1,325/month
Highlights
- Traditional Architecture
- Private Yard
- Soaking Tub
- Corner Lot
- Walk-In Pantry
- Shed
About This Home
THIS HOME HAS BEEN LOVED AND METICULOUSLY CARED FOR! Welcome to this spacious 4-bedroom, 3-full-bath home offering comfort, charm, and thoughtful updates throughout. Completely gutted to the studs in 1994 and entirely rewired and updated at that time. The inviting living room features a large bay window that fills the space with natural light, as well as a cozy gas fireplace with a log set replaced just 5 years ago. You'll love the bright family room and primary bedroom, both enhanced with skylights, creating warm and uplifting spaces. The primary bath features a Jacuzzi tub with jets and a timer, perfect for winding down after a long day. The heart of the home includes an eat-in kitchen plus dining area, ideal for gatherings. A standout feature is the extra-large walk-in pantry—the kind everyone dreams of! Step outside to a private oasis: the entire backyard is fully enclosed with a 6' vinyl fence, complete with a walk-in gate and two vehicle access points. Enjoy outdoor living on the beautiful stone-landscaped patio, and take advantage of the 12x16 shed for extra storage. Located just a 3-minute drive to Moore Pool and Recreation Park, this home blends convenience, comfort, and charm. Don't miss the chance to make this beautifully maintained property your own!
Listing Agent
Coldwell Banker Classic Proper License #2021000393 Listed on: 11/21/2025

Home Details
Home Type
- Single Family
Est. Annual Taxes
- $1,961
Year Built
- Built in 1900
Lot Details
- 7,710 Sq Ft Lot
- Lot Dimensions are 57x130
- Corner Lot
- Private Yard
Parking
- 8 Car Garage
- Alley Access
- Garage Door Opener
- Off-Street Parking
Home Design
- Traditional Architecture
- Shingle Roof
- Vinyl Siding
Interior Spaces
- 1,874 Sq Ft Home
- 2-Story Property
- Gas Fireplace
- Window Screens
- Living Room with Fireplace
- Fire and Smoke Detector
Kitchen
- Walk-In Pantry
- Electric Range
- Microwave
- Dishwasher
- Disposal
Flooring
- Carpet
- Vinyl
Bedrooms and Bathrooms
- 4 Bedrooms
- 3 Full Bathrooms
- Soaking Tub
Laundry
- Laundry on main level
- Washer and Electric Dryer Hookup
Outdoor Features
- Shed
Schools
- Bryan Elementary School
- Bryan High School
Utilities
- Forced Air Heating and Cooling System
- Heating System Uses Natural Gas
- 100 Amp Service
- Water Heater
- Water Softener is Owned
Community Details
- Naftzgars Subdivision
Listing and Financial Details
- Assessor Parcel Number 063-180-12-001.000
Map
Home Values in the Area
Average Home Value in this Area
Tax History
| Year | Tax Paid | Tax Assessment Tax Assessment Total Assessment is a certain percentage of the fair market value that is determined by local assessors to be the total taxable value of land and additions on the property. | Land | Improvement |
|---|---|---|---|---|
| 2024 | $1,961 | $44,950 | $4,660 | $40,290 |
| 2023 | $1,961 | $40,460 | $4,620 | $35,840 |
| 2022 | $1,564 | $40,460 | $4,620 | $35,840 |
| 2021 | $1,564 | $40,460 | $4,620 | $35,840 |
| 2020 | $1,345 | $35,180 | $4,030 | $31,150 |
| 2019 | $1,333 | $35,180 | $4,030 | $31,150 |
| 2018 | $1,226 | $35,180 | $4,030 | $31,150 |
| 2017 | $1,152 | $28,880 | $4,130 | $24,750 |
| 2016 | $1,122 | $28,880 | $4,130 | $24,750 |
| 2015 | $1,126 | $28,880 | $4,130 | $24,750 |
| 2014 | $1,126 | $28,040 | $4,030 | $24,010 |
| 2013 | $1,138 | $28,040 | $4,030 | $24,010 |
Property History
| Date | Event | Price | List to Sale | Price per Sq Ft |
|---|---|---|---|---|
| 11/21/2025 11/21/25 | For Sale | $220,000 | -- | $117 / Sq Ft |
Purchase History
| Date | Type | Sale Price | Title Company |
|---|---|---|---|
| Warranty Deed | $205,000 | Peak Title | |
| Quit Claim Deed | $125 | None Listed On Document | |
| Deed | -- | -- | |
| Deed | $51,000 | -- |
Mortgage History
| Date | Status | Loan Amount | Loan Type |
|---|---|---|---|
| Open | $155,000 | New Conventional |
Source: Northwest Ohio Real Estate Information Service (NORIS)
MLS Number: 10001591
APN: 063-180-12-001.000
- 723 W High St
- 826 Parkview Ave
- 817 Oakwood Ave
- 000 C R C (West 828)
- 000 C R C (East 787)
- 319 Newdale Dr
- 502 Willmore Dr
- 0 Lynn St Unit 6110702
- 702 Center St
- 118 Townline Rd
- 615 S Portland St
- 630 Center Ridge Rd
- 422 S Main St
- 509 S Lynn St
- 9626 State Route 249
- 321 N Cherry St
- 110 N Cherry St
- 316 E Mulberry St
- 726 Crestview Ave
- 000 N Main St
- 1000 Buffalo Rd
- 1200 Rays Dr
- 809 Haver Dr
- 936 E Wilson St
- 1072 Lakeshore Dr Unit 1072
- 700 Ralston Ave
- 501 N Broadway St Unit E
- 501 N Broadway St Unit B
- 115 W Smith St Unit 2
- 530 Degler St
- 400 Partridge Place Dr
- 2400 Glen Arbors Dr
- 780 Sheffield Ave
- 1800 Oakwood Ave
- 238 Gorham St
- 1140 E Riverview Ave
- 1030 S Wayne St
- 1030 S Wayne St Unit 203
- 1030 S Wayne St Unit 103
- 1030 S Wayne St Unit 204
