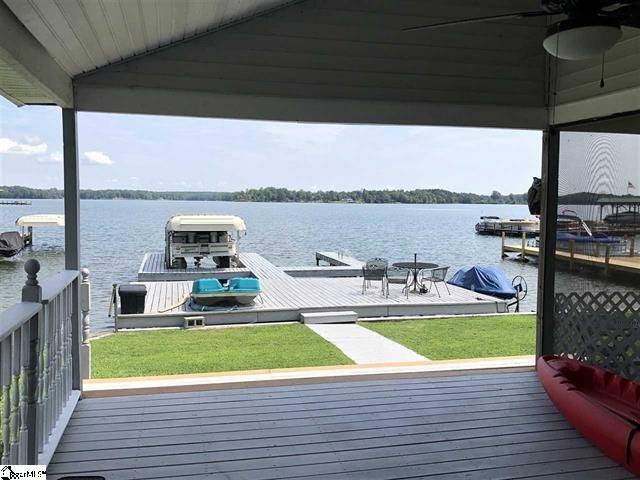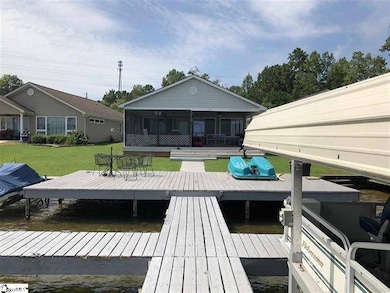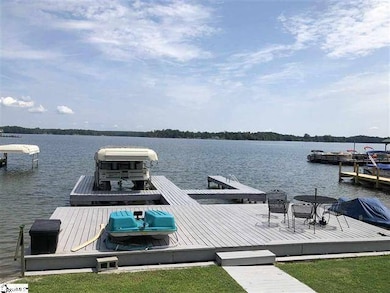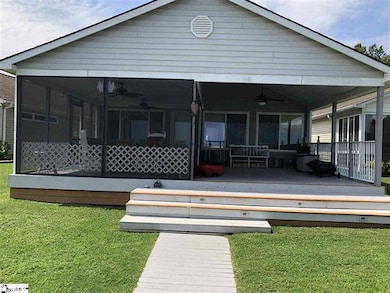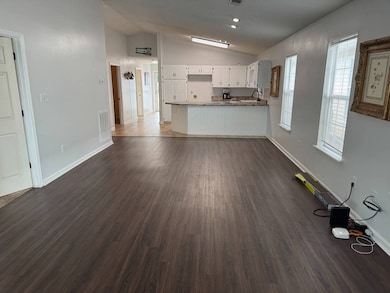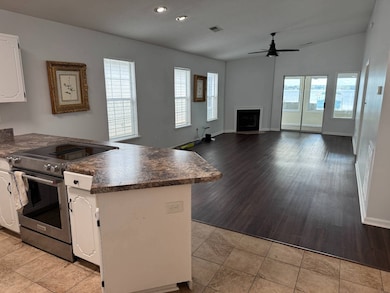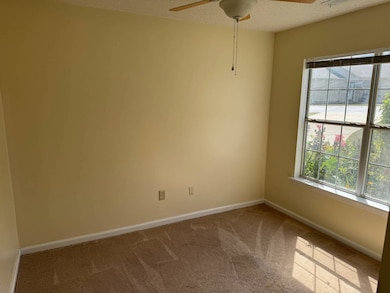134 Peake Ct Ninety Six, SC 29666
Estimated payment $2,703/month
Highlights
- Lake Front
- Open Floorplan
- Deck
- In Ground Pool
- Clubhouse
- 1 Fireplace
About This Home
Discover Lakeside Living at Its Finest - A Turnkey Waterfront Haven. Step into a lakefront sanctuary where every window frames water. This beautifully maintained 4-bedroom, 3-bath patio home offers over 1,850 square feet of refined single-level living. Wake up to shimmering views, sip your morning coffee from a screened and open deck, and take a short stroll to your private covered dock, fully equipped with a dual-boat slip and jet ski pad. Inside, an open layout connects your living, dining, and kitchen areas into a light-filled space perfect for entertaining or relaxing. Two of the bedrooms feature en-suite baths, and the remaining rooms still enjoy water vistas. Modern amenities, tasteful finishes, and thoughtful design make this home a dream for lakeside enthusiasts. As part of the Pier 96 community, you'll enjoy access to neighborhood amenities and the peace of true lakeside ownership. Unlike many waterfront properties, Lake Greenwood benefits from management by Greenwood County, which ensures full-water levels and gives property owners actual shoreline rights-not just setbacks. Whether you're boating, fishing, kayaking, or simply unwinding with a view, this home welcomes you to the calm of lake life without sacrificing comfort or convenience. Don't miss this rare opportunity. Schedule your private showing today.
Home Details
Home Type
- Single Family
Est. Annual Taxes
- $1,446
Year Built
- Built in 1993
Lot Details
- Lake Front
- Garden
Parking
- Garage
Home Design
- Frame Construction
- Asphalt Roof
- Vinyl Siding
Interior Spaces
- 1,850 Sq Ft Home
- 1-Story Property
- Open Floorplan
- 1 Fireplace
- Entrance Foyer
- Family Room
- Carpet
- Lake Views
- Laundry Room
Kitchen
- Oven
- Microwave
- Dishwasher
- Laminate Countertops
Bedrooms and Bathrooms
- 4 Bedrooms
- En-Suite Primary Bedroom
- Walk-In Closet
- 3 Full Bathrooms
Outdoor Features
- In Ground Pool
- Deck
- Enclosed Patio or Porch
Utilities
- Zoned Heating and Cooling System
- Propane Stove
- Heat Pump System
Additional Features
- Handicap Accessible
- Ground Level Unit
Community Details
Overview
- Property has a Home Owners Association
- Pier 96 Association
- Pier 96 Community
- Pier 96 Subdivision
Amenities
- Clubhouse
Recreation
- Community Pool
Map
Home Values in the Area
Average Home Value in this Area
Tax History
| Year | Tax Paid | Tax Assessment Tax Assessment Total Assessment is a certain percentage of the fair market value that is determined by local assessors to be the total taxable value of land and additions on the property. | Land | Improvement |
|---|---|---|---|---|
| 2024 | $1,446 | $10,320 | $0 | $0 |
| 2023 | $1,446 | $10,320 | $0 | $0 |
| 2022 | $4,868 | $15,480 | $0 | $0 |
| 2021 | $1,163 | $10,320 | $0 | $0 |
| 2020 | $1,168 | $10,320 | $0 | $0 |
| 2019 | $1,168 | $10,320 | $0 | $0 |
| 2018 | $1,159 | $258,000 | $65,000 | $193,000 |
| 2017 | $1,149 | $258,000 | $65,000 | $193,000 |
| 2016 | $1,147 | $258,000 | $65,000 | $193,000 |
| 2015 | $1,303 | $238,000 | $80,000 | $158,000 |
| 2014 | -- | $7,420 | $0 | $0 |
| 2010 | -- | $161,300 | $34,500 | $126,800 |
Property History
| Date | Event | Price | List to Sale | Price per Sq Ft |
|---|---|---|---|---|
| 10/22/2025 10/22/25 | Price Changed | $489,900 | -2.0% | $272 / Sq Ft |
| 07/24/2025 07/24/25 | For Sale | $499,900 | -- | $278 / Sq Ft |
Purchase History
| Date | Type | Sale Price | Title Company |
|---|---|---|---|
| Quit Claim Deed | -- | -- | |
| Contract Of Sale | $250,000 | -- | |
| Deed Of Distribution | -- | -- |
Mortgage History
| Date | Status | Loan Amount | Loan Type |
|---|---|---|---|
| Closed | $0 | Seller Take Back |
Source: My State MLS
MLS Number: 11585058
APN: 7815-945-394-000
- 112 Lake Ridge Dr
- 7125 Ninety Six Hwy
- 132 Lake Ridge Dr
- 101 Bomber Ct
- 0 Bomber Ct
- 227 Coldwater Dr
- 2024 Scurry Island Rd
- 105 Armory Ct
- 107 Battery Ct
- Lot 97 Battery Ct
- 306 Commonwealth Dr
- 112 Commonwealth Dr
- 217 Commonwealth Dr
- 303 Commonwealth Dr
- 203 Commonwealth Dr
- Lot 82 Regimental Ct
- 110 Polo Ct
- 128 Polo Ct
- 130 Polo Ct
- 151 Polo Ct
- 617 Magnolia Dr
- 114 Residence Dr
- 1870 Emerald Rd
- 331 Indigo Way
- 101 Stonehaven Dr
- 101 Stonehaven Dr
- 101 Stonehaven Dr
- 400 Emerald Rd N
- 405 Blyth Rd
- 301 Tolbert Dr
- 207 New Market St
- 525 Durst Ave E
- 1524 Parkway
- 136 Cambridge Ave W Unit 14
- 303 Haltiwanger Rd
- 1010 Grace St
- 435 Haltiwanger Rd Unit 3
- 1814 Sc-72
- 101 Bevington Ct
- 108 Enterprise Ct
