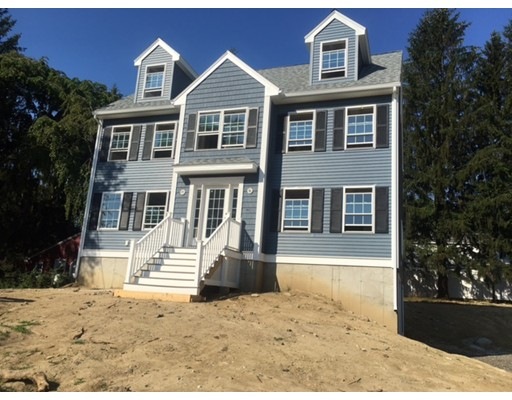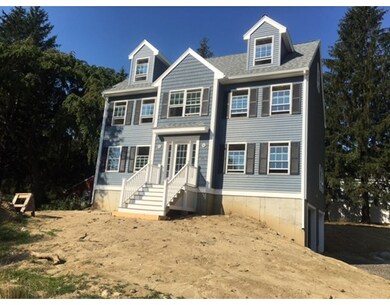
134 Pilgrim Rd Haverhill, MA 01832
Broad Hill NeighborhoodAbout This Home
As of November 2021NEW CONSTRUCTION.........8 room, 3 bedroom, 2.5 bath Colonial home with 2 car garage and walk up attic situated on a nice lot. Large fireplaced living room, dining room and/or office, kitchen with breakfast area leads to deck overlooking private backyard. Master bedroom with private bath and walk-in closet. Still time to select kitchen cabinets, applainces, granite, and flooring.
Home Details
Home Type
Single Family
Est. Annual Taxes
$7,161
Year Built
2016
Lot Details
0
Listing Details
- Lot Description: Paved Drive
- Property Type: Single Family
- Other Agent: 2.00
- Special Features: NewHome
- Property Sub Type: Detached
- Year Built: 2016
Interior Features
- Appliances: Range, Dishwasher
- Fireplaces: 1
- Has Basement: Yes
- Fireplaces: 1
- Primary Bathroom: Yes
- Number of Rooms: 8
- Amenities: Public Transportation, Shopping, Medical Facility, Highway Access
- Electric: Circuit Breakers, 200 Amps
- Energy: Insulated Windows
- Flooring: Wood, Tile, Wall to Wall Carpet
- Insulation: Full
- Interior Amenities: Walk-up Attic
- Basement: Full
- Bedroom 2: Second Floor, 13X12
- Bedroom 3: Second Floor, 13X12
- Bathroom #1: Second Floor
- Bathroom #2: Second Floor
- Bathroom #3: First Floor
- Kitchen: First Floor, 24X12
- Laundry Room: First Floor
- Living Room: First Floor, 13X19
- Master Bedroom: Second Floor, 18X13
- Master Bedroom Description: Bathroom - Full, Closet - Walk-in, Flooring - Wall to Wall Carpet
- Dining Room: First Floor, 13X14
- Oth1 Room Name: Bonus Room
- Oth1 Dscrp: Flooring - Wall to Wall Carpet
Exterior Features
- Roof: Asphalt/Fiberglass Shingles
- Construction: Frame
- Exterior: Vinyl
- Exterior Features: Deck
- Foundation: Poured Concrete
Garage/Parking
- Garage Parking: Under
- Garage Spaces: 2
- Parking: Off-Street, Paved Driveway
- Parking Spaces: 4
Utilities
- Cooling: Central Air
- Heating: Forced Air, Gas
- Hot Water: Natural Gas, Tank
- Utility Connections: for Gas Range
- Sewer: City/Town Sewer
- Water: City/Town Water
Lot Info
- Zoning: res
Multi Family
- Foundation: 36x26
Ownership History
Purchase Details
Home Financials for this Owner
Home Financials are based on the most recent Mortgage that was taken out on this home.Purchase Details
Home Financials for this Owner
Home Financials are based on the most recent Mortgage that was taken out on this home.Purchase Details
Home Financials for this Owner
Home Financials are based on the most recent Mortgage that was taken out on this home.Similar Homes in Haverhill, MA
Home Values in the Area
Average Home Value in this Area
Purchase History
| Date | Type | Sale Price | Title Company |
|---|---|---|---|
| Not Resolvable | $600,000 | None Available | |
| Not Resolvable | $550,000 | None Available | |
| Not Resolvable | $359,900 | -- |
Mortgage History
| Date | Status | Loan Amount | Loan Type |
|---|---|---|---|
| Open | $589,132 | FHA | |
| Previous Owner | $467,500 | New Conventional | |
| Previous Owner | $361,000 | Stand Alone Refi Refinance Of Original Loan | |
| Previous Owner | $364,000 | Stand Alone Refi Refinance Of Original Loan | |
| Previous Owner | $25,000 | Unknown | |
| Previous Owner | $333,000 | Stand Alone Refi Refinance Of Original Loan | |
| Previous Owner | $339,900 | New Conventional |
Property History
| Date | Event | Price | Change | Sq Ft Price |
|---|---|---|---|---|
| 11/04/2021 11/04/21 | Sold | $600,000 | -4.0% | $314 / Sq Ft |
| 09/24/2021 09/24/21 | Pending | -- | -- | -- |
| 08/24/2021 08/24/21 | For Sale | $625,000 | +13.6% | $327 / Sq Ft |
| 09/21/2020 09/21/20 | Sold | $550,000 | +3.8% | $233 / Sq Ft |
| 07/21/2020 07/21/20 | Pending | -- | -- | -- |
| 07/17/2020 07/17/20 | For Sale | $529,900 | +47.2% | $225 / Sq Ft |
| 08/30/2016 08/30/16 | Sold | $359,900 | 0.0% | $141 / Sq Ft |
| 07/25/2016 07/25/16 | Pending | -- | -- | -- |
| 07/22/2016 07/22/16 | For Sale | $359,900 | -- | $141 / Sq Ft |
Tax History Compared to Growth
Tax History
| Year | Tax Paid | Tax Assessment Tax Assessment Total Assessment is a certain percentage of the fair market value that is determined by local assessors to be the total taxable value of land and additions on the property. | Land | Improvement |
|---|---|---|---|---|
| 2025 | $7,161 | $668,600 | $168,600 | $500,000 |
| 2024 | $6,831 | $642,000 | $164,000 | $478,000 |
| 2023 | $6,603 | $592,200 | $154,700 | $437,500 |
| 2022 | $5,654 | $444,500 | $136,100 | $308,400 |
| 2021 | $5,520 | $410,700 | $126,900 | $283,800 |
| 2020 | $5,379 | $395,500 | $120,700 | $274,800 |
| 2019 | $5,301 | $380,000 | $105,200 | $274,800 |
| 2018 | $5,084 | $356,500 | $99,000 | $257,500 |
| 2017 | $3,380 | $225,500 | $99,000 | $126,500 |
| 2016 | $2,834 | $184,500 | $85,100 | $99,400 |
| 2015 | $2,943 | $191,700 | $92,300 | $99,400 |
Agents Affiliated with this Home
-
H
Seller's Agent in 2021
Helen Ventura
Martinez Realty Group
-

Buyer's Agent in 2021
Michelle Joslin
Leading Edge Real Estate
(781) 760-7865
1 in this area
46 Total Sales
-

Seller's Agent in 2020
Paul Consoli
Berkshire Hathaway HomeServices Verani Realty Bradford
(978) 808-1772
7 in this area
61 Total Sales
-
R
Buyer's Agent in 2020
Rosa Martinez
Hacienda Realty
-

Seller's Agent in 2016
June Durso
Century 21 Mclennan & Company
(978) 360-5889
58 Total Sales
Map
Source: MLS Property Information Network (MLS PIN)
MLS Number: 72042342
APN: HAVE-000530-000020-000014
- 136 Pilgrim Rd
- 175 Brook St
- 26 Hanover St
- 15 N Broadway
- 24 Mount Dustin Ave
- 7 Mount Dustin Ave
- 98 Broadway
- 12 Strathmore Rd
- 24 Greenhill Farm Rd
- 463 Hilldale Ave
- 37 Saint Botolph St
- 62 Lansing Ave
- 62 Taylor St Unit 62
- 36 Broadway
- 97 Blaisdell St Unit C
- 97-99 Blaisdell St Unit 2
- 21 Eudora St
- 81 Bellevue Ave
- 6 Casablanca Ct
- 0 Broadway

