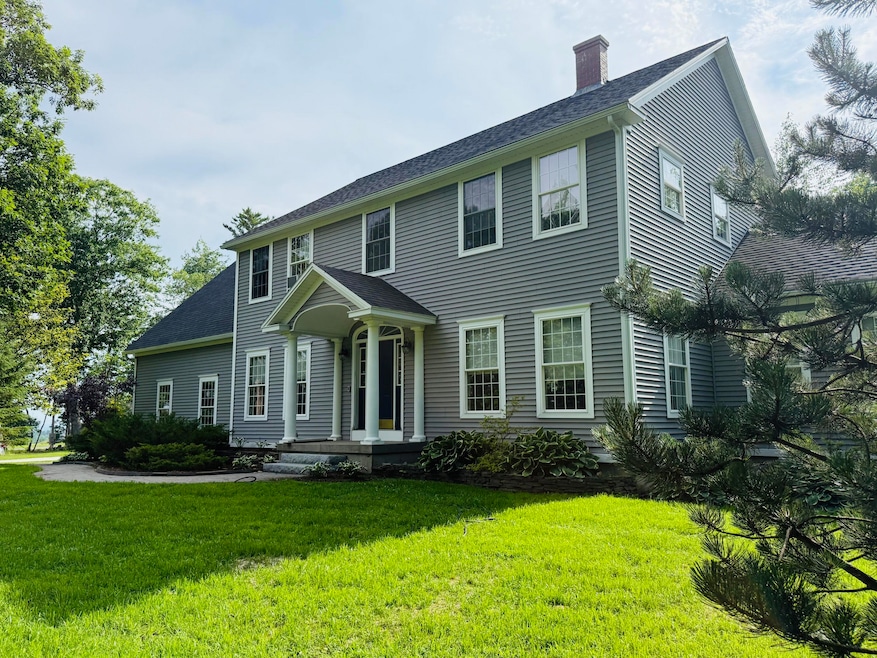A rare opportunity to own a home in one of Bangor's premier subdivisions—this stunning 2-story colonial has never been offered for sale. Custom designed and built by the original owners in 2006, it offers 2,840 sq ft of beautifully crafted living space with the perfect blend of sophistication and functionality.
The second floor features four generously sized bedrooms, including a spacious primary suite with a massive walk-in closet, a full en-suite bathroom, and a versatile bonus room—ideal for a home office, nursery, or even a second walk-in closet. You'll love the convenience of having the laundry room located upstairs as well.
Downstairs, the heart of the home is the impressive kitchen, complete with a massive island and a cozy breakfast nook, perfect for everyday meals or entertaining guests. A formal dining room, a warm and inviting living room, a comfortable sitting room, and a convenient half bath complete the first floor. Gorgeous Brazilian cherrywood flooring flows throughout much of the home, accented by stylish LVP and ceramic tile in select areas.
The direct-entry, attached two-car garage adds convenience, while the additional outbuilding/small garage offers extra storage or workshop potential. Thoughtful design details provide exciting opportunities—such as the unfinished space above the garage, accessible via pre-framed door headers from the primary bedroom. Whether you envision a private retreat, game room, or creative studio, this flexible space is ready for your imagination.
The full, walk-out basement provides even more room to grow—perfect for finishing into a home gym, media room, or additional living space. Outside, the beautifully landscaped and hardscaped yard enhances curb appeal and offers a serene backdrop for relaxing or entertaining.







