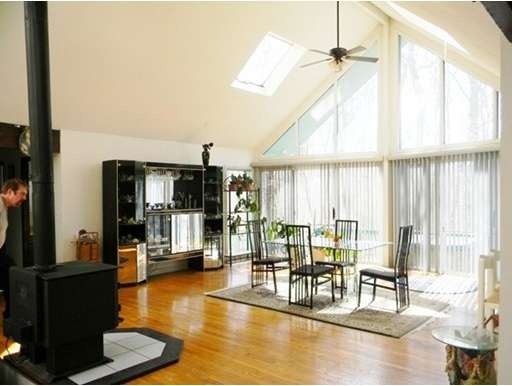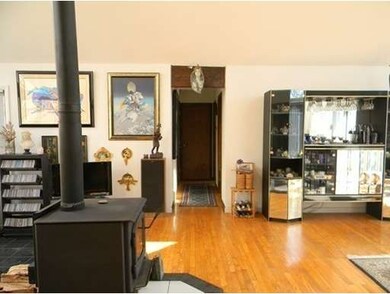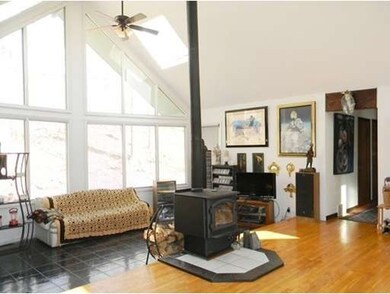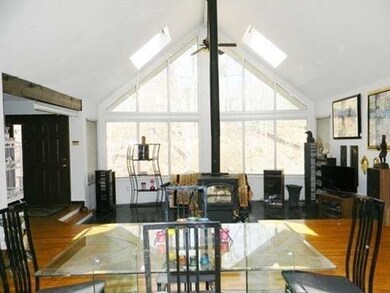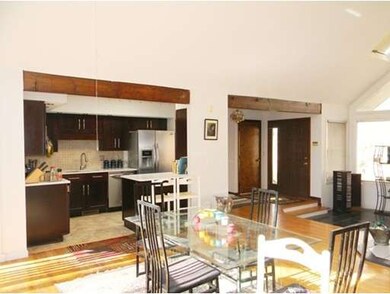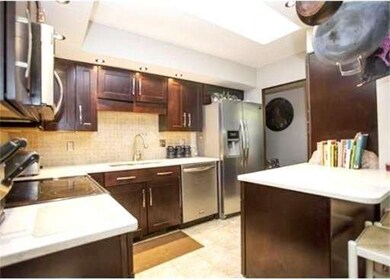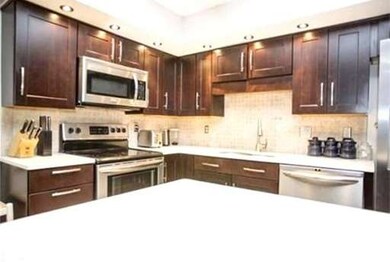
134 Pine St Rehoboth, MA 02769
About This Home
As of November 2016This wonderful contemporary is nestled in a quit location in beautiful west Rehoboth. Featuring a fully open living and dining room with a spectacular cathedral ceiling. Floor to ceiling canted glass in living room and dining room. The living room and dining room receive light from both ends of the room, from floor to ceiling beautiful glass walls. Skylights throughout the house. All new kitchen with silestone countertops, cherry cabinets, and antislam drawers. Stainless Steel Appliances. Two full baths. Basement laundry room. Partially finished basement. Full length rear deck looking out to a private wooded landscape. The whole rear side the of house has access to the back deck through sliding glass doors. Large hot tub on rear deck. Finished interior two car garage. Enter down a driveway to this one of a kind contemporary home set on approximately two acres.
Last Buyer's Agent
Richard Bakish
Lifeguard Realty, Inc.
Home Details
Home Type
Single Family
Est. Annual Taxes
$53
Year Built
1985
Lot Details
0
Listing Details
- Lot Description: Wooded, Paved Drive
- Other Agent: 1.00
- Special Features: None
- Property Sub Type: Detached
- Year Built: 1985
Interior Features
- Appliances: Range, Dishwasher, Microwave, Refrigerator, Washer, Dryer
- Has Basement: Yes
- Number of Rooms: 8
- Amenities: Shopping, Park, Walk/Jog Trails, Stables, Golf Course
- Electric: Circuit Breakers, 110 Volts, 100 Amps
- Flooring: Tile, Wall to Wall Carpet, Hardwood
- Insulation: Full, Fiberglass - Batts
- Interior Amenities: Security System, Cable Available, Sauna/Steam/Hot Tub
- Basement: Full, Partially Finished, Concrete Floor
Exterior Features
- Roof: Asphalt/Fiberglass Shingles
- Frontage: 215.00
- Construction: Frame
- Exterior Features: Deck - Wood, Gutters, Hot Tub/Spa, Storage Shed, Screens
- Foundation: Poured Concrete
Garage/Parking
- Garage Parking: Attached, Garage Door Opener
- Garage Spaces: 2
- Parking: Off-Street
- Parking Spaces: 6
Utilities
- Cooling: None
- Heating: Central Heat, Forced Air, Oil
- Hot Water: Electric
- Utility Connections: for Electric Range, for Electric Oven, for Electric Dryer
Ownership History
Purchase Details
Home Financials for this Owner
Home Financials are based on the most recent Mortgage that was taken out on this home.Purchase Details
Home Financials for this Owner
Home Financials are based on the most recent Mortgage that was taken out on this home.Purchase Details
Home Financials for this Owner
Home Financials are based on the most recent Mortgage that was taken out on this home.Similar Homes in Rehoboth, MA
Home Values in the Area
Average Home Value in this Area
Purchase History
| Date | Type | Sale Price | Title Company |
|---|---|---|---|
| Deed | -- | -- | |
| Not Resolvable | $290,000 | -- | |
| Deed | $175,000 | -- |
Mortgage History
| Date | Status | Loan Amount | Loan Type |
|---|---|---|---|
| Open | $125,000 | Credit Line Revolving | |
| Open | $308,997 | Stand Alone Refi Refinance Of Original Loan | |
| Closed | $338,751 | No Value Available | |
| Closed | -- | No Value Available | |
| Previous Owner | $284,747 | FHA | |
| Previous Owner | $200,000 | No Value Available | |
| Previous Owner | $94,100 | No Value Available | |
| Previous Owner | $131,000 | Purchase Money Mortgage | |
| Previous Owner | $28,000 | No Value Available |
Property History
| Date | Event | Price | Change | Sq Ft Price |
|---|---|---|---|---|
| 11/18/2016 11/18/16 | Sold | $345,000 | +6.2% | $158 / Sq Ft |
| 10/19/2016 10/19/16 | Pending | -- | -- | -- |
| 09/25/2016 09/25/16 | For Sale | $325,000 | +12.1% | $149 / Sq Ft |
| 07/21/2015 07/21/15 | Sold | $290,000 | 0.0% | $172 / Sq Ft |
| 06/05/2015 06/05/15 | Pending | -- | -- | -- |
| 04/30/2015 04/30/15 | Off Market | $290,000 | -- | -- |
| 04/14/2015 04/14/15 | For Sale | $299,900 | -- | $178 / Sq Ft |
Tax History Compared to Growth
Tax History
| Year | Tax Paid | Tax Assessment Tax Assessment Total Assessment is a certain percentage of the fair market value that is determined by local assessors to be the total taxable value of land and additions on the property. | Land | Improvement |
|---|---|---|---|---|
| 2025 | $53 | $473,000 | $183,800 | $289,200 |
| 2024 | $5,159 | $454,100 | $183,800 | $270,300 |
| 2023 | $4,955 | $442,700 | $180,000 | $262,700 |
| 2022 | $4,955 | $391,100 | $172,000 | $219,100 |
| 2021 | $4,686 | $353,900 | $156,500 | $197,400 |
| 2020 | $4,442 | $338,600 | $156,500 | $182,100 |
| 2018 | $3,937 | $328,900 | $149,100 | $179,800 |
| 2017 | $3,632 | $289,200 | $149,100 | $140,100 |
| 2016 | $3,568 | $293,700 | $149,100 | $144,600 |
| 2015 | $3,278 | $266,300 | $142,300 | $124,000 |
| 2014 | -- | $259,400 | $135,400 | $124,000 |
Agents Affiliated with this Home
-

Seller's Agent in 2016
Debra Donahue
RE/MAX River's Edge
(401) 419-4165
2 in this area
42 Total Sales
-
N
Buyer's Agent in 2016
Non-Mls Member
Non-Mls Member
-

Seller's Agent in 2015
Charles Barnes
Lifeguard Realty, Inc.
(508) 733-3100
2 Total Sales
-
R
Buyer's Agent in 2015
Richard Bakish
Lifeguard Realty, Inc.
Map
Source: MLS Property Information Network (MLS PIN)
MLS Number: 71816721
APN: REHO-000043-000000-000009E
- 94 Pine St
- 218 Pine St
- 15 Lindsey Ct
- 245 Rocky Hill Rd
- 262 Homestead Ave
- 23 Hickory Ridge Rd
- 37 Colonial Way
- 260 Pine St Unit Lot 5
- 264 Pine St Unit 6
- 268 Pine St Unit 7
- 11 Running Stream Rd
- 76 Broad St
- 198 Homestead Ave
- 156 Rocky Hill Rd
- 68 Richard Cir
- 64 Broad St
- 280 Prospect St
- 220 Prospect St
- 92 Rocky Hill Rd
- 18 Dewey Ave
