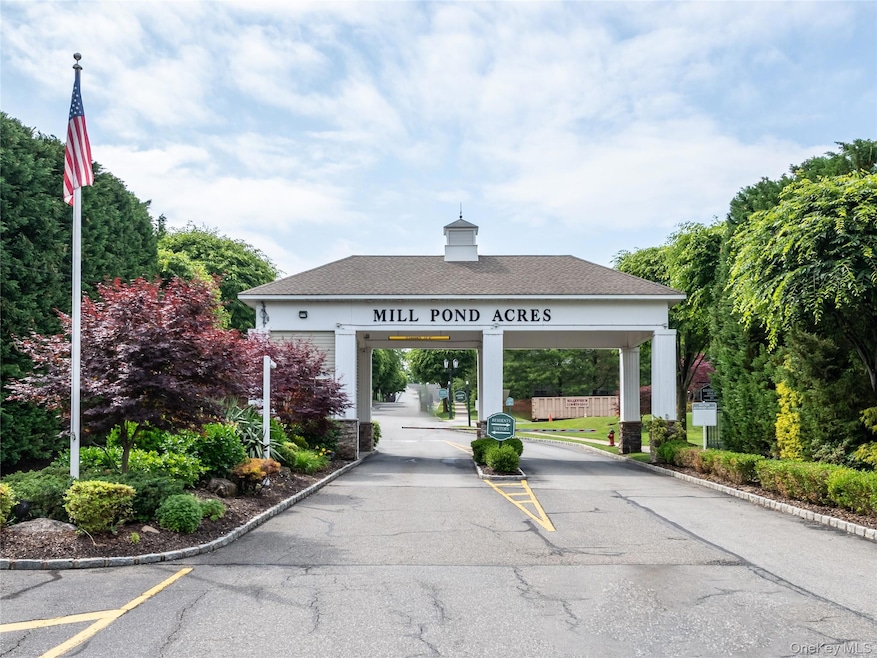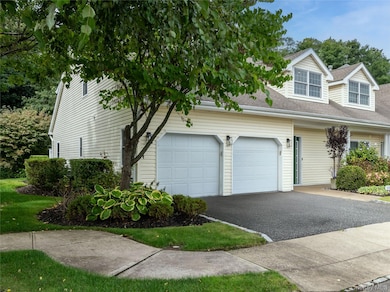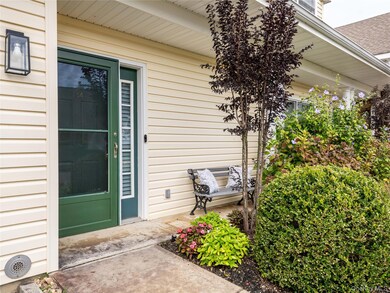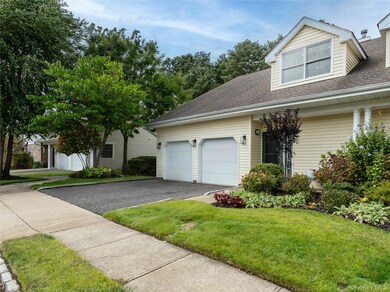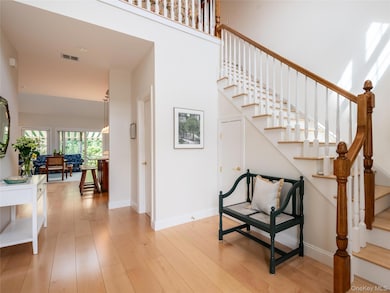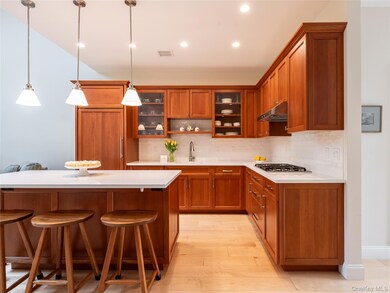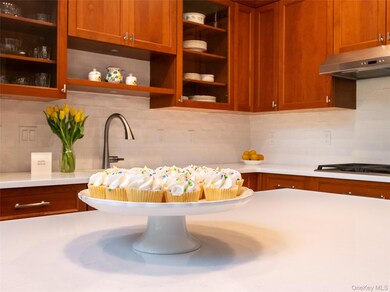134 Pond View Dr Port Washington, NY 11050
Estimated payment $10,019/month
Highlights
- Fitness Center
- Active Adult
- Gated Community
- In Ground Pool
- Eat-In Gourmet Kitchen
- Open Floorplan
About This Home
Welcome to this completely renovated, beautiful & sought after end unit townhome nestled in the private gated 55+ community of Mill Pond Acres which offers carefree Country Club living with a club house, tennis, pickle ball, pool, gym and so much more! Enjoy easy living in this 3 bedroom townhome with open living concept with beautiful new wood flooring throughout , dramatic vaulted ceilings, a stylish renovated kitchen with high end appliances which flows into the living room with sun filled skylights. A primary first floor bedroom suite overlooks the beautiful gardens. The primary bath has been thoughtfully updated offering a true turn key experience through out . Laundry and a stylish powder room complete the first floor of this lovely home. The second level offers two additional bedrooms or office plus a spacious & airy open sitting room which will be the perfect place to relax & unwind by the fireplace . Enjoy a serene & private yard dining alfresco experience on your brick patio while admiring the stunning gardens. An expansive retractable awning at simply the touch of a button for additional convenience . A coveted 2 car garage offers direct access to the welcoming foyer. Clubhouse amenities include fitness room, renovated gathering space, pool and tennis. Convenient to shopping, restaurants, waterfront and close to train. Jitney service provided by Mill Pond for your shopping & train needs. Truly an opportunity not to be missed.
Listing Agent
Compass Greater NY LLC Brokerage Phone: 516-857-0987 License #40CL0985495 Listed on: 09/19/2025

Co-Listing Agent
Compass Greater NY LLC Brokerage Phone: 516-857-0987 License #10301216051
Townhouse Details
Home Type
- Townhome
Est. Annual Taxes
- $21,774
Year Built
- Built in 2004
HOA Fees
- $843 Monthly HOA Fees
Parking
- 2 Car Garage
- Driveway
Home Design
- Aluminum Siding
- Vinyl Siding
Interior Spaces
- 2,017 Sq Ft Home
- 2-Story Property
- Open Floorplan
- Cathedral Ceiling
- Gas Fireplace
- Entrance Foyer
- Family Room
- Wood Flooring
Kitchen
- Eat-In Gourmet Kitchen
- Dishwasher
- Kitchen Island
Bedrooms and Bathrooms
- 3 Bedrooms
- Primary Bedroom on Main
- Bathroom on Main Level
Laundry
- Laundry in Hall
- Dryer
- Washer
Pool
- In Ground Pool
Schools
- Guggenheim Elementary School
- Carrie Palmer Weber Middle School
- Paul D Schreiber Senio High School
Utilities
- Forced Air Heating and Cooling System
- Heating System Uses Natural Gas
- Cable TV Available
Listing and Financial Details
- Assessor Parcel Number 2239-04-J-00-0775-UCA020800327
Community Details
Overview
- Active Adult
- Association fees include common area maintenance, exterior maintenance, grounds care, snow removal, trash
Recreation
- Tennis Courts
- Fitness Center
- Community Pool
Pet Policy
- Pets Allowed
Additional Features
- Clubhouse
- Gated Community
Map
Home Values in the Area
Average Home Value in this Area
Property History
| Date | Event | Price | List to Sale | Price per Sq Ft | Prior Sale |
|---|---|---|---|---|---|
| 10/10/2025 10/10/25 | Pending | -- | -- | -- | |
| 09/19/2025 09/19/25 | For Sale | $1,398,000 | +27.2% | $693 / Sq Ft | |
| 12/11/2024 12/11/24 | Off Market | $1,099,000 | -- | -- | |
| 01/22/2020 01/22/20 | Sold | $1,099,000 | 0.0% | $545 / Sq Ft | View Prior Sale |
| 10/29/2019 10/29/19 | Pending | -- | -- | -- | |
| 10/11/2019 10/11/19 | For Sale | $1,099,000 | -- | $545 / Sq Ft |
Source: OneKey® MLS
MLS Number: 914704
APN: 04-00J-00-0753-U-CA0208-00327
- 43 Miro Place
- 98 Pond View Dr Unit 240
- 11 Fishermans Dr
- 36 Fishermans Dr
- 16 Avenue A
- 159 Soundview Dr
- 5 Pepperday Ave
- 25 School St
- 33 Avenue B
- 55 Driftwood Dr
- 51 Highfield Ave
- 57 Sandy Hollow Rd
- 46 Hillview Ave
- 39 Annette Dr
- 25 Wood Rd
- 13 Linda Rd
- 42 Firwood Rd Unit A
- 44 Firwood Rd
- 34 Hillview Ave
- 111 Fairfield Ave
