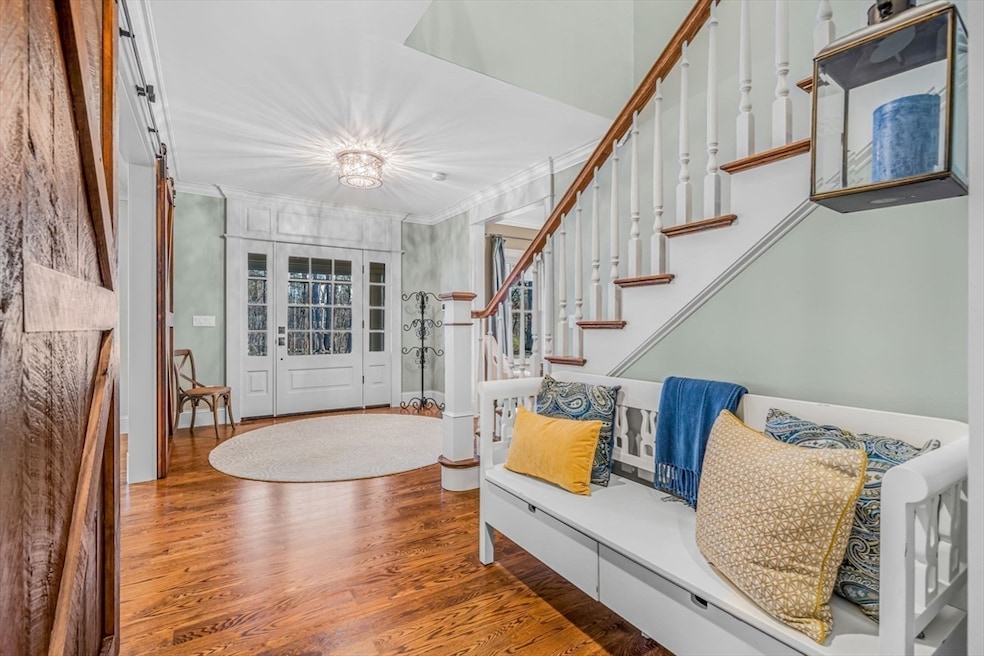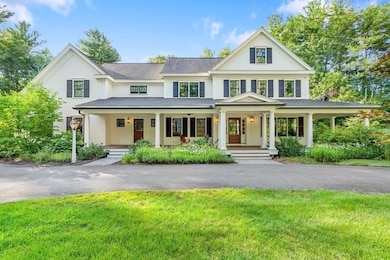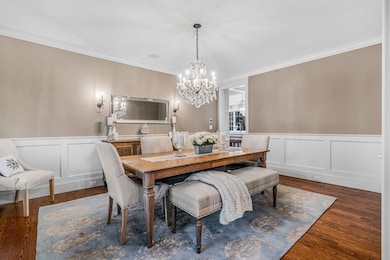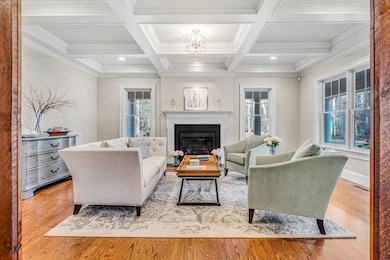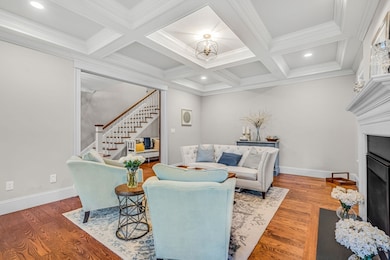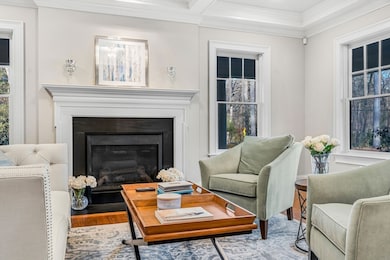Estimated payment $15,904/month
Highlights
- Media Room
- 1.86 Acre Lot
- Deck
- Acton-Boxborough Regional High School Rated A+
- Colonial Architecture
- Family Room with Fireplace
About This Home
ACTON'S FINEST CUSTOM HOME BY FAR! 2ND TO NONE! Constructed by a BUILDER WITH A PRESTIGIOUS REPUTATION, this home is truly remarkable: featuring 4 levels of living space, STYLISH ACCENTS of hardwood, shiplap, built in bookcases, coffered ceilings & barn doors! The kitchen is timeless with a large island, dining nook & wet bar! Family room is open & inviting, with direct access to the back deck! The HOME OFFICE IS PRIVATE & the sunroom is the perfect retreat to enjoy a morning coffee or evening cocktail! The formal living & dining room are the perfect scale to host family & friends! The 2nd floor offers 4 spacious bedrooms, including a grand primary suite with a walk-in closet, sitting area & bath! The 3rd floor has an additional bonus room plus a 5th bedroom! The finished lower level is a wonder, with a terrific rec-room complete with home bar, & a media room ideal for movie nights! Attached 3 car garage & mudroom is tailor made with family activities in mind! NO OTHER HOME COMPARES!
Home Details
Home Type
- Single Family
Est. Annual Taxes
- $36,000
Year Built
- Built in 2016
Parking
- 3 Car Attached Garage
- Driveway
- 14 Open Parking Spaces
- Off-Street Parking
Home Design
- Colonial Architecture
- Frame Construction
- Shingle Roof
- Concrete Perimeter Foundation
Interior Spaces
- Wet Bar
- Central Vacuum
- Coffered Ceiling
- Ceiling Fan
- Recessed Lighting
- Decorative Lighting
- Light Fixtures
- French Doors
- Mud Room
- Entrance Foyer
- Family Room with Fireplace
- 3 Fireplaces
- Living Room with Fireplace
- Media Room
- Home Office
- Sun or Florida Room
Kitchen
- Oven
- Range
- Kitchen Island
Flooring
- Wood
- Wall to Wall Carpet
- Ceramic Tile
Bedrooms and Bathrooms
- 5 Bedrooms
- Primary bedroom located on second floor
- Walk-In Closet
- Double Vanity
- Pedestal Sink
- Separate Shower
Laundry
- Laundry on upper level
- Sink Near Laundry
- Electric Dryer Hookup
Partially Finished Basement
- Basement Fills Entire Space Under The House
- Sump Pump
Outdoor Features
- Deck
- Porch
Schools
- Choice Elementary School
- Ab Middle School
- Abrhs High School
Utilities
- Forced Air Heating and Cooling System
- 5 Cooling Zones
- 5 Heating Zones
- Heating System Uses Natural Gas
- Private Water Source
- Tankless Water Heater
- Private Sewer
Additional Features
- Energy-Efficient Thermostat
- 1.86 Acre Lot
Listing and Financial Details
- Assessor Parcel Number M:00F5 B:0011 L:0012,310637
Community Details
Overview
- No Home Owners Association
Recreation
- Jogging Path
Map
Home Values in the Area
Average Home Value in this Area
Tax History
| Year | Tax Paid | Tax Assessment Tax Assessment Total Assessment is a certain percentage of the fair market value that is determined by local assessors to be the total taxable value of land and additions on the property. | Land | Improvement |
|---|---|---|---|---|
| 2025 | $36,003 | $2,099,300 | $419,400 | $1,679,900 |
| 2024 | $33,213 | $1,992,400 | $419,400 | $1,573,000 |
| 2023 | $32,872 | $1,872,000 | $381,800 | $1,490,200 |
| 2022 | $31,161 | $1,602,100 | $331,400 | $1,270,700 |
| 2021 | $30,804 | $1,522,700 | $306,600 | $1,216,100 |
| 2020 | $29,212 | $1,518,300 | $306,600 | $1,211,700 |
| 2019 | $29,148 | $1,504,800 | $306,600 | $1,198,200 |
| 2018 | $28,659 | $1,478,800 | $306,600 | $1,172,200 |
| 2017 | $14,724 | $772,500 | $306,600 | $465,900 |
| 2016 | $6,921 | $359,900 | $306,600 | $53,300 |
| 2015 | $6,816 | $357,800 | $306,600 | $51,200 |
| 2014 | $7,082 | $364,100 | $306,600 | $57,500 |
Property History
| Date | Event | Price | List to Sale | Price per Sq Ft |
|---|---|---|---|---|
| 12/02/2025 12/02/25 | Pending | -- | -- | -- |
| 09/22/2025 09/22/25 | Price Changed | $2,485,000 | -3.9% | $326 / Sq Ft |
| 09/22/2025 09/22/25 | For Sale | $2,585,000 | 0.0% | $339 / Sq Ft |
| 09/19/2025 09/19/25 | Off Market | $2,585,000 | -- | -- |
| 03/19/2025 03/19/25 | For Sale | $2,585,000 | -- | $339 / Sq Ft |
Purchase History
| Date | Type | Sale Price | Title Company |
|---|---|---|---|
| Not Resolvable | $500,000 | -- | |
| Not Resolvable | $330,000 | -- | |
| Not Resolvable | $250,000 | -- | |
| Deed | -- | -- |
Mortgage History
| Date | Status | Loan Amount | Loan Type |
|---|---|---|---|
| Open | $825,000 | Purchase Money Mortgage |
Source: MLS Property Information Network (MLS PIN)
MLS Number: 73347279
APN: ACTO-000005F-000011-000012
- 104 Channing Rd
- 853 Strawberry Hill Rd
- 187 Great Rd Unit A1
- 19 Whippoorwill Ln
- 1 Bayberry Rd
- 56 Isaac Davis Rd
- 709 Main St
- 524 Main St
- 491 Main St
- 110 Spencer Brook Rd
- 380A Great Rd Unit 301
- 79-81 Assabet Ave
- 27 Forest Rd
- 388 Great Rd Unit B14
- 386 Great Rd Unit A8
- 33 Meadowbrook Rd
- 245 Oak Hill Cir
- 107 Westford Rd
- 390 Great Rd Unit B16
- 303 School St
