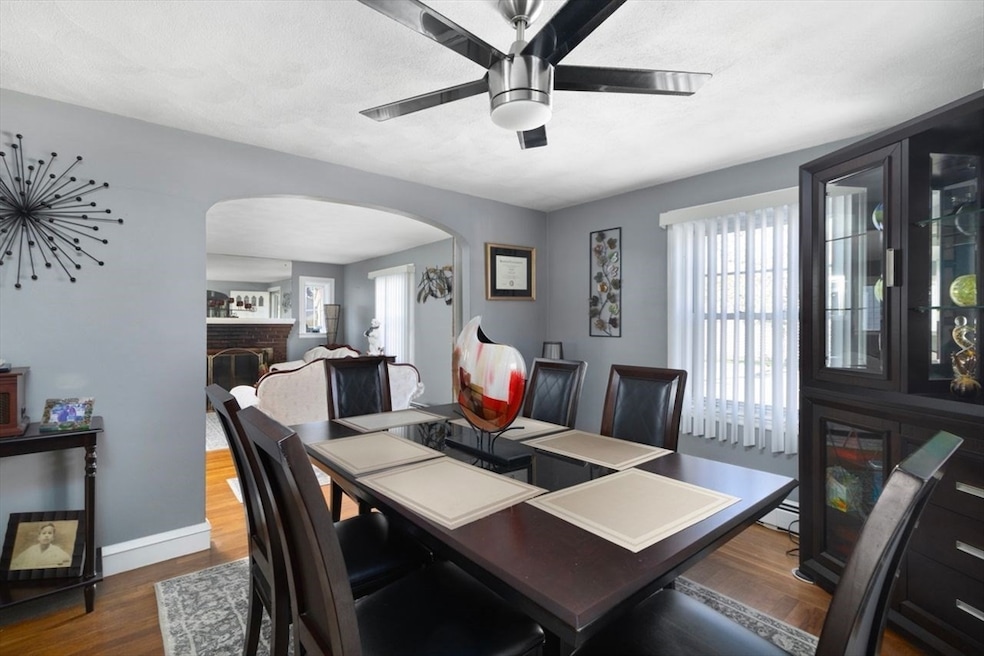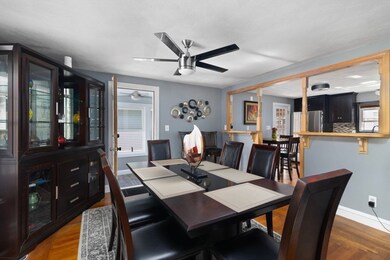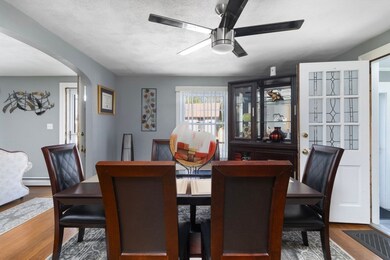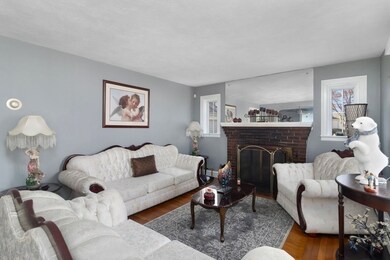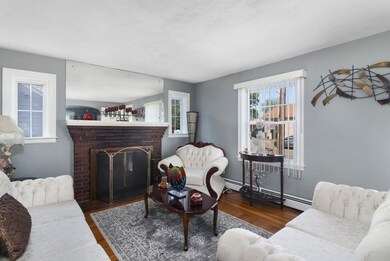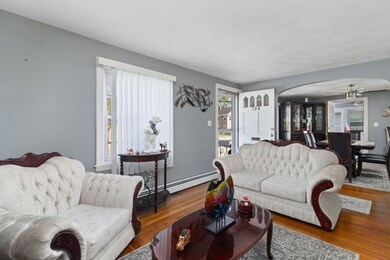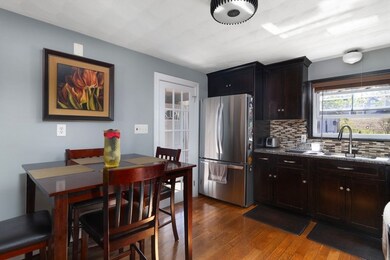
134 Power Rd Pawtucket, RI 02860
Fairlawn NeighborhoodHighlights
- Home Theater
- Property is near public transit
- Main Floor Primary Bedroom
- Cape Cod Architecture
- Wood Flooring
- 1 Fireplace
About This Home
As of June 2025Welcome to 134 Power Road, Pawtucket — where classic charm meets modern living. This beautifully updated home offers over 1,390 sq ft of thoughtfully designed space, featuring gleaming hardwood floors throughout. The first floor showcases a spacious sun-drenched bedroom, a full bath, a cozy living room with a working fireplace, and an elegant dining room flowing into a bright mudroom. The updated eat-in kitchen boasts granite countertops and ample cabinetry, perfect for everyday living and entertaining.Upstairs, two generously sized bedrooms and a convenient half bath provide flexibility for family, guests, or a home office. The finished basement invites you to create your dream gym, media room, or play area, complete with natural light and comfort. The home is equipped with a gas heating system featuring three zones and a separate hot water tank for efficiency.Step outside to a large driveway, a one-car garage, and an expansive backyard — ideal for summer gatherings and outdoor fun.
Last Buyer's Agent
Non Member
Non Member Office
Home Details
Home Type
- Single Family
Est. Annual Taxes
- $4,265
Year Built
- Built in 1949
Lot Details
- 4,792 Sq Ft Lot
- Property is zoned RS
Parking
- 2 Car Detached Garage
- Driveway
- Open Parking
Home Design
- Cape Cod Architecture
- Frame Construction
- Shingle Roof
- Concrete Perimeter Foundation
Interior Spaces
- 1 Fireplace
- Mud Room
- Home Theater
Kitchen
- Range
- Microwave
Flooring
- Wood
- Wall to Wall Carpet
- Laminate
- Ceramic Tile
- Vinyl
Bedrooms and Bathrooms
- 3 Bedrooms
- Primary Bedroom on Main
Laundry
- Dryer
- Washer
Partially Finished Basement
- Basement Fills Entire Space Under The House
- Interior Basement Entry
- Laundry in Basement
Outdoor Features
- Separate Outdoor Workshop
Location
- Property is near public transit
- Property is near schools
Utilities
- No Cooling
- Baseboard Heating
- 100 Amp Service
- Gas Water Heater
Community Details
- No Home Owners Association
- Shops
Listing and Financial Details
- Tax Lot 606
- Assessor Parcel Number PAWT 000060 000000 000606 000,409032
Ownership History
Purchase Details
Home Financials for this Owner
Home Financials are based on the most recent Mortgage that was taken out on this home.Purchase Details
Similar Homes in the area
Home Values in the Area
Average Home Value in this Area
Purchase History
| Date | Type | Sale Price | Title Company |
|---|---|---|---|
| Warranty Deed | $430,000 | None Available | |
| Warranty Deed | $57,500 | -- | |
| Warranty Deed | $57,500 | -- |
Mortgage History
| Date | Status | Loan Amount | Loan Type |
|---|---|---|---|
| Open | $418,548 | FHA | |
| Closed | $25,000 | Second Mortgage Made To Cover Down Payment | |
| Previous Owner | $25,000 | Balloon | |
| Previous Owner | $67,000 | No Value Available | |
| Previous Owner | $20,000 | No Value Available | |
| Previous Owner | $105,200 | No Value Available |
Property History
| Date | Event | Price | Change | Sq Ft Price |
|---|---|---|---|---|
| 06/25/2025 06/25/25 | Sold | $430,000 | +7.5% | $309 / Sq Ft |
| 05/15/2025 05/15/25 | Pending | -- | -- | -- |
| 05/01/2025 05/01/25 | For Sale | $400,000 | -- | $288 / Sq Ft |
Tax History Compared to Growth
Tax History
| Year | Tax Paid | Tax Assessment Tax Assessment Total Assessment is a certain percentage of the fair market value that is determined by local assessors to be the total taxable value of land and additions on the property. | Land | Improvement |
|---|---|---|---|---|
| 2024 | $4,265 | $345,600 | $150,200 | $195,400 |
| 2023 | $4,049 | $239,000 | $72,100 | $166,900 |
| 2022 | $3,963 | $239,000 | $72,100 | $166,900 |
| 2021 | $3,963 | $239,000 | $72,100 | $166,900 |
| 2020 | $3,810 | $182,400 | $57,300 | $125,100 |
| 2019 | $3,810 | $182,400 | $57,300 | $125,100 |
| 2018 | $3,672 | $182,400 | $57,300 | $125,100 |
| 2017 | $3,840 | $169,000 | $52,700 | $116,300 |
| 2016 | $3,699 | $169,000 | $52,700 | $116,300 |
| 2015 | $3,699 | $169,000 | $52,700 | $116,300 |
| 2014 | $3,733 | $161,900 | $58,500 | $103,400 |
Agents Affiliated with this Home
-
A
Seller's Agent in 2025
Alex Parmenidez
Coldwell Banker Realty
-
N
Buyer's Agent in 2025
Non Member
Non Member Office
Map
Source: MLS Property Information Network (MLS PIN)
MLS Number: 73368284
APN: PAWT-000060-000000-000606
