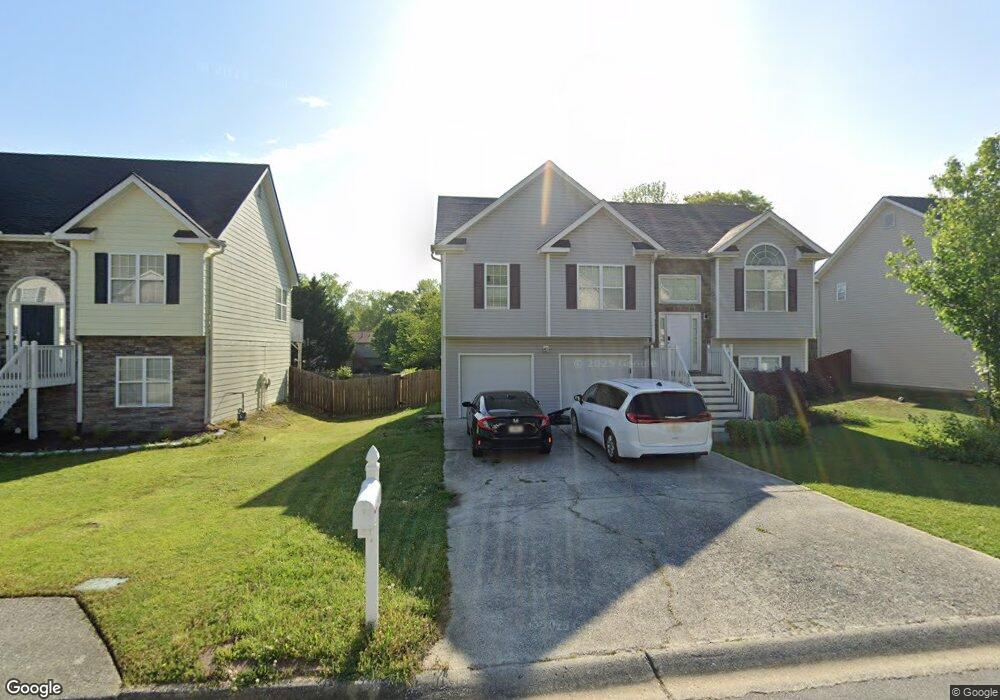134 Richmond Dr Hiram, GA 30141
East Paulding County NeighborhoodEstimated Value: $269,000 - $324,000
3
Beds
3
Baths
1,387
Sq Ft
$219/Sq Ft
Est. Value
About This Home
This home is located at 134 Richmond Dr, Hiram, GA 30141 and is currently estimated at $303,204, approximately $218 per square foot. 134 Richmond Dr is a home located in Paulding County with nearby schools including Mcgarity Elementary School, P. B. Ritch Middle School, and East Paulding High School.
Ownership History
Date
Name
Owned For
Owner Type
Purchase Details
Closed on
Aug 4, 2015
Sold by
Rohde Scott T
Bought by
American Homes 4 Rent Properties Eight L
Current Estimated Value
Create a Home Valuation Report for This Property
The Home Valuation Report is an in-depth analysis detailing your home's value as well as a comparison with similar homes in the area
Home Values in the Area
Average Home Value in this Area
Purchase History
| Date | Buyer | Sale Price | Title Company |
|---|---|---|---|
| American Homes 4 Rent Properties Eight L | $105,000 | -- |
Source: Public Records
Tax History Compared to Growth
Tax History
| Year | Tax Paid | Tax Assessment Tax Assessment Total Assessment is a certain percentage of the fair market value that is determined by local assessors to be the total taxable value of land and additions on the property. | Land | Improvement |
|---|---|---|---|---|
| 2024 | $3,071 | $123,460 | $12,000 | $111,460 |
| 2023 | $3,173 | $121,712 | $12,000 | $109,712 |
| 2022 | $1,804 | $69,200 | $9,814 | $59,386 |
| 2021 | $2,011 | $69,200 | $9,814 | $59,386 |
| 2020 | $2,094 | $70,508 | $10,000 | $60,508 |
| 2019 | $2,037 | $67,600 | $10,000 | $57,600 |
| 2018 | $1,753 | $58,200 | $10,000 | $48,200 |
| 2017 | $1,549 | $50,720 | $10,000 | $40,720 |
Source: Public Records
Map
Nearby Homes
- 45 Waterloo Ct
- 334 Covington Dr
- 119 English Barn Way
- 0 MacLand Rd Unit 10558702
- 1083 Handy Rd
- 7 Hickory Branch
- 17 Rackley Way
- 132 English Barn Way
- 142 English Barn Way
- 4622 MacLand Rd
- 152 English Barn Way
- 162 English Barn Way
- 4624 MacLand Rd
- 20 Weathervane Way
- 34 English Barn Way
- 44 English Barn Way
- 258 Cristy Dr
- 225 Harvest Trail
- 56 English Barn Way
- 184 Darbys Crossing Ct
- 146 Richmond Dr
- 120 Richmond Dr
- 160 Richmond Dr
- 160 Richmond Dr
- 112 Richmond Dr
- 147 Moreland Cir
- 172 Richmond Dr
- 161 Moreland Cir
- 135 Moreland Cir
- 100 Richmond Dr
- 173 Moreland Cir
- 121 Moreland Cir Unit 121
- 121 Moreland Cir
- 145 Richmond Dr
- 129 Richmond Dr
- 117 Richmond Dr
- 186 Richmond Dr
- 159 Richmond Dr
- 185 Moreland Cir
- 105 Moreland Cir
