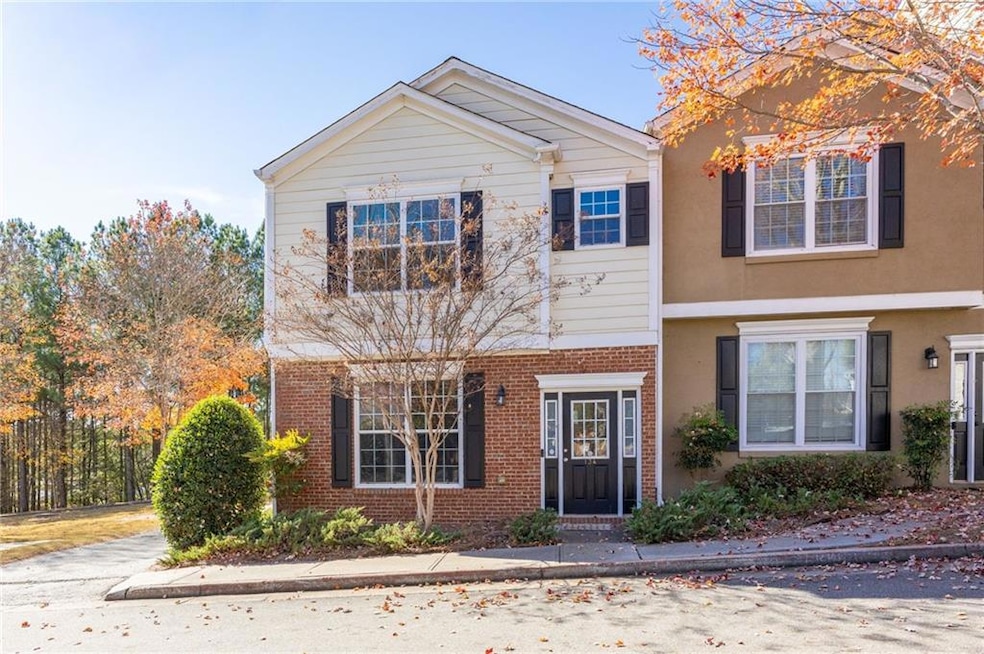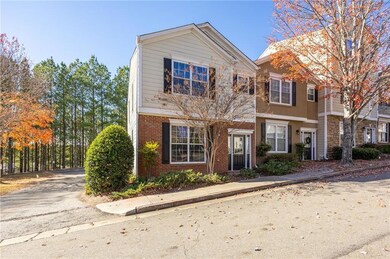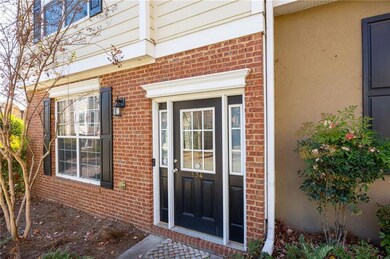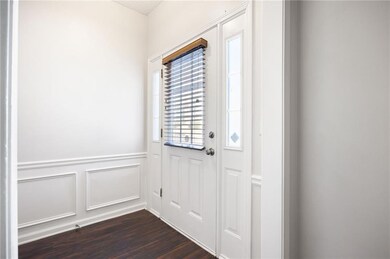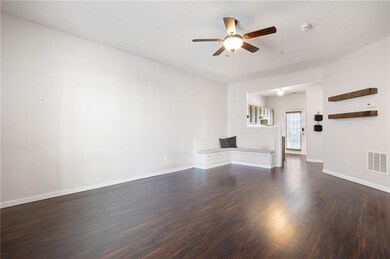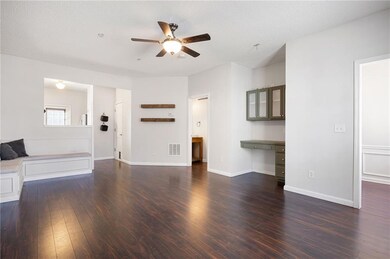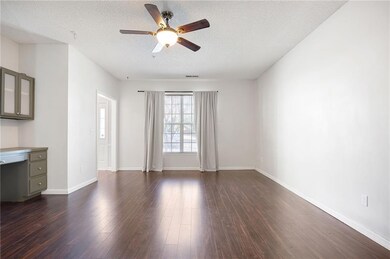134 Riverstone Commons Cir Canton, GA 30114
Highlights
- Open-Concept Dining Room
- End Unit
- Stone Countertops
- Traditional Architecture
- Great Room
- Wood Frame Window
About This Home
For Rent: Beautiful 2 Bedroom, 2.5 Bathroom Townhouse Near Cherokee High School This bright and spacious 2-bedroom, 2.5-bathroom townhouse offers comfort, convenience, and modern living in a highly desirable location. The open-concept main floor features a seamless flow between the kitchen, dining, and living areas—perfect for entertaining or everyday living. Upstairs, you’ll find two generously sized bedrooms, each with its own private bathroom for added comfort and privacy. A convenient half bath is located on the main level. LVP Flooring throughout, 1-car garage, laundry room on the main floor, patio/back area. Located near the new Cherokee High School, this home is just minutes from shopping, restaurants, and easy access to the interstate—making commuting a breeze. Available for immediate lease. To apply go to
Townhouse Details
Home Type
- Townhome
Est. Annual Taxes
- $2,428
Year Built
- Built in 2004
Lot Details
- 836 Sq Ft Lot
- End Unit
- 1 Common Wall
Parking
- 1 Car Garage
- Parking Accessed On Kitchen Level
- Rear-Facing Garage
Home Design
- Traditional Architecture
- Composition Roof
- Cement Siding
Interior Spaces
- 1,313 Sq Ft Home
- 2-Story Property
- Roommate Plan
- Bookcases
- Window Treatments
- Wood Frame Window
- Entrance Foyer
- Great Room
- Open-Concept Dining Room
- Pull Down Stairs to Attic
Kitchen
- Open to Family Room
- Gas Range
- Dishwasher
- Stone Countertops
- Disposal
Flooring
- Laminate
- Tile
Bedrooms and Bathrooms
- 2 Bedrooms
- Walk-In Closet
- Bathtub and Shower Combination in Primary Bathroom
Laundry
- Laundry Room
- Laundry on main level
Home Security
Outdoor Features
- Patio
Location
- Property is near schools
- Property is near shops
Schools
- William G. Hasty Elementary School
- Teasley Middle School
- Cherokee High School
Utilities
- Central Air
- Heating System Uses Natural Gas
- Gas Water Heater
- High Speed Internet
- Cable TV Available
Listing and Financial Details
- 12 Month Lease Term
- $100 Application Fee
- Assessor Parcel Number 14N16F 105
Community Details
Overview
- Property has a Home Owners Association
- Application Fee Required
- Riverstone Commons Subdivision
Recreation
- Park
- Trails
Pet Policy
- Call for details about the types of pets allowed
Security
- Fire and Smoke Detector
Map
Source: First Multiple Listing Service (FMLS)
MLS Number: 7685607
APN: 14N16F-00000-105-000
- 6 Lots Riverstone Commons Cir
- 213 Riverstone Commons Cir
- 235 Riverstone Commons Cir
- 257 Riverstone Place Unit 55
- 187 Belletta Dr
- 085 Belletta Dr
- 0 Theodore Cox Cir Unit 7483543
- - Bluffs Pkwy
- 791 Waleska Rd
- 98 Lakeview Dr
- 619 Elmwood St
- 621 Elmwood St
- 445 Milton Dr
- 70 Daisy Cir
- 560 Waleska Rd
- 80 Daisy Cir
- 100 Daisy Cir
- 113 Riverstone Commons Cir
- 137 Reinhardt College Pkwy
- 100 River Ridge Dr
- 2258 Riverstone Blvd Unit Jefferson
- 2258 Riverstone Blvd Unit Jarvis
- 122 Wayne Ln
- 165 Reservoir Dr
- 1048 Whispering Woods Dr
- 195 N Etowah Dr Unit A1
- 201 Hospital Rd
- 550 Riverstone Pkwy
- 119 Riverwatch Ct
- 101 Mashburn Place
- 213 Creek View Place
- 59 Anderson Ave
- 100 Legends Dr
- 42 Riverdale Cir
- 505 Smt Vw Ln
- 30 Laurel Canyon Village Cir
- 30 Laurel Canyon Village Cir Unit 4304
