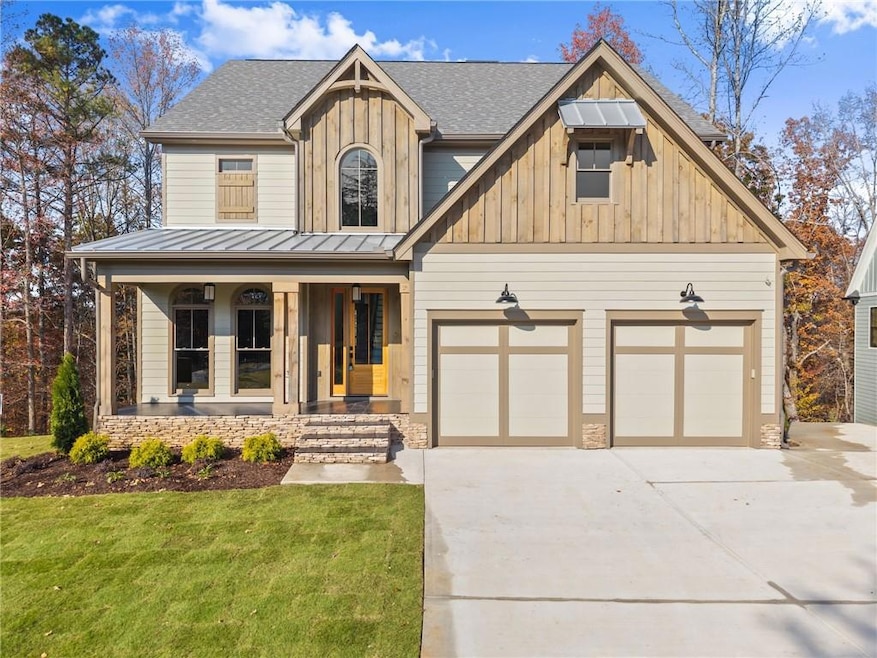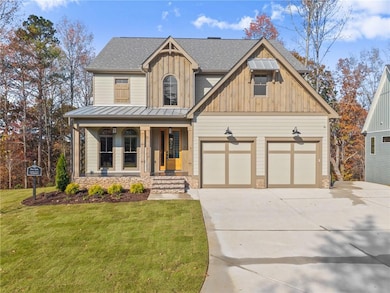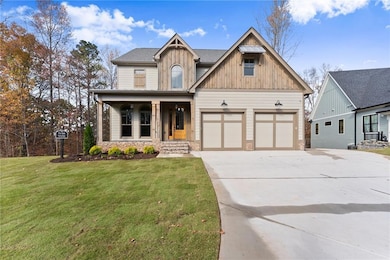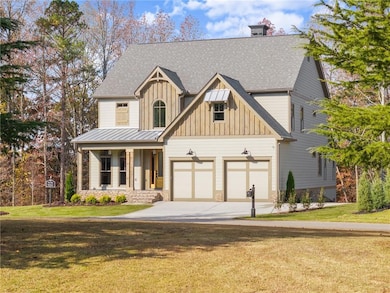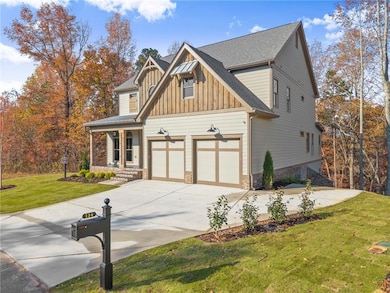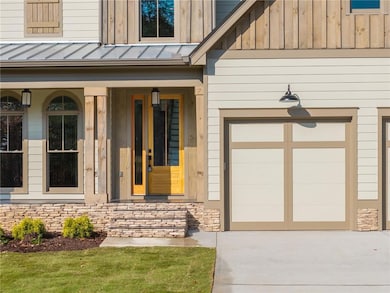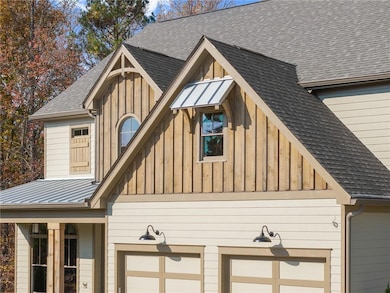134 Rockhound Dr Dahlonega, GA 30533
Estimated payment $5,437/month
Highlights
- Golf Course Community
- New Construction
- Gated Community
- Country Club
- Fishing
- View of Trees or Woods
About This Home
Experience the art of refined mountain living in this extraordinary new Craftsman-style home nestled within the exclusive, gated Achasta Golf Club community in Dahlonega, Georgia. Set apart as the only brand-new home in this beloved golf and mountain haven, this residence embodies a rare chance to begin your story in one of North Georgia’s most prestigious communities! Scheduled for completion in November 2026, this remarkable residence offers 3,447 heated square feet of thoughtfully designed luxury, featuring four spacious bedrooms each with its own private en-suite. Every detail reflects timeless craftsmanship and modern sophistication—from the designer accent walls and custom trim to the hand-crafted closet cabinetry and architectural artistry throughout. The partially finished terrace level offers a large entertainment room, kitchenette, and half bath, with the option to complete an additional 933 square feet to create a personalized retreat—perhaps a fifth bedroom, full bath, office, fitness studio, or full bar—beautifully tailored to your lifestyle. A soaring cathedral foyer with exposed beams sets a dramatic tone upon entry, while the upper-level overlook opens to a magnificent great room bathed in natural light from an expansive wall of windows, framing the serene beauty of the North Georgia mountains beyond. Professional interior photos coming soon. Achasta, is one of Dahlonega’s most sought-after 24-hour guard-gated communities. Nestled in the foothills of the North Georgia Appalachian Mountains and the stunning Chestatee River Valley, Achasta embodies the ultimate mountain retreat while offering world-class amenities for every lifestyle.
Enjoy a Jack Nicklaus Signature Golf Course, Pro Shop, Swim, Tennis, Pickleball, Eight Hiking Trails, Fishing, Kayaking, and Tubing—all just steps from your door. The community clubhouse and restaurant, featuring a private chef, regularly host social events for residents. Whether joining one of Achasta’s many social clubs or simply enjoying the serenity of nature, life here is truly remarkable.
Beyond the gates, the historic town of Dahlonega awaits—named the #1 Small Town in Georgia (Southern Living, 2023) and one of the Top 10 Most Beautiful Mountain Towns in the state. Discover its charming festivals, music, wineries, shopping, and dining. With a new Northeast Georgia Medical Center and Publix just minutes away, convenience complements charm. Plus, easy access to GA 400 means Atlanta is only a quick one-hour drive south.
Come experience why Achasta is celebrated as one of North Georgia’s finest communities! Schedule your private showing today!
Home Details
Home Type
- Single Family
Est. Annual Taxes
- $341
Year Built
- Built in 2025 | New Construction
Lot Details
- 0.25 Acre Lot
- Lot Dimensions are 88x139x86x126
- Property fronts a private road
- Landscaped
- Rectangular Lot
- Sloped Lot
- Front and Back Yard Sprinklers
- Mountainous Lot
HOA Fees
- $249 Monthly HOA Fees
Parking
- 2 Car Garage
- Parking Accessed On Kitchen Level
- Front Facing Garage
- Garage Door Opener
- Driveway Level
Property Views
- Woods
- Mountain
Home Design
- Craftsman Architecture
- Slab Foundation
- Shingle Roof
- Ridge Vents on the Roof
- Metal Roof
- Cement Siding
- Stone Siding
- HardiePlank Type
Interior Spaces
- 3-Story Property
- Wet Bar
- Rear Stairs
- Crown Molding
- Beamed Ceilings
- Cathedral Ceiling
- Ceiling Fan
- Recessed Lighting
- Raised Hearth
- Gas Log Fireplace
- Stone Fireplace
- Double Pane Windows
- Two Story Entrance Foyer
- Family Room with Fireplace
- 3 Fireplaces
- Great Room
- Living Room with Fireplace
- Breakfast Room
- Formal Dining Room
Kitchen
- Walk-In Pantry
- Gas Range
- Range Hood
- Microwave
- Dishwasher
- Kitchen Island
- Stone Countertops
- Wood Stained Kitchen Cabinets
- Wine Rack
Flooring
- Wood
- Ceramic Tile
Bedrooms and Bathrooms
- 4 Bedrooms | 1 Primary Bedroom on Main
- Walk-In Closet
- Dual Vanity Sinks in Primary Bathroom
- Separate Shower in Primary Bathroom
- Soaking Tub
Laundry
- Laundry in Mud Room
- Laundry Room
- Laundry on main level
- Sink Near Laundry
Basement
- Walk-Out Basement
- Partial Basement
- Exterior Basement Entry
- Fireplace in Basement
- Finished Basement Bathroom
- Natural lighting in basement
Home Security
- Security Gate
- Fire and Smoke Detector
Outdoor Features
- Covered Patio or Porch
- Terrace
- Rain Gutters
Location
- Property is near shops
Schools
- Cottrell Elementary School
- Lumpkin County Middle School
- Lumpkin County High School
Utilities
- Forced Air Zoned Heating and Cooling System
- Heating System Uses Natural Gas
- Underground Utilities
- 220 Volts
- Electric Water Heater
- Phone Available
- Cable TV Available
Listing and Financial Details
- Home warranty included in the sale of the property
- Tax Lot 852
- Assessor Parcel Number 081 444
Community Details
Overview
- $10,050 Initiation Fee
- Norton Community Managemen Association
- Achasta Subdivision
- Rental Restrictions
Amenities
- Restaurant
Recreation
- Golf Course Community
- Country Club
- Tennis Courts
- Pickleball Courts
- Swim or tennis dues are required
- Fishing
- Trails
Security
- Security Guard
- Gated Community
Map
Home Values in the Area
Average Home Value in this Area
Tax History
| Year | Tax Paid | Tax Assessment Tax Assessment Total Assessment is a certain percentage of the fair market value that is determined by local assessors to be the total taxable value of land and additions on the property. | Land | Improvement |
|---|---|---|---|---|
| 2024 | $538 | $12,000 | $12,000 | $0 |
| 2023 | $346 | $12,000 | $12,000 | $0 |
| 2022 | $367 | $12,000 | $12,000 | $0 |
| 2021 | $391 | $12,000 | $12,000 | $0 |
| 2020 | $407 | $12,000 | $12,000 | $0 |
| 2019 | $545 | $16,000 | $16,000 | $0 |
| 2018 | $948 | $26,043 | $26,043 | $0 |
| 2017 | $964 | $26,043 | $26,043 | $0 |
| 2016 | $985 | $26,043 | $26,043 | $0 |
| 2015 | $843 | $26,043 | $26,043 | $0 |
| 2014 | $843 | $26,043 | $26,043 | $0 |
| 2013 | -- | $29,475 | $29,475 | $0 |
Property History
| Date | Event | Price | List to Sale | Price per Sq Ft |
|---|---|---|---|---|
| 10/11/2025 10/11/25 | For Sale | $980,000 | -- | $284 / Sq Ft |
Purchase History
| Date | Type | Sale Price | Title Company |
|---|---|---|---|
| Warranty Deed | $58,000 | -- | |
| Quit Claim Deed | -- | -- | |
| Deed | $111,000 | -- | |
| Deed | $2,922,000 | -- | |
| Deed | -- | -- |
Mortgage History
| Date | Status | Loan Amount | Loan Type |
|---|---|---|---|
| Open | $650,000 | New Conventional |
Source: First Multiple Listing Service (FMLS)
MLS Number: 7664426
APN: 081-000-444-000
- 103 Rockhound Dr
- 67 Quartz Way
- 38 Cavender Run
- 533 Birch River Dr Unit GV17
- 270 Prospector Ridge
- 134 Prospector Ridge
- 0 Stamp Mill Dr
- 133 Stamp Mill Dr
- 176 Stamp Mill Ln
- 1376 Robinson Rd
- 72 Rustin Ridge Unit 276
- 58 Rustin Ridge Unit 278
- 42 Rustin Ridge Unit 285
- 1113 Kiliahote Pass
- 0 Robinson Rd Unit 10597950
- 0 Robinson Rd Unit 7643549
- 131 Chestatee Springs Ridge
- 1045 Bear Paw Ridge
- 1040 Bear Paw Ridge
- 16 Rustin Ridge
- 747 Golden Ave
- 364 Stoneybrook Dr
- 211 Stoneybrook Dr
- 25 Stoneybrook Dr
- 55 Silver Fox Ct
- 105 Mechanic St SE
- 3 Bellamy Place
- 113 Roberta Ave
- 215 Stephens St
- 502 Wimpy Mill Rd
- 13 Housley Dr
- 90 Crabapple Ridge
- 83 Crabapple Ridge
- 120 Blair Ridge Rd Unit 2
- 88 Lumpkin Co Park Rd
- 64 Lumpkin Co Park Rd
- 4000 Peaks Cir
- 635 Ben Higgins Rd
- 34 Souther Trail
