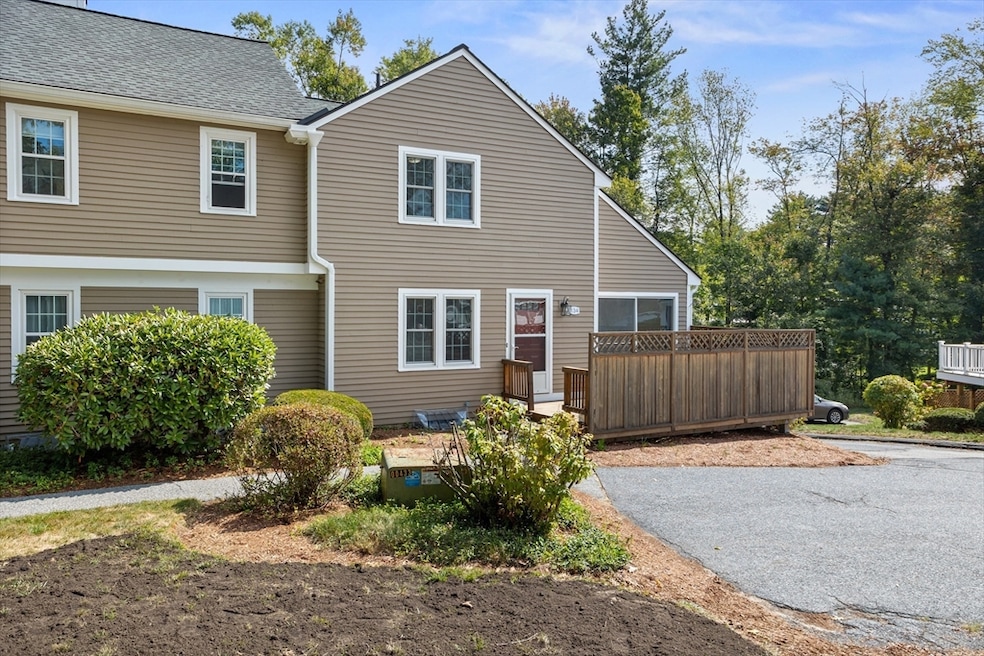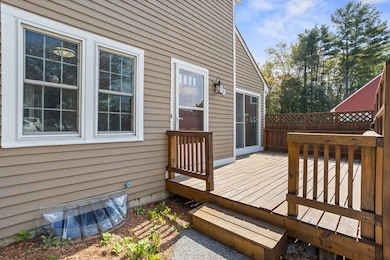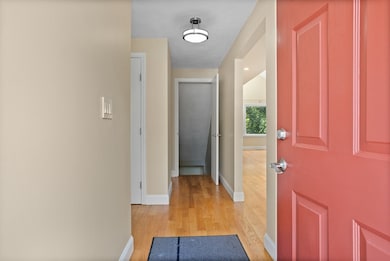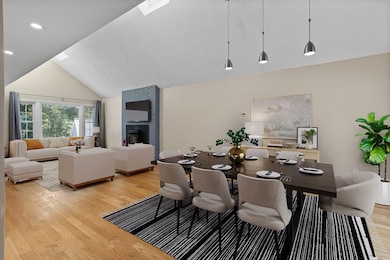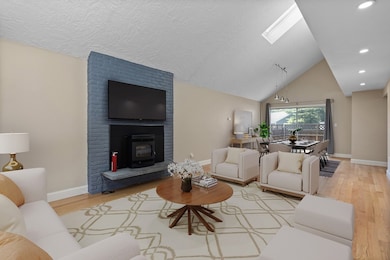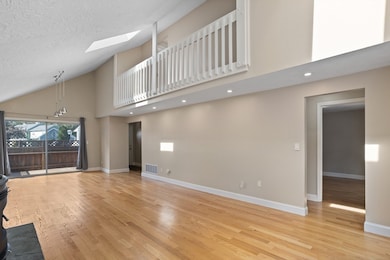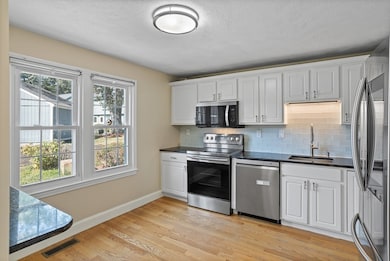134 Russet Ln Boxborough, MA 01719
Highlights
- Medical Services
- Deck
- Living Room with Fireplace
- Acton-Boxborough Regional High School Rated A+
- Property is near public transit
- Cathedral Ceiling
About This Home
3 rooms virtual staged! Welcome to Applewood Village! Rarely available with a 2 car garage, this spacious 3 bdm, 2 full bath townhouse offers 2,200 sq ft on 3 finished levels. Beautifully updated from top to bottom, the home features gleaming hardwood floors throughout and two stunning, fully renovated baths. The main level boasts a bright open living and dining area, perfect for everyday living and entertaining, while the updated kitchen blends style and function. Upstairs you’ll find 2 generously sized bedrooms, one is a comfortable primary suite with walk-in closet. The finished lower level provides flexible spaces for a family room, office, or gym. Applewood is a well-maintained complex with lovely landscaped grounds and a community pool for summer enjoyment. Ideally located in Boxboro, with nearby conservation trails, convenient commuting routes, and highly regarded Acton-Boxborough schools, this move-in ready condo offers the perfect combination of space, updates, and amenities.
Condo Details
Home Type
- Condominium
Est. Annual Taxes
- $7,785
Year Built
- Built in 1978 | Remodeled
Parking
- 2 Car Garage
Home Design
- Entry on the 3rd floor
Interior Spaces
- Cathedral Ceiling
- Skylights
- Recessed Lighting
- Sliding Doors
- Living Room with Fireplace
- 2 Fireplaces
- Home Office
- Laundry in Basement
Kitchen
- Range with Range Hood
- Microwave
- Dishwasher
Flooring
- Wood
- Laminate
- Ceramic Tile
- Vinyl
Bedrooms and Bathrooms
- 3 Bedrooms
- Primary bedroom located on second floor
- 2 Full Bathrooms
- Bathtub with Shower
- Separate Shower
Laundry
- Dryer
- Washer
Outdoor Features
- Deck
Location
- Property is near public transit
- Property is near schools
Schools
- Choice Of 6 Elementary School
- Rj Grey Jr High Middle School
- Abrhs High School
Utilities
- Cooling Available
- Pellet Stove burns compressed wood to generate heat
Listing and Financial Details
- Security Deposit $3,500
- Rent includes water, sewer, snow removal, swimming pool
- Assessor Parcel Number M:15 B:066 L:416,4302075
Community Details
Overview
- Property has a Home Owners Association
Amenities
- Medical Services
- Common Area
Recreation
- Tennis Courts
- Community Pool
- Jogging Path
Pet Policy
- Pets Allowed
Map
Source: MLS Property Information Network (MLS PIN)
MLS Number: 73455796
APN: BOXB-000015-000066-000416
- 68 Macintosh Ln
- 96 Cedarwood Rd
- 349 Arlington St
- 30 Paul Revere Rd
- 5 Elm St Unit 1
- 9 Elm St Unit 1
- 285 Central St Unit 285
- 417 Central St
- 404 Arlington St
- 31 Mohawk Dr
- 777 Depot Rd
- 92 Willow St Unit 3
- 92 Willow St Unit 2
- 90 Willow St Unit 1
- 12 Olde Lantern Rd
- 20 Lyons Ln Unit 20
- 20 Lyons Ln
- 628 Stow Rd
- 4,7,8 Crestwood Ln
- 4 Huron Rd
- 104 Massachusetts Ave
- 315 Central St Unit B
- 1 Windsor Ave Unit 1
- 9 Windsor Ave Unit 9-A
- 206 Central St Unit 1
- 152 Littlefield Rd
- 8 Crestwood Ln
- 117 Central St Unit A-09
- 117 Central St
- 113 Central St
- 154 Prospect St Unit 154
- 154 Prospect St
- 276 Main St Unit 3C
- 182 Main St
- 182 Main St Unit 2
- 44 Leonard Rd Unit 44
- 3 Leonard Rd Unit 3
- 19 Railroad St Unit A2
- 1 Paddock Ln
- 15 Spencer Rd Unit 12E
