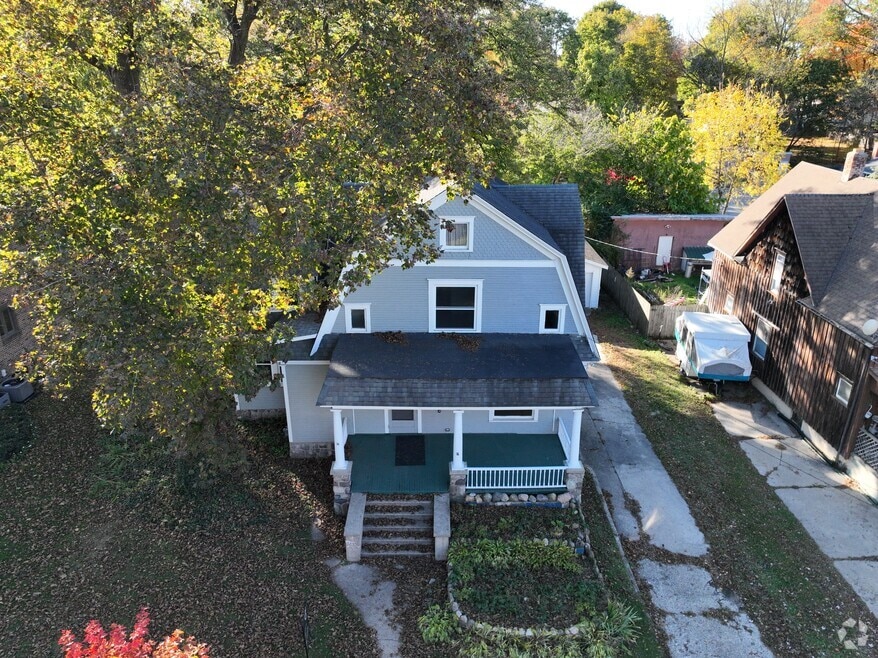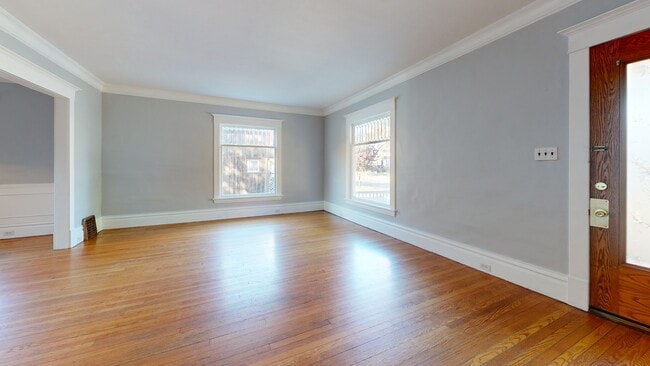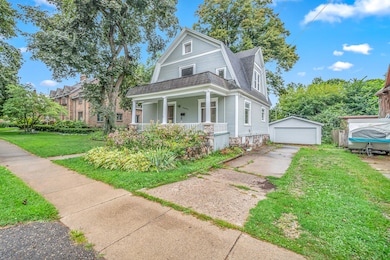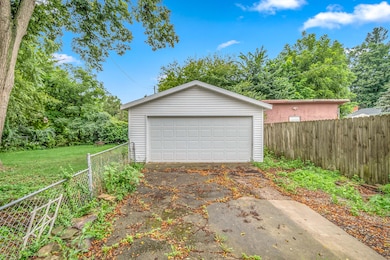
134 S Howell St Hillsdale, MI 49242
Estimated payment $1,381/month
Highlights
- Hot Property
- Victorian Architecture
- No HOA
- Wood Flooring
- Mud Room
- Covered Patio or Porch
About This Home
Buy with confidence in this classic move in ready home! Structural inspection and electric inspection complete with no defects! Fresh paint throughout to make it your space! Timeless victorian features meet modern dependability throughout! Floorspace boasts original hardwood oak floors in all of the common and living areas to create a true historic masterpiece. This sturdy home is complimented with an updated kitchen featuring a 36'' gas burner stove, custom oak cabinets and drawers with soft close, and waterproof LVP flooring. Updated windows also allow plenty of natural light without sacrificing temps or safety! Fully fenced in back yard with grass and mature gardens will make a beautiful space for pets or children! Enjoy the outdoors with a 30 amp trailer hookup on the garage, or from your covered porch! Great proximity to Hillsdale College, local fairgrounds, hospital, grade-schools, and downtown! Structural Foundation Complete on 5 Aug 2025, completely up to standard with no issues
Home Details
Home Type
- Single Family
Est. Annual Taxes
- $1,500
Year Built
- Built in 1900
Lot Details
- 8,581 Sq Ft Lot
- Lot Dimensions are 64x132
- Chain Link Fence
- Garden
- Back Yard Fenced
Parking
- 2 Car Detached Garage
- Front Facing Garage
- Gravel Driveway
Home Design
- Victorian Architecture
- Brick or Stone Mason
- Slab Foundation
- Shingle Roof
- Wood Siding
- Stone
Interior Spaces
- 1,900 Sq Ft Home
- 2-Story Property
- Replacement Windows
- Mud Room
- Fire and Smoke Detector
Kitchen
- Eat-In Kitchen
- Double Oven
Flooring
- Wood
- Linoleum
- Ceramic Tile
Bedrooms and Bathrooms
- 4 Bedrooms
Laundry
- Laundry on main level
- Dryer
- Washer
Basement
- Walk-Out Basement
- Basement Fills Entire Space Under The House
- Laundry in Basement
Outdoor Features
- Covered Patio or Porch
Utilities
- Forced Air Heating System
- Heating System Uses Natural Gas
- Natural Gas Water Heater
- High Speed Internet
- Internet Available
- Cable TV Available
Community Details
- No Home Owners Association
3D Interior and Exterior Tours
Floorplans
Map
Home Values in the Area
Average Home Value in this Area
Tax History
| Year | Tax Paid | Tax Assessment Tax Assessment Total Assessment is a certain percentage of the fair market value that is determined by local assessors to be the total taxable value of land and additions on the property. | Land | Improvement |
|---|---|---|---|---|
| 2025 | $1,462 | $102,300 | $0 | $0 |
| 2024 | $1,223 | $81,000 | $0 | $0 |
| 2023 | $1,175 | $71,900 | $0 | $0 |
| 2022 | $1,338 | $68,700 | $0 | $0 |
| 2021 | $1,308 | $66,400 | $0 | $0 |
| 2020 | $1,268 | $59,800 | $0 | $0 |
| 2019 | $1,228 | $41,400 | $0 | $0 |
| 2018 | $1,145 | $42,600 | $0 | $0 |
| 2017 | $1,107 | $36,400 | $0 | $0 |
| 2016 | $1,012 | $33,600 | $0 | $0 |
| 2015 | $845 | $33,600 | $0 | $0 |
| 2013 | -- | $28,510 | $0 | $0 |
| 2012 | -- | $26,690 | $0 | $0 |
Property History
| Date | Event | Price | List to Sale | Price per Sq Ft |
|---|---|---|---|---|
| 10/23/2025 10/23/25 | Price Changed | $239,900 | -4.0% | $126 / Sq Ft |
| 09/04/2025 09/04/25 | Price Changed | $249,900 | -3.8% | $132 / Sq Ft |
| 08/21/2025 08/21/25 | Price Changed | $259,900 | +0.3% | $137 / Sq Ft |
| 08/21/2025 08/21/25 | Price Changed | $259,000 | -4.0% | $136 / Sq Ft |
| 07/25/2025 07/25/25 | Price Changed | $269,900 | -3.1% | $142 / Sq Ft |
| 06/30/2025 06/30/25 | For Sale | $278,500 | -- | $147 / Sq Ft |
Purchase History
| Date | Type | Sale Price | Title Company |
|---|---|---|---|
| Deed | $74,000 | -- | |
| Deed | -- | -- |
About the Listing Agent

Ryan is a proud graduate of Grand Valley State University, and founder of Alpha Tau Omega-Kappa Lambda Chapter. Upon graduating college with a Bachelor of Science, he commissioned in the United States Marine Corps and served in support of Operation Enduring Freedom 14.1-14.2.Since being retired from the military he is dedicated to serving those in the community, and is excited to bring his leadership and networking skills to assist clients in getting what they need.
Ryan's Other Listings
Source: MichRIC
MLS Number: 25031810
APN: 006-327-480-30
- 172 S Manning St
- 76 Budlong St
- 90 S Howell St
- 106 E Sharp St
- 95 S West St
- 10 Armstrong St
- 16 W Lynwood Blvd
- 192 S West St
- 3091-1 S Hillsdale Rd
- 63 S Broad St
- 56 Waldron St
- 9 S West St
- 19 S Norwood Ave
- 83 W Lynwood Blvd
- 178 Griswold St
- 97 W Hallett St
- 185 E Carleton Rd
- 243 Auseon Ct
- 245 Auseon Ct
- 235 Auseon Ct
- 34-64 State St
- 300 Village Green Blvd
- 50 Whitney Estates Blvd
- 127 Wilbur St
- 116 West St Unit A7
- 189 Buchanan St
- 6489 Sorby Hwy Unit 210
- 211 E Main St
- 10911 Woodbrook Dr
- 14671 Cadmus Rd
- 150 Anderson Dr
- 1620 Cottage Dr
- 1016 Lakeshore Dr Unit 1016
- 1072 Lakeshore Dr Unit 1072
- 175 N Michigan Ave Unit 180
- 175 N Michigan Ave Unit 197
- 536 Iyopawa Rd
- 101 W Toledo St Unit C
- 2701 30 Mile Rd Unit 6
- 2701 30 Mile Rd Unit 39





