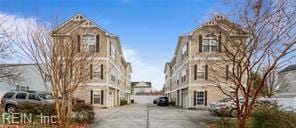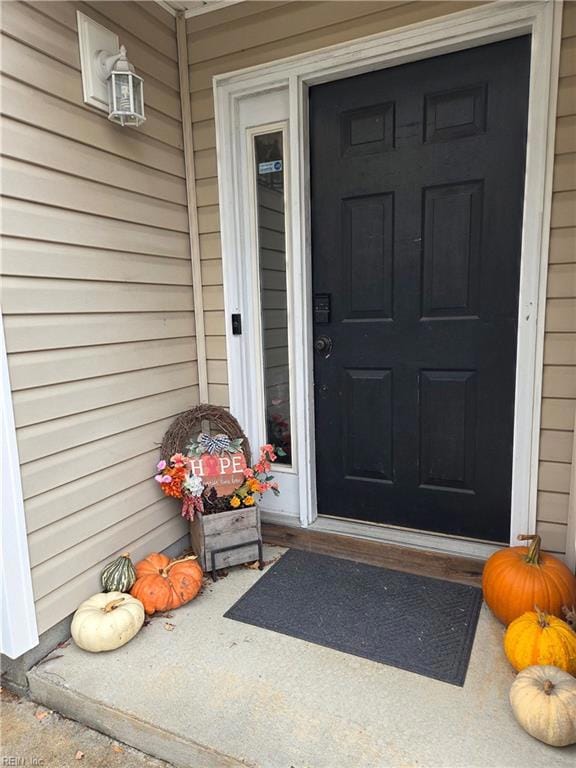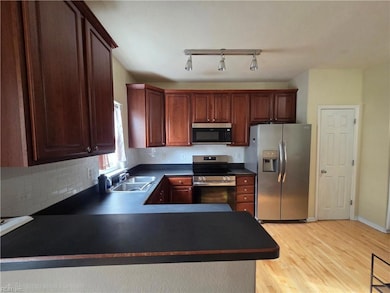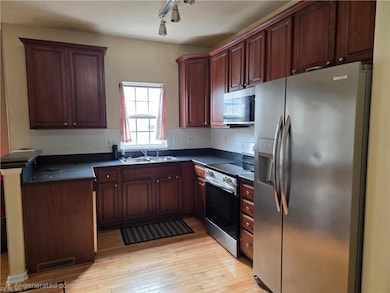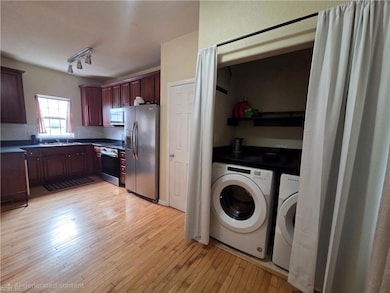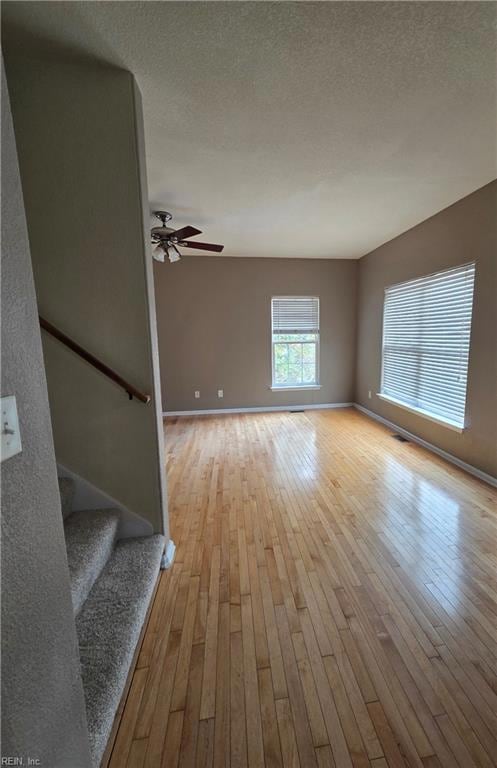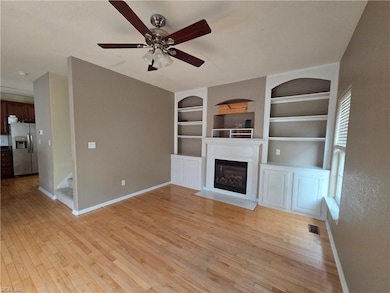134 S Kentucky Ave Unit B Virginia Beach, VA 23452
Little Neck NeighborhoodHighlights
- Wood Flooring
- Main Floor Bedroom
- Cul-De-Sac
- Independence Middle School Rated A-
- End Unit
- Walk-In Closet
About This Home
3BD/3.5BA Townhouse in Town Center! Garage and Patio - Tons of windows that allow a lot of natural light
- 3 Primary bedrooms
- New carpet on first floor
- One Primary bedroom on first floor with full bath
- Second floor with hardwoods floors throughout
- Kitchen with SS appliances, breakfast bar, deep pantry, & plenty of cabinets open to
- Dining area & living room with gas fireplace surrounded w/ built-in shelving.
- Half bath & laundry closet located off of the kitchen
- Second & third primary bedrooms are located on third floor. The largest bedroom has tray ceilings, walk-in closet, spacious bathroom w/ tile flooring, shower, tub, dual sinks, & drawers for storage
- Third bedroom includes walk-in closet & full bathroom with tile flooring, shower & tub
- Spacious backyard w/ full privacy fence great for entertaining
- Less than 1 mile from Town Center where you can enjoy shopping, dining, & live outdoor entertainment
- 650 Min Credit Score Required
Townhouse Details
Home Type
- Townhome
Est. Annual Taxes
- $1,744
Year Built
- Built in 2006
Lot Details
- End Unit
- Cul-De-Sac
- Back Yard Fenced
Home Design
- Composition Roof
Interior Spaces
- 1,506 Sq Ft Home
- Property has 1 Level
- Ceiling Fan
- Gas Fireplace
- Blinds
- Crawl Space
Kitchen
- Range
- Microwave
- Dishwasher
Flooring
- Wood
- Carpet
Bedrooms and Bathrooms
- 3 Bedrooms
- Main Floor Bedroom
- Walk-In Closet
Laundry
- Dryer
- Washer
Parking
- 1 Car Attached Garage
- Garage Door Opener
- Driveway
Schools
- Thalia Elementary School
- Independence Middle School
- Princess Anne High School
Utilities
- Forced Air Zoned Heating and Cooling System
- Electric Water Heater
Listing and Financial Details
- 12 Month Lease Term
Community Details
Overview
- Thalia Village Subdivision
Pet Policy
- Pet Deposit Required
Map
Source: Real Estate Information Network (REIN)
MLS Number: 10611637
APN: 1487-13-7291-0002
- 174 Thalia Trace Dr
- 274 Thalia Trace Dr
- 3908 Brentwood Crescent
- 163 Majestic Cir
- 148 Greendale Rd
- 209 Great Meadows Ct
- 4178 Thalia Station Cir
- 3856 Lampl Ave
- 3923 Seeman Rd
- 4021 W Colonial Pkwy
- 328 Caren Dr
- 409 Cronin Rd
- 401 Maplewood Ct
- 3903 Wyckoff Dr
- 302 Boerum Ct
- 304 Boerum Ct
- 3848 S Plaza Trail
- 3909 W Colonial Pkwy
- 3833 Silina Dr
- 469 Greencastle Ln
- 100 Runaway Bay Dr
- 168 W Virginia Ave
- 308 Thalia Station Ct Unit 308 Thalia Station Court
- 4129 Inverness Rd
- 3812 Virginia Beach Blvd
- 4222 Thalia Station Cir
- 200 Green Springs Ct
- 4231 Thalia Station Cir
- 4151 Thalia Station Cir
- 4254 Thalia Station Cir Unit 202
- 3708 Gateway Place
- 301 Pratt Ct
- 149 S Budding
- 3960 Wyckoff Dr
- 4025 Roebling Ln
- 440 Caren Dr
- 211 Thalia Rd
- 148 S Gum Ave
- 411 Sheepshead Ln
- 521 Lynn Shores Dr
