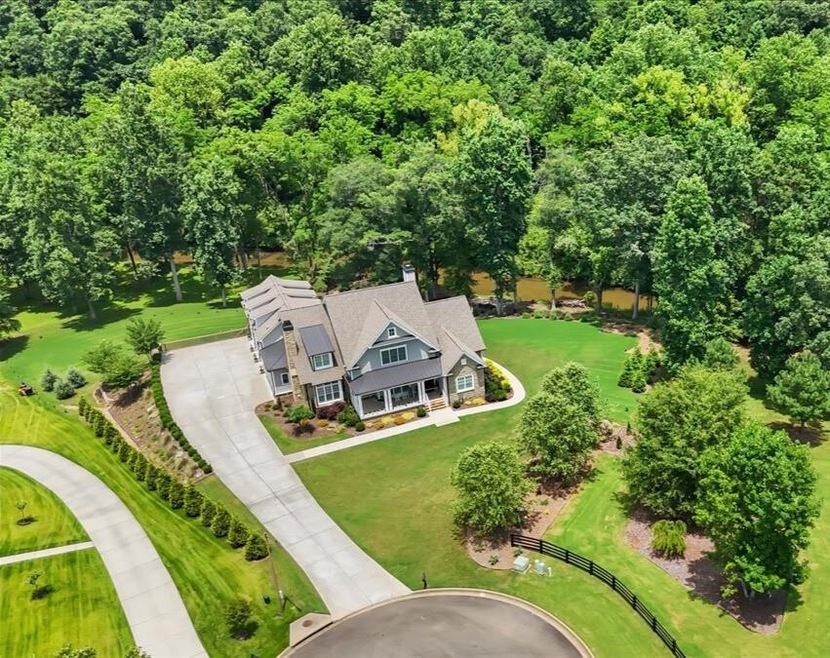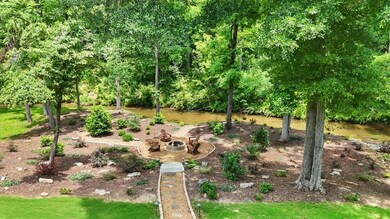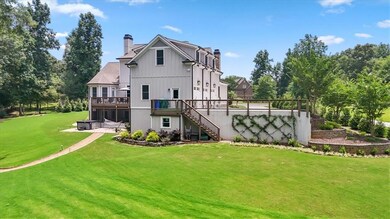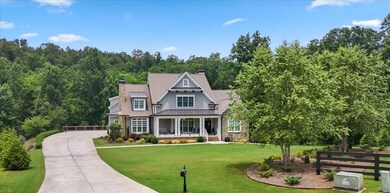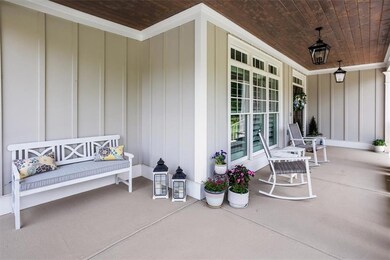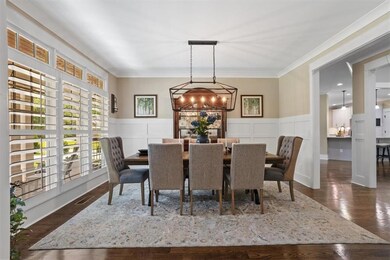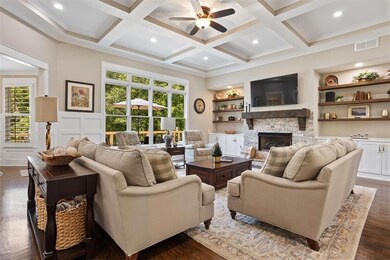134 Sharp Mountain Creek Ball Ground, GA 30107
Estimated payment $7,449/month
Highlights
- Second Kitchen
- Open-Concept Dining Room
- Two Primary Bedrooms
- Creekland Middle School Rated A-
- Home fronts a creek
- View of Trees or Woods
About This Home
Experience the rare opportunity to own an extraordinary luxury estate, a tranquil masterpiece nestled on two private, park-like acres with stunning frontage on the serene Sharp Mountain Creek. This one-of-a-kind residence is the perfect fusion of natural beauty and refined living, offering an unforgettable setting where the soothing sound of flowing water and complete backyard privacy define the everyday. Tucked away in an exclusive cul-de-sac, this meticulously designed Craftsman-style home presents a sprawling floor plan with 5 spacious bedrooms, 5 full bathrooms, and 2 half baths, reflecting a commitment to luxury finishes throughout. Step inside to discover timeless elegance and elevated design. The main level features hardwood floors, an open concept layout, and detailed millwork. Walls of windows frame peaceful landscape views. The heart of the home is a chef’s kitchen with custom cabinetry, upgraded GE Monogram appliances, quartz countertops, a large island, farmhouse sink, and a stunning wood-trimmed range hood. This space flows effortlessly into a vaulted keeping room with a stone fireplace, and a grand family room with a coffered ceiling and a second stone fireplace offers additional luxury living space. The main-level primary suite is a private sanctuary featuring a sitting room and a massive walk-in closet, complete with a spa-like ensuite offering quartz dual vanities, a soaking tub, and an elegant custom-tiled shower. The upper level hosts three thoughtfully designed bedrooms, each with its own ensuite bath, ensuring comfort and privacy. A separate staircase leads to an expansive bonus room, ideal for a home office or playroom. The fully finished terrace level provides a seamless extension of the home’s living and entertaining space. It includes a second fully-equipped kitchen, an inviting media room, private guest quarters, a fitness room, and a beautifully appointed family room, perfect for sophisticated entertaining. The backyard is a masterpiece—a tranquil creekside retreat. Enjoy summer evenings gathered around the firepit, soaking in the hot tub, or relaxing on the screened porch—all while overlooking the creek and beautifully manicured grounds. Premium features include a whole-house generator with surge protection, tankless water heater, irrigation system, and a spacious 3-car garage. Located in a top-rated school district with convenient access to the interstate and minutes from the charming downtown Ball Ground. This is more than a home—it’s a sanctuary where elegance, serenity, and modern luxury unite in perfect harmony. Schedule your private showing today to experience this unparalleled creekside lifestyle!
Home Details
Home Type
- Single Family
Est. Annual Taxes
- $6,922
Year Built
- Built in 2020
Lot Details
- 2.03 Acre Lot
- Home fronts a creek
- Cul-De-Sac
- Private Entrance
- Landscaped
- Level Lot
- Irrigation Equipment
- Private Yard
- Back Yard
HOA Fees
- $21 Monthly HOA Fees
Parking
- 3 Car Attached Garage
- Parking Pad
- Parking Accessed On Kitchen Level
- Side Facing Garage
- Garage Door Opener
- Driveway Level
Property Views
- Woods
- Creek or Stream
- Neighborhood
Home Design
- Craftsman Architecture
- Traditional Architecture
- Shingle Roof
- Composition Roof
- Cement Siding
- Stone Siding
- Concrete Perimeter Foundation
- HardiePlank Type
Interior Spaces
- 2-Story Property
- Bookcases
- Tray Ceiling
- Vaulted Ceiling
- Ceiling Fan
- Recessed Lighting
- Gas Log Fireplace
- Stone Fireplace
- Double Pane Windows
- Plantation Shutters
- Entrance Foyer
- Family Room with Fireplace
- 2 Fireplaces
- Open-Concept Dining Room
- Dining Room Seats More Than Twelve
- Breakfast Room
- Bonus Room
- Screened Porch
- Keeping Room with Fireplace
- Pull Down Stairs to Attic
Kitchen
- Second Kitchen
- Open to Family Room
- Eat-In Kitchen
- Breakfast Bar
- Walk-In Pantry
- Self-Cleaning Oven
- Gas Cooktop
- Range Hood
- Microwave
- Dishwasher
- Stone Countertops
- White Kitchen Cabinets
- Farmhouse Sink
- Disposal
Flooring
- Wood
- Tile
Bedrooms and Bathrooms
- 5 Bedrooms | 1 Primary Bedroom on Main
- Double Master Bedroom
- Walk-In Closet
- In-Law or Guest Suite
- Dual Vanity Sinks in Primary Bathroom
- Separate Shower in Primary Bathroom
- Soaking Tub
Laundry
- Laundry in Mud Room
- Laundry Room
- Laundry on main level
- Sink Near Laundry
Finished Basement
- Basement Fills Entire Space Under The House
- Interior and Exterior Basement Entry
- Finished Basement Bathroom
- Natural lighting in basement
Home Security
- Carbon Monoxide Detectors
- Fire and Smoke Detector
Outdoor Features
- Creek On Lot
- Deck
- Patio
- Exterior Lighting
- Outdoor Storage
- Rain Gutters
Location
- Property is near schools
- Property is near shops
Schools
- Ball Ground Elementary School
- Creekland - Cherokee Middle School
- Creekview High School
Utilities
- Forced Air Zoned Heating and Cooling System
- Heating System Uses Natural Gas
- 110 Volts
- Power Generator
- Tankless Water Heater
- Gas Water Heater
- Septic Tank
- High Speed Internet
- Phone Available
- Cable TV Available
Listing and Financial Details
- Home warranty included in the sale of the property
- Tax Lot 28
- Assessor Parcel Number 03N01 147
Community Details
Overview
- The Estates At Sharp Mountain Creek Subdivision
Recreation
- Trails
Map
Home Values in the Area
Average Home Value in this Area
Tax History
| Year | Tax Paid | Tax Assessment Tax Assessment Total Assessment is a certain percentage of the fair market value that is determined by local assessors to be the total taxable value of land and additions on the property. | Land | Improvement |
|---|---|---|---|---|
| 2025 | $3,244 | $450,760 | $66,000 | $384,760 |
| 2024 | $6,816 | $405,960 | $50,600 | $355,360 |
| 2023 | $6,401 | $401,640 | $50,600 | $351,040 |
| 2022 | $6,845 | $383,400 | $54,560 | $328,840 |
| 2021 | $7,130 | $251,160 | $48,600 | $202,560 |
| 2020 | $1,181 | $41,560 | $41,560 | $0 |
| 2019 | $1,181 | $41,560 | $41,560 | $0 |
| 2018 | $1,039 | $36,360 | $36,360 | $0 |
| 2017 | $409 | $115,000 | $46,000 | $0 |
| 2016 | $409 | $35,100 | $14,040 | $0 |
| 2015 | $413 | $35,100 | $14,040 | $0 |
| 2014 | $414 | $35,100 | $14,040 | $0 |
Property History
| Date | Event | Price | List to Sale | Price per Sq Ft | Prior Sale |
|---|---|---|---|---|---|
| 11/14/2025 11/14/25 | Sold | $1,300,000 | 0.0% | $187 / Sq Ft | View Prior Sale |
| 10/19/2025 10/19/25 | Pending | -- | -- | -- | |
| 10/02/2025 10/02/25 | For Sale | $1,299,900 | +26.8% | $187 / Sq Ft | |
| 05/27/2021 05/27/21 | Sold | $1,025,000 | -6.8% | $226 / Sq Ft | View Prior Sale |
| 04/13/2021 04/13/21 | Pending | -- | -- | -- | |
| 02/22/2021 02/22/21 | Price Changed | $1,100,000 | -4.8% | $243 / Sq Ft | |
| 02/10/2021 02/10/21 | For Sale | $1,155,000 | -- | $255 / Sq Ft |
Purchase History
| Date | Type | Sale Price | Title Company |
|---|---|---|---|
| Quit Claim Deed | -- | -- | |
| Warranty Deed | $1,025,000 | -- | |
| Warranty Deed | $122,500 | -- | |
| Warranty Deed | $119,500 | -- | |
| Quit Claim Deed | -- | -- |
Mortgage History
| Date | Status | Loan Amount | Loan Type |
|---|---|---|---|
| Previous Owner | $119,500 | New Conventional |
Source: First Multiple Listing Service (FMLS)
MLS Number: 7659483
APN: 003N01-00000-147-000-0000
- 1560 Howell Bridge Rd
- 1584 Howell Bridge Rd
- 1592 Howell Bridge Rd
- 1568 Howell Bridge Rd
- 505 Mount Olive Cir
- 153 Mount Moriah Rd
- 117 Covington Dr
- 410 N Sharp Mountain Church Ln
- 113 Covington Dr
- 523 Pine Bough Rd
- 135 Marble Tree Way
- 154 Marble Tree Way
- 223 Morningstar Way
- 131 Marble Tree Way
- 520 Pine Bough Rd
