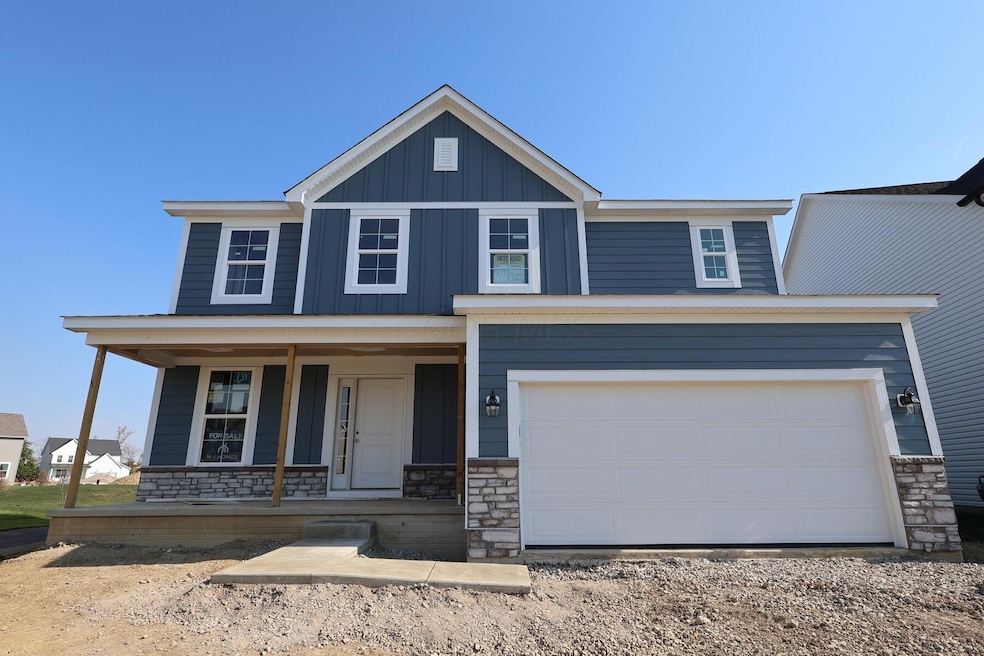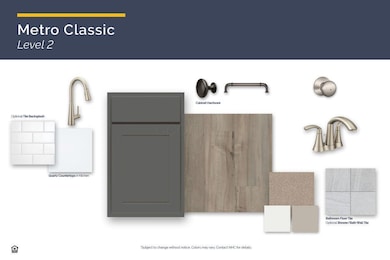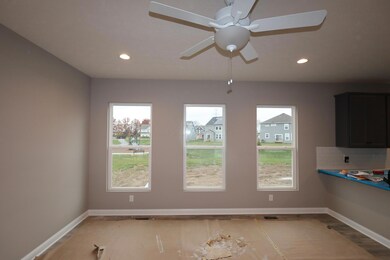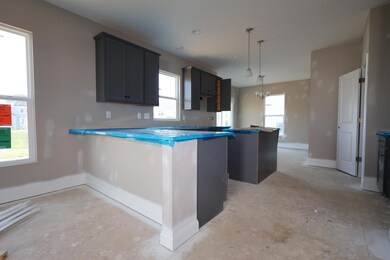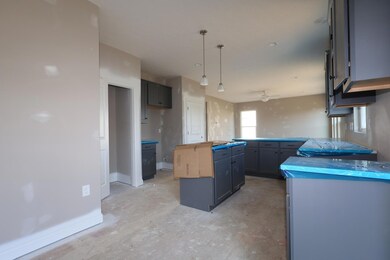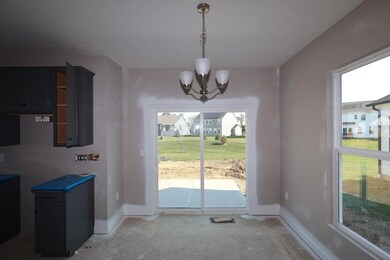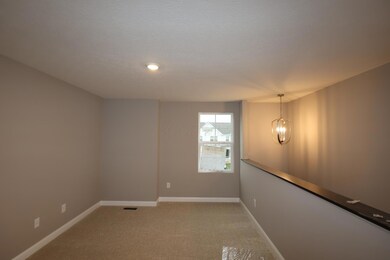134 Sienna Glenn Dr Lewis Center, OH 43035
Estimated payment $3,338/month
Highlights
- New Construction
- Traditional Architecture
- Breakfast Area or Nook
- Arrowhead Elementary School Rated A
- Loft
- 2 Car Attached Garage
About This Home
Welcome to 134 Sienna Glenn Drive, a beautiful new construction home for sale in Lewis Center. This exceptional 2-story home features 3 spacious bedrooms, 2.5 bathrooms, an open-concept living space, a bay window in the breakfast area, a study, a loft, a full basement, a 2-car garage, and more! The heart of this home is the open-concept living area, where the kitchen flows seamlessly into the dining and living spaces, creating an ideal environment for both everyday life and special occasions. The owner's bedroom, located on the upper level, provides a peaceful sanctuary away from the main living areas with its own private en-suite bathroom. Each of the additional bedrooms offers ample space for family members or guests. The functional floorplan maximizes space while creating a welcoming atmosphere where family members can gather or find their own private retreat! Located in Lewis Center, this home puts you near excellent parks and recreational opportunities. The surrounding neighborhood offers a friendly community atmosphere where you can establish roots and create lasting memories. Experience the benefits of new construction—energy efficiency, contemporary design, and the opportunity to be the first to call this house ''home.''
Open House Schedule
-
Saturday, November 22, 202511:00 am to 2:00 pm11/22/2025 11:00:00 AM +00:0011/22/2025 2:00:00 PM +00:00This home qualifies for a bought down interest rate paid by the builder- must purchase by 11/30 and close by 12/31. 2.875% 1st year, 3.875% 2nd year, and 4.875% 3-30th year fixed rate with M/I Financial! See New Home Consultant in model home for details while they last!Add to Calendar
-
Sunday, November 23, 202511:00 am to 2:00 pm11/23/2025 11:00:00 AM +00:0011/23/2025 2:00:00 PM +00:00This home qualifies for a bought down interest rate paid by the builder- must purchase by 11/30 and close by 12/31. 2.875% 1st year, 3.875% 2nd year, and 4.875% 3-30th year fixed rate with M/I Financial! See New Home Consultant in model home for details while they last!Add to Calendar
Home Details
Home Type
- Single Family
Year Built
- Built in 2025 | New Construction
HOA Fees
- $50 Monthly HOA Fees
Parking
- 2 Car Attached Garage
- Garage Door Opener
Home Design
- Traditional Architecture
- Poured Concrete
- Vinyl Siding
- Stone Exterior Construction
Interior Spaces
- 1,972 Sq Ft Home
- 2-Story Property
- Insulated Windows
- Family Room
- Loft
- Basement Fills Entire Space Under The House
- Laundry on upper level
Kitchen
- Breakfast Area or Nook
- Gas Range
- Microwave
- Dishwasher
Flooring
- Carpet
- Ceramic Tile
- Vinyl
Bedrooms and Bathrooms
- 4 Bedrooms
Additional Features
- 7,841 Sq Ft Lot
- Forced Air Heating and Cooling System
Listing and Financial Details
- Home warranty included in the sale of the property
- Assessor Parcel Number 418-330-27-023-000
Community Details
Overview
- Association Phone (614) 766-6500
- Rpm HOA
Recreation
- Bike Trail
Map
Home Values in the Area
Average Home Value in this Area
Property History
| Date | Event | Price | List to Sale | Price per Sq Ft |
|---|---|---|---|---|
| 11/14/2025 11/14/25 | For Sale | $524,390 | 0.0% | $266 / Sq Ft |
| 11/13/2025 11/13/25 | Off Market | $524,390 | -- | -- |
| 10/16/2025 10/16/25 | Price Changed | $524,390 | -0.9% | $266 / Sq Ft |
| 06/23/2025 06/23/25 | For Sale | $529,390 | -- | $268 / Sq Ft |
Source: Columbus and Central Ohio Regional MLS
MLS Number: 225037911
- 140 Sienna Glenn Dr
- 152 Sienna Glenn Dr
- 158 Sienna Glenn Dr
- 322 Royal Fern Ln
- 183 Mahogany Dr
- Findlay Plan at Winterbrooke Place
- Riverside Plan at Winterbrooke Place
- Worthington Plan at Winterbrooke Place
- 32 Banyan Dr
- Granville Plan at Winterbrooke Place
- 68 Banyan Dr
- Madison Plan at Winterbrooke Place
- 69 Banyan Dr
- 328 Royal Fern Ln
- 43 Sienna Glenn Dr
- Hudson Plan at Winterbrooke Place
- 50 Banyan Dr
- 234 Silver Pine Ln
- Evanston Plan at Winterbrooke Place
- Dearborn Plan at Winterbrooke Place
- 407 Zelkova Ln
- 163 Mcnamara Loop
- 2478 Silver Hill St
- 5654 Orange Summit Dr
- 274 Wyman Lk Dr
- 370 Alicia Kelton Dr
- 758 Hyatts Rd
- 5962 Laurel Ln
- 1300 Waxberry Way
- 1717 Longhill Dr
- 740 Peony Place
- 5915 Evans Farm Dr
- 1549 Marie Way
- 6650 Preserve Dr
- 6325 Cheyenne Creek Dr
- 484 Greenmont Dr
- 243 Parkgate Ct
- 1811 Ivy St
- 1719 Impatiens Way
- 1345 Middlesex Ln
