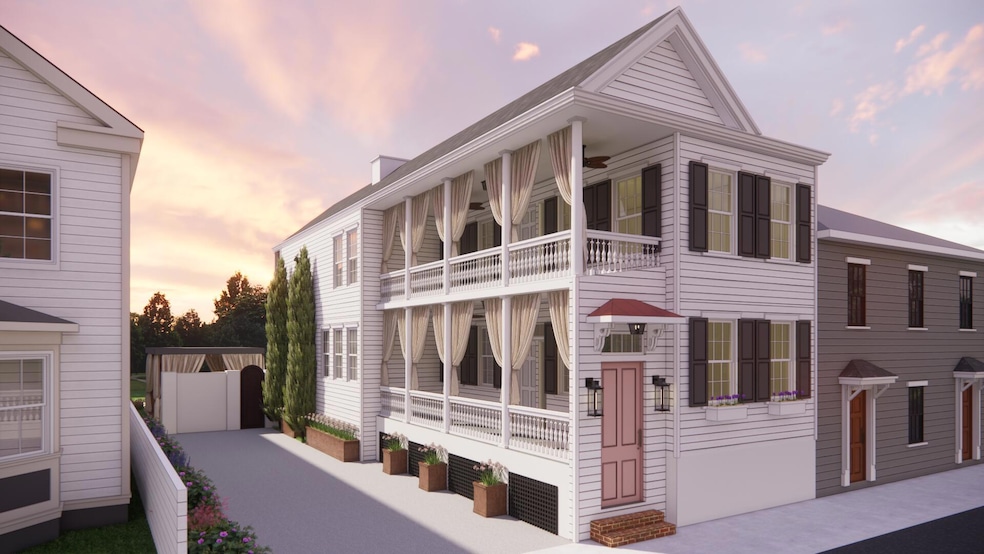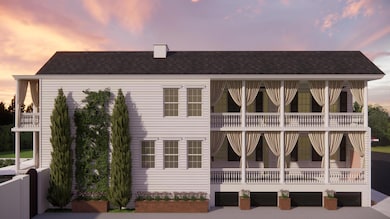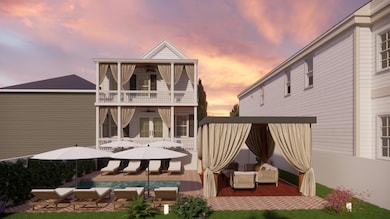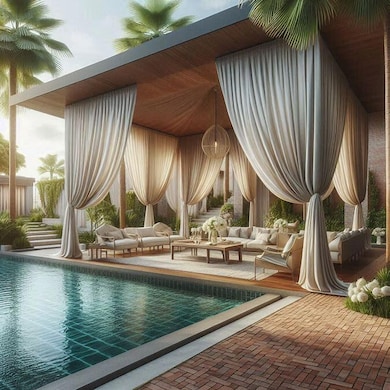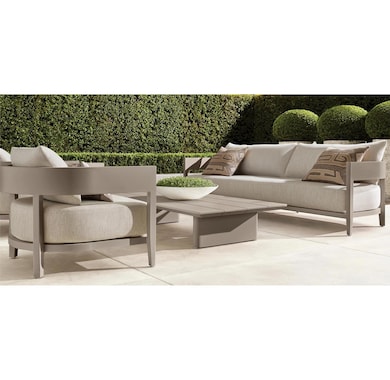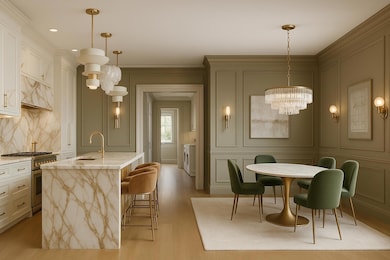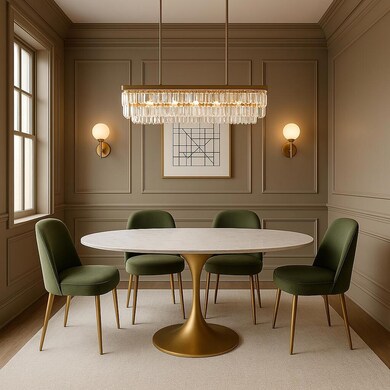134 Spring St Charleston, SC 29403
Cannonborough-Elliotborough NeighborhoodEstimated payment $10,617/month
Highlights
- In Ground Pool
- Wood Flooring
- Eat-In Kitchen
- Charleston Architecture
- Front Porch
- Walk-In Closet
About This Home
Welcome to a highly sought after downtown Charleston short term rental district renovation project in a high/dry X zone per FEMA map! One of the best locations in the STR district boasting a large backyard, unbeatable walkability to restaurants, and everything Charleston has to offer. 134 Spring offers the potential for a lucrative 5 En Suite bed/bath investment property with design and architecture from one of the top firms in Charleston. The price offering reflects a completed top of the line renovation in similar fashion to the renderings, elevations and inspirational mood boards provided, and we offer a portfolio of past and current projects upon request. Optional pool and landscaping available to maximize investment potential. Flexible build options with limitless potential!
Home Details
Home Type
- Single Family
Est. Annual Taxes
- $1,594
Year Built
- Built in 1880
Lot Details
- 3,485 Sq Ft Lot
- Elevated Lot
- Brick Fence
- Development of land is proposed phase
Parking
- Off-Street Parking
Home Design
- Charleston Architecture
Interior Spaces
- 2,050 Sq Ft Home
- 2-Story Property
- Smooth Ceilings
- Ceiling Fan
- Entrance Foyer
- Combination Dining and Living Room
- Crawl Space
- Washer and Electric Dryer Hookup
Kitchen
- Eat-In Kitchen
- Electric Range
- Microwave
- Dishwasher
Flooring
- Wood
- Ceramic Tile
Bedrooms and Bathrooms
- 5 Bedrooms
- Walk-In Closet
- 5 Full Bathrooms
Outdoor Features
- In Ground Pool
- Exterior Lighting
- Front Porch
Schools
- Mitchell Elementary School
- Simmons Pinckney Middle School
- Burke High School
Utilities
- Central Air
- Heat Pump System
Community Details
- Built by Cozy Development
Map
Home Values in the Area
Average Home Value in this Area
Tax History
| Year | Tax Paid | Tax Assessment Tax Assessment Total Assessment is a certain percentage of the fair market value that is determined by local assessors to be the total taxable value of land and additions on the property. | Land | Improvement |
|---|---|---|---|---|
| 2024 | $1,594 | $10,700 | $0 | $0 |
| 2023 | $1,471 | $10,700 | $0 | $0 |
| 2022 | $1,353 | $10,700 | $0 | $0 |
| 2021 | $1,417 | $10,700 | $0 | $0 |
| 2020 | $1,468 | $10,700 | $0 | $0 |
| 2019 | $1,276 | $9,040 | $0 | $0 |
| 2017 | $1,233 | $11,040 | $0 | $0 |
| 2016 | $1,183 | $11,040 | $0 | $0 |
| 2015 | $1,221 | $11,040 | $0 | $0 |
| 2014 | $1,020 | $0 | $0 | $0 |
| 2011 | -- | $0 | $0 | $0 |
Property History
| Date | Event | Price | List to Sale | Price per Sq Ft |
|---|---|---|---|---|
| 05/07/2025 05/07/25 | Pending | -- | -- | -- |
| 05/06/2025 05/06/25 | Price Changed | $1,999,000 | +0.1% | $975 / Sq Ft |
| 04/27/2025 04/27/25 | Price Changed | $1,998,000 | -0.1% | $975 / Sq Ft |
| 04/23/2025 04/23/25 | For Sale | $1,999,000 | -- | $975 / Sq Ft |
Purchase History
| Date | Type | Sale Price | Title Company |
|---|---|---|---|
| Deed | $1,100,000 | None Listed On Document | |
| Deed | $1,100,000 | None Listed On Document | |
| Interfamily Deed Transfer | -- | -- |
Mortgage History
| Date | Status | Loan Amount | Loan Type |
|---|---|---|---|
| Open | $1,640,500 | Construction | |
| Closed | $1,640,500 | Construction |
Source: CHS Regional MLS
MLS Number: 25011183
APN: 460-11-02-052
- 132 Spring St
- 132 Spring St Unit A,B,D
- 221 Ashley Ave Unit Abc
- 266 Ashley Ave
- 6 Catfiddle St
- 151 Spring St Unit A
- 230 Rutledge Ave Unit C
- 10 Catfiddle St
- 33 Kracke St
- 2 Kennedy Ct
- 169 Spring St Unit Abc
- 171 Spring St Unit Abc
- 177 Spring St
- 63 Nunan St
- 65 Nunan St
- 5 President Place
- 12 Bee St Unit C
- 194 Rutledge Ave
- 7 Carrere Ct
- 40 Bee St Unit 111
