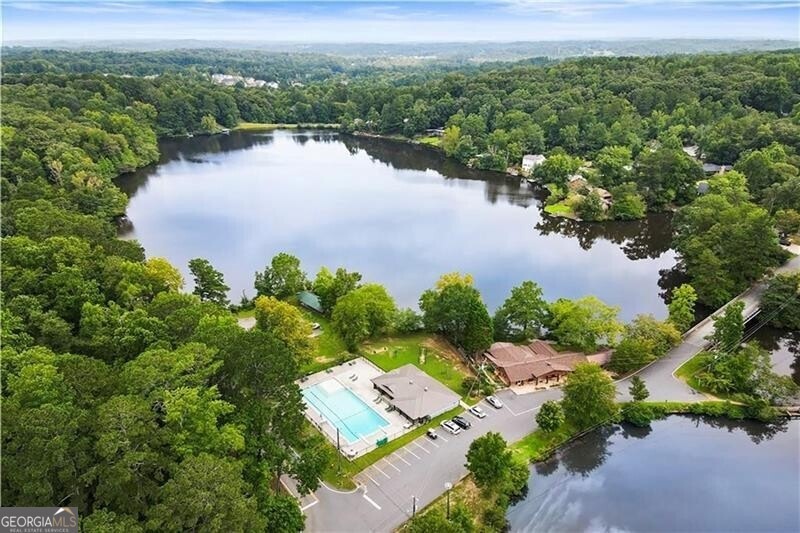
134 Spruce St Roswell, GA 30075
Highlights
- Community Lake
- Property is near public transit
- Main Floor Primary Bedroom
- Mountain Park Elementary School Rated A
- Pine Flooring
- Loft
About This Home
As of October 2024This is an original Mountain Park cabin, built in 1940. This cabin is located near to Lake Cherful and sites back on a private lot. It has been a rental for the past 25 years, so this is the first time on the market in over 35 years. It has all original floors, cabinets and windows so is in need of repairs and upgrades. It has 2 bedroom that share a bathroom, and a large two story family room with stone fireplace. The floors are soft in some areas so proceed with caution. The kitchen has original hand made rustic cabinetry , with gas cooktop which was replaced a few years back. The utility closet does have shelves for a pantry. The upstairs loft is very spacious, and could be used as an office or a guest room if needed. The front porch is covered and has room for a number of rocking chairs. The back yard is private and completely fenced with an original MP privy, no longer in service! This cabin could be a project to restore back to one of the original cabins, only a few remain. It could also be raised and a new cabin built back in the SAME footprint. Mountain Park is a Wildlife Sanctuary, a Tree City, and as Hideaway for many..home to Barred Owls, Pileated Woodpeckers, Blue Herons, and Bald Eagles. Life is not complicated here and it is a small city treasured by its 500+ residents. Imagine your life back in time.
Last Agent to Sell the Property
Atlanta Fine Homes - Sotheby's Int'l License #165953 Listed on: 09/05/2024

Home Details
Home Type
- Single Family
Est. Annual Taxes
- $3,229
Year Built
- Built in 1940
Lot Details
- 0.3 Acre Lot
- Wood Fence
- Back Yard Fenced
- Level Lot
Home Design
- Bungalow
- Cabin
- Block Foundation
- Metal Roof
- Wood Siding
Interior Spaces
- 1,260 Sq Ft Home
- 1.5-Story Property
- Roommate Plan
- Beamed Ceilings
- Ceiling Fan
- 1 Fireplace
- Family Room
- Den
- Loft
- Bonus Room
- Pine Flooring
- Dishwasher
Bedrooms and Bathrooms
- 2 Main Level Bedrooms
- Primary Bedroom on Main
- 1 Full Bathroom
Laundry
- Laundry Room
- Laundry in Kitchen
Parking
- 4 Parking Spaces
- Parking Accessed On Kitchen Level
Outdoor Features
- Porch
Location
- Property is near public transit
- Property is near schools
Schools
- Mountain Park Elementary School
- Crabapple Middle School
- Roswell High School
Utilities
- Window Unit Cooling System
- Forced Air Heating System
- Septic Tank
- Phone Available
- Cable TV Available
Listing and Financial Details
- Tax Lot 17-19
Community Details
Overview
- No Home Owners Association
- Mountain Park Subdivision
- Community Lake
Recreation
- Community Pool
- Park
Ownership History
Purchase Details
Home Financials for this Owner
Home Financials are based on the most recent Mortgage that was taken out on this home.Similar Homes in the area
Home Values in the Area
Average Home Value in this Area
Purchase History
| Date | Type | Sale Price | Title Company |
|---|---|---|---|
| Warranty Deed | $288,000 | -- |
Mortgage History
| Date | Status | Loan Amount | Loan Type |
|---|---|---|---|
| Open | $279,360 | New Conventional | |
| Previous Owner | $25,000 | Stand Alone Second |
Property History
| Date | Event | Price | Change | Sq Ft Price |
|---|---|---|---|---|
| 10/30/2024 10/30/24 | Sold | $288,000 | -3.7% | $229 / Sq Ft |
| 09/26/2024 09/26/24 | Pending | -- | -- | -- |
| 09/05/2024 09/05/24 | For Sale | $299,000 | -- | $237 / Sq Ft |
Tax History Compared to Growth
Tax History
| Year | Tax Paid | Tax Assessment Tax Assessment Total Assessment is a certain percentage of the fair market value that is determined by local assessors to be the total taxable value of land and additions on the property. | Land | Improvement |
|---|---|---|---|---|
| 2025 | $3,200 | $102,640 | $41,240 | $61,400 |
| 2023 | $2,809 | $99,520 | $41,240 | $58,280 |
| 2022 | $2,905 | $87,000 | $26,400 | $60,600 |
| 2021 | $2,393 | $68,120 | $25,760 | $42,360 |
| 2020 | $2,221 | $59,480 | $21,440 | $38,040 |
| 2019 | $2,200 | $58,440 | $21,080 | $37,360 |
| 2018 | $1,935 | $52,960 | $19,680 | $33,280 |
| 2017 | $1,336 | $31,760 | $10,680 | $21,080 |
| 2016 | $1,337 | $31,760 | $10,680 | $21,080 |
| 2015 | $1,351 | $31,760 | $10,680 | $21,080 |
| 2014 | $1,390 | $31,600 | $10,680 | $20,920 |
Agents Affiliated with this Home
-

Seller's Agent in 2024
Suzanne Close
Atlanta Fine Homes - Sotheby's Int'l
(770) 442-7300
20 in this area
46 Total Sales
-

Buyer's Agent in 2024
Chloe Summy
Atlanta Fine Homes - Sotheby's Int'l
(404) 316-8952
1 in this area
29 Total Sales
Map
Source: Georgia MLS
MLS Number: 10372235
APN: 22-3282-1224-039-3
- 114 Cypress St
- 706 Magnolia Way
- 139 Bramble Oak Dr
- 12180 Lonsdale Ln
- 101 Silverbell Ct
- 115 Russell Rd
- 130 W Lake Dr
- 622 Rocky Creek Point
- 140 E Lake Dr
- 12010 Brookfield Club Dr Unit 16
- 235 Foxley Way
- 1003 Wiley Bridge Rd
- 1001 Wiley Bridge Rd
- 999 Wiley Bridge Rd
- 1865 Ledieu Rd
- 165 Ansley Way
- 226 Parc View Ln
