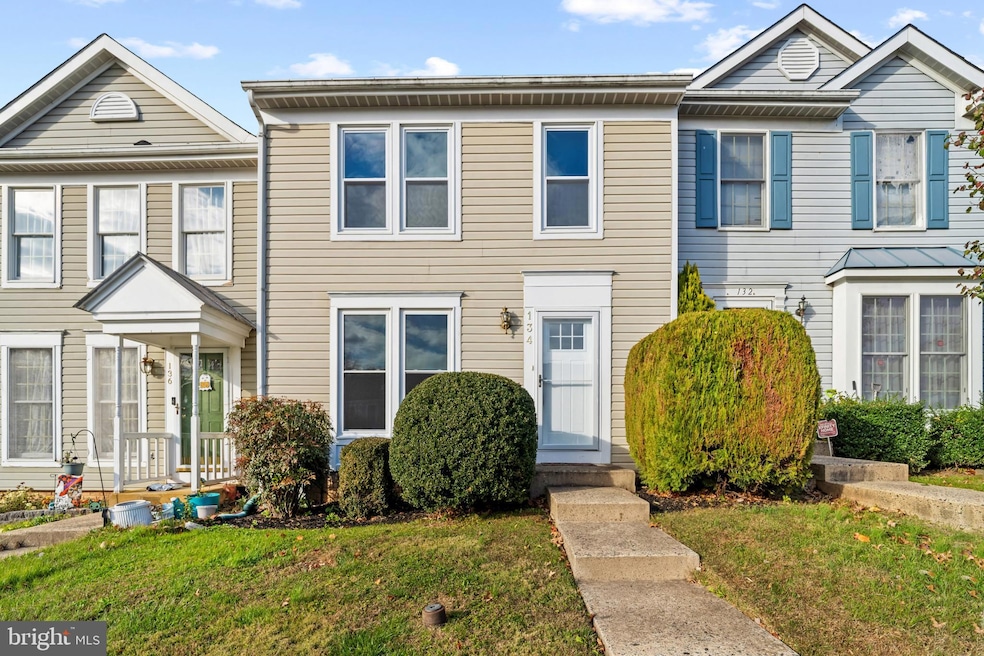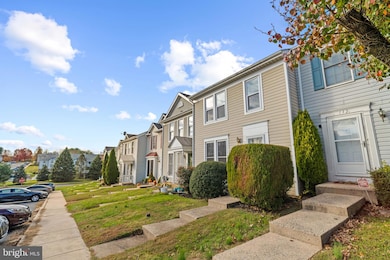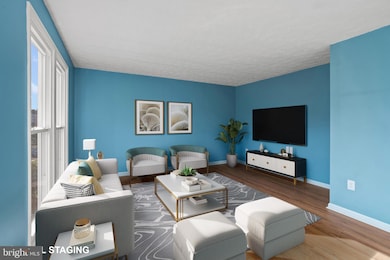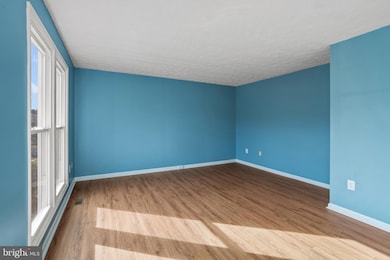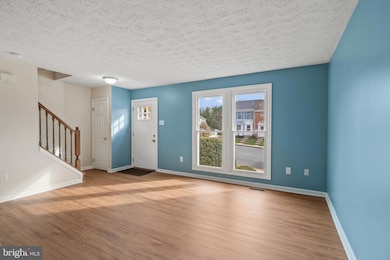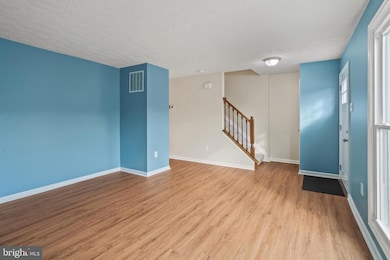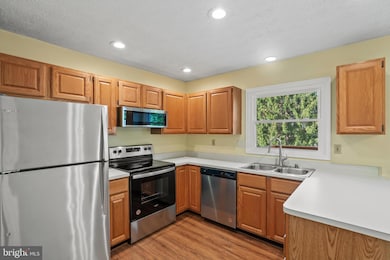134 Spruce Woods Ct Abingdon, MD 21009
Estimated payment $1,704/month
Highlights
- View of Trees or Woods
- Federal Architecture
- Traditional Floor Plan
- Ring Factory Elementary School Rated A-
- Recreation Room
- Attic
About This Home
Nothing to do but move in and enjoy life in this beautifully updated 2-bedroom, 1.5-bath townhome in the popular Harford County community of Laurel Woods. This home has been thoughtfully improved from top to bottom, giving you the peace of mind that comes with a low-maintenance lifestyle.
The main level features new flooring, new entry doors, and fresh paint, creating a bright, welcoming feel the moment you step inside. The eat-in kitchen offers stainless steel appliances, a large dining area, and a plethora of countertop space, making meal prep and entertaining a breeze.
Upstairs, you’ll find two comfortable bedrooms and an updated full bathroom with a double vanity. The lower level provides even more living space with a cozy recreation room featuring a pellet stove and an expansive utility room with a rough-in for an additional bathroom, offering excellent storage and future expansion potential.
Outside, enjoy a refreshed deck, perfect for relaxing, grilling, or hosting friends.
Major improvements offer long-term value and confidence, including a new roof, new windows, updated lighting fixtures and smoke detectors, HVAC system, water heater, and replacement of the polybutylene main line. If you’re looking for a home where the big-ticket items are already taken care of so you can simply move in and live, this Laurel Woods townhome is the one.
Listing Agent
(410) 598-7176 gigi@gigicauseyrealtor.com Cummings & Co. Realtors Listed on: 11/13/2025

Townhouse Details
Home Type
- Townhome
Est. Annual Taxes
- $2,240
Year Built
- Built in 1990
Lot Details
- 2,000 Sq Ft Lot
- Property is in excellent condition
HOA Fees
- $65 Monthly HOA Fees
Parking
- On-Street Parking
Home Design
- Federal Architecture
- Poured Concrete
- Architectural Shingle Roof
- Vinyl Siding
Interior Spaces
- Property has 2 Levels
- Traditional Floor Plan
- Living Room
- Combination Kitchen and Dining Room
- Recreation Room
- Utility Room
- Views of Woods
- Basement
- Laundry in Basement
- Attic
Kitchen
- Eat-In Kitchen
- Stove
- Built-In Microwave
- Ice Maker
- Dishwasher
- Stainless Steel Appliances
- Disposal
Flooring
- Carpet
- Luxury Vinyl Plank Tile
Bedrooms and Bathrooms
- 2 Bedrooms
- Bathtub with Shower
Laundry
- Dryer
- Washer
Home Security
Schools
- Ring Factory Elementary School
- Patterson Mill Middle School
- Patterson Mill High School
Utilities
- Heat Pump System
- Pellet Stove burns compressed wood to generate heat
- Underground Utilities
- Electric Water Heater
Listing and Financial Details
- Tax Lot 125
- Assessor Parcel Number 1301224859
Community Details
Overview
- Association fees include common area maintenance, trash, snow removal
- Singer Woods Homeowners Association
- Laurel Woods Subdivision
- Property Manager
Pet Policy
- Pets Allowed
Additional Features
- Common Area
- Storm Doors
Map
Home Values in the Area
Average Home Value in this Area
Tax History
| Year | Tax Paid | Tax Assessment Tax Assessment Total Assessment is a certain percentage of the fair market value that is determined by local assessors to be the total taxable value of land and additions on the property. | Land | Improvement |
|---|---|---|---|---|
| 2025 | $2,114 | $205,500 | $0 | $0 |
| 2024 | $2,114 | $194,000 | $0 | $0 |
| 2023 | $1,989 | $182,500 | $55,000 | $127,500 |
| 2022 | $1,895 | $173,867 | $0 | $0 |
| 2021 | $1,807 | $165,233 | $0 | $0 |
| 2020 | $1,807 | $156,600 | $55,000 | $101,600 |
| 2019 | $1,807 | $156,600 | $55,000 | $101,600 |
| 2018 | $1,791 | $156,600 | $55,000 | $101,600 |
| 2017 | $1,817 | $158,900 | $0 | $0 |
| 2016 | -- | $158,900 | $0 | $0 |
| 2015 | $2,018 | $158,900 | $0 | $0 |
| 2014 | $2,018 | $160,600 | $0 | $0 |
Property History
| Date | Event | Price | List to Sale | Price per Sq Ft |
|---|---|---|---|---|
| 11/20/2025 11/20/25 | Pending | -- | -- | -- |
| 11/13/2025 11/13/25 | For Sale | $275,000 | -- | $237 / Sq Ft |
Purchase History
| Date | Type | Sale Price | Title Company |
|---|---|---|---|
| Deed | $218,900 | -- | |
| Deed | $218,900 | -- | |
| Deed | $89,400 | -- | |
| Deed | $20,500 | -- |
Mortgage History
| Date | Status | Loan Amount | Loan Type |
|---|---|---|---|
| Open | $32,800 | Purchase Money Mortgage | |
| Open | $175,120 | Purchase Money Mortgage | |
| Closed | $32,800 | Purchase Money Mortgage | |
| Closed | $175,120 | Purchase Money Mortgage | |
| Previous Owner | $71,500 | No Value Available |
Source: Bright MLS
MLS Number: MDHR2049412
APN: 01-224859
- 214 Maple Wreath Ct
- 285 Maple Wreath Ct
- 2601 Merrick Way
- 2521 Merrick Ct
- 307 Tall Pines Ct Unit 3
- 111 Cinnamon Tree Dr
- 311 Laurel Woods Dr Unit B
- 129 Long Meadow Ct
- 2902 Preston Ln
- 2411 Grand Oaks Ct
- 2625 Long Meadow Dr
- 104 Singer Rd
- 2815 Lanarkshire Way
- 2608 Laurel Valley Garth
- 2414 Laurel Bush Rd
- 301 Tiree Ct Unit 303
- 211 E Wheel Rd
- 213 High Meadow Terrace
- 566 Kirkcaldy Way
- 200 Glen View Terrace
