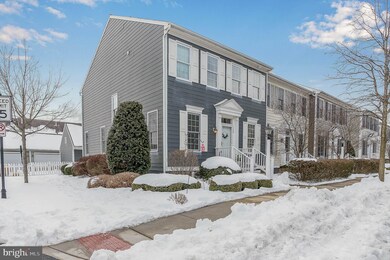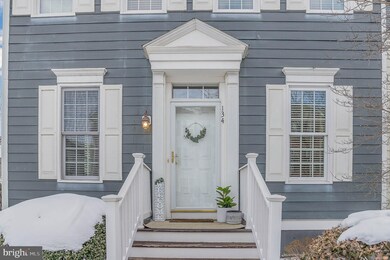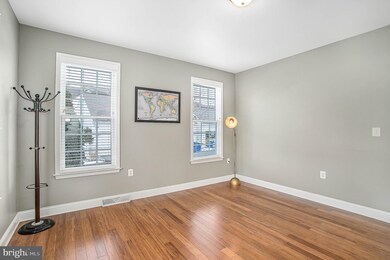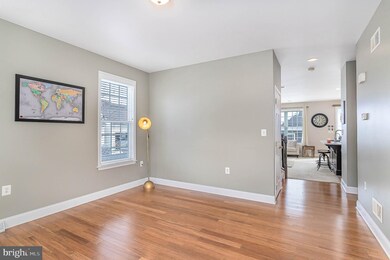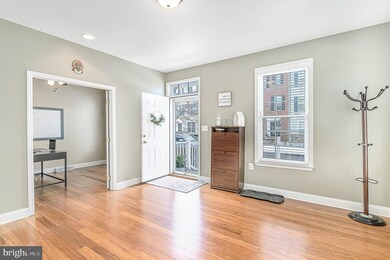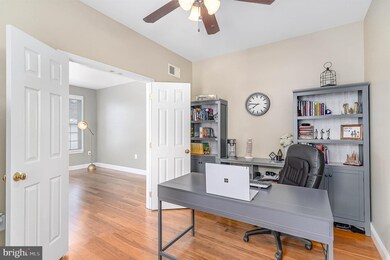
134 Summer Ln Mechanicsburg, PA 17050
Highlights
- Fitness Center
- Traditional Architecture
- 2 Car Detached Garage
- Winding Creek Elementary School Rated A
- Community Pool
- 2-minute walk to Walden Fire Pit
About This Home
As of March 2021Exceptional features all throughout this lovely Walden townhome including the generously sized, fenced corner lot! Inside you can find hardwood floors from the front door through the office and living room. The kitchen features tall, dark cabinets for plenty of storage , open floorplan with expansive island and dining area. Finished lower level offers spacious entertainment area and guest bedroom, play room or gym! And there's still additional storage area for all your seasonal decorations . Owners suite is complete with full bath and more closet space than what you'll need (maybe). Second floor full bath is sizeable with double vanity. Come check out this gem in Walden!
Last Agent to Sell the Property
Keller Williams Realty License #RS280071 Listed on: 02/11/2021

Townhouse Details
Home Type
- Townhome
Est. Annual Taxes
- $3,183
Year Built
- Built in 2008
Lot Details
- 5,227 Sq Ft Lot
HOA Fees
- $112 Monthly HOA Fees
Parking
- 2 Car Detached Garage
- Garage Door Opener
- Driveway
- On-Street Parking
Home Design
- Traditional Architecture
- Vinyl Siding
Interior Spaces
- Property has 2 Levels
- Laundry on upper level
- Finished Basement
Bedrooms and Bathrooms
- 3 Bedrooms
Schools
- Winding Creek Elementary School
- Mountain View Middle School
- Cumberland Valley High School
Utilities
- Forced Air Heating and Cooling System
- Electric Water Heater
Listing and Financial Details
- Tax Lot 139
- Assessor Parcel Number 38-07-0459-314
Community Details
Overview
- $400 Capital Contribution Fee
- Walden Subdivision
- Property Manager
Amenities
- Common Area
Recreation
- Fitness Center
- Community Pool
Ownership History
Purchase Details
Home Financials for this Owner
Home Financials are based on the most recent Mortgage that was taken out on this home.Purchase Details
Home Financials for this Owner
Home Financials are based on the most recent Mortgage that was taken out on this home.Purchase Details
Home Financials for this Owner
Home Financials are based on the most recent Mortgage that was taken out on this home.Purchase Details
Home Financials for this Owner
Home Financials are based on the most recent Mortgage that was taken out on this home.Similar Homes in Mechanicsburg, PA
Home Values in the Area
Average Home Value in this Area
Purchase History
| Date | Type | Sale Price | Title Company |
|---|---|---|---|
| Deed | $335,000 | Premier Settlements Group | |
| Warranty Deed | $245,000 | None Available | |
| Warranty Deed | $224,000 | -- | |
| Warranty Deed | $197,165 | -- |
Mortgage History
| Date | Status | Loan Amount | Loan Type |
|---|---|---|---|
| Open | $318,250 | New Conventional | |
| Previous Owner | $185,000 | New Conventional | |
| Previous Owner | $219,942 | FHA | |
| Previous Owner | $157,700 | New Conventional |
Property History
| Date | Event | Price | Change | Sq Ft Price |
|---|---|---|---|---|
| 03/31/2021 03/31/21 | Sold | $335,000 | -1.5% | $138 / Sq Ft |
| 02/14/2021 02/14/21 | Pending | -- | -- | -- |
| 02/11/2021 02/11/21 | For Sale | $340,000 | +38.8% | $140 / Sq Ft |
| 10/14/2015 10/14/15 | Sold | $245,000 | -2.0% | $97 / Sq Ft |
| 09/08/2015 09/08/15 | Pending | -- | -- | -- |
| 09/01/2015 09/01/15 | For Sale | $249,900 | +11.6% | $99 / Sq Ft |
| 07/20/2012 07/20/12 | Sold | $224,000 | -8.5% | $117 / Sq Ft |
| 05/14/2012 05/14/12 | Pending | -- | -- | -- |
| 02/14/2012 02/14/12 | For Sale | $244,900 | -- | $128 / Sq Ft |
Tax History Compared to Growth
Tax History
| Year | Tax Paid | Tax Assessment Tax Assessment Total Assessment is a certain percentage of the fair market value that is determined by local assessors to be the total taxable value of land and additions on the property. | Land | Improvement |
|---|---|---|---|---|
| 2025 | $3,884 | $241,000 | $32,900 | $208,100 |
| 2024 | $3,695 | $241,000 | $32,900 | $208,100 |
| 2023 | $3,508 | $241,000 | $32,900 | $208,100 |
| 2022 | $3,422 | $241,000 | $32,900 | $208,100 |
| 2021 | $3,183 | $229,100 | $32,900 | $196,200 |
| 2020 | $3,123 | $229,100 | $32,900 | $196,200 |
| 2019 | $3,072 | $229,100 | $32,900 | $196,200 |
| 2018 | $3,020 | $229,100 | $32,900 | $196,200 |
| 2017 | $2,967 | $229,100 | $32,900 | $196,200 |
| 2016 | -- | $229,100 | $32,900 | $196,200 |
| 2015 | -- | $229,100 | $32,900 | $196,200 |
| 2014 | -- | $229,100 | $32,900 | $196,200 |
Agents Affiliated with this Home
-
Rachel Henry

Seller's Agent in 2021
Rachel Henry
Keller Williams Realty
(717) 439-9460
6 in this area
34 Total Sales
-
Jennifer Hollister

Buyer's Agent in 2021
Jennifer Hollister
Joy Daniels Real Estate Group, Ltd
(717) 604-2236
48 in this area
615 Total Sales
-
Nancy Schappell

Seller's Agent in 2015
Nancy Schappell
Keller Williams of Central PA
(717) 421-2850
48 Total Sales
-
Joe Washburn

Buyer's Agent in 2015
Joe Washburn
Century 21 Realty Services
(717) 805-7141
10 in this area
133 Total Sales
-
Cathie Heika

Seller's Agent in 2012
Cathie Heika
Turn Key Realty Group
(717) 554-9655
8 in this area
134 Total Sales
-
S
Buyer's Agent in 2012
SYDNEY RUBLE
Berkshire Hathaway HomeServices Homesale Realty
Map
Source: Bright MLS
MLS Number: PACB131848
APN: 38-07-0459-314
- 115 Putnam Way
- 22 Stone Barn Rd
- 414 Line Rd
- 1015 Wintergreen Dr
- Kipling Plan at Spring Creek Farm
- Birkdale Plan at Spring Creek Farm - Townhomes
- Sebastian Plan at Spring Creek Farm
- Magnolia Plan at Spring Creek Farm
- Savannah Plan at Spring Creek Farm
- Nottingham Plan at Spring Creek Farm
- Woodford Plan at Spring Creek Farm
- Manchester Plan at Spring Creek Farm
- Lachlan Plan at Spring Creek Farm
- Parker Plan at Spring Creek Farm
- Covington Plan at Spring Creek Farm
- Harrison Plan at Spring Creek Farm
- Devonshire Plan at Spring Creek Farm
- Andrews Plan at Spring Creek Farm
- Caldwell Plan at Spring Creek Farm
- Hawthorne Plan at Spring Creek Farm

