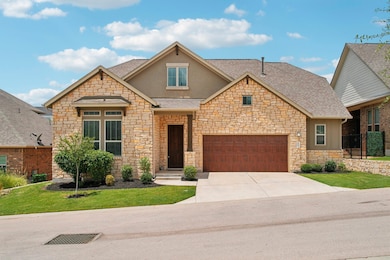134 Summer Square Dr Austin, TX 78737
Highlights
- Gated Community
- View of Trees or Woods
- Granite Countertops
- Rooster Springs Elementary School Rated A
- Vaulted Ceiling
- Covered Patio or Porch
About This Home
Welcome to 134 Summer Square Drive, a beautiful single-story Lock and Leave patio home in the gated Cottages at Belterra community. Built in 2018 by M/I Homes, this residence offers modern amenities and comfortable living spaces. Upon entering, you are greeted by a foyer with high ceilings and an open floor plan. The living area features recessed lighting and a vaulted ceiling, seamlessly connecting to the dining room and kitchen. The gourmet kitchen includes granite countertops, a large island, stainless steel appliances, and a gas cooktop, perfect for hosting gatherings or quiet meals. The primary suite is a serene retreat with a walk-in closet and a luxurious ensuite bathroom, featuring a double vanity, garden tub, and separate walk-in shower. An additional 2 bedrooms and 1 full bathroom provide ample space for family or guests. The covered patio is ideal for morning coffee or evening relaxation, and the landscaped yard with an in-ground sprinkler system ensures low maintenance. Practical features include an in-wall pest control system, rain gutters, and a masonry fence. The attached two-car garage offers plenty of room for storage and parking. The Cottages at Belterra community provides parks, trails, and common areas. Conveniently located off Highway 290, it's just 17 miles west of downtown Austin, offering easy access to shopping, dining, and entertainment options at Belterra Village Shopping Center. This home is in the highly regarded Dripping Springs ISD, with schools such as Rooster Springs Elementary, Sycamore Springs Middle, and Dripping Springs High. Enjoy the tranquility of suburban life while being close to Austin's vibrant city life.
Listing Agent
Sprout Realty Brokerage Phone: (281) 786-6775 License #0692832 Listed on: 10/23/2025

Home Details
Home Type
- Single Family
Est. Annual Taxes
- $12,673
Year Built
- Built in 2018
Lot Details
- 4,182 Sq Ft Lot
- Lot Dimensions are 60x70
- Southeast Facing Home
- Masonry wall
- Wrought Iron Fence
- Native Plants
- Level Lot
- Rain Sensor Irrigation System
- Dense Growth Of Small Trees
Parking
- 2 Car Attached Garage
- Single Garage Door
- Garage Door Opener
Home Design
- Brick Exterior Construction
- Slab Foundation
- Composition Roof
- Masonry Siding
- HardiePlank Type
- Stone Veneer
- Stucco
Interior Spaces
- 1,852 Sq Ft Home
- 1-Story Property
- Vaulted Ceiling
- Ceiling Fan
- Recessed Lighting
- Blinds
- Entrance Foyer
- Dining Area
- Views of Woods
Kitchen
- Built-In Self-Cleaning Convection Oven
- Gas Oven
- Gas Cooktop
- Microwave
- Dishwasher
- Stainless Steel Appliances
- Kitchen Island
- Granite Countertops
- Disposal
Flooring
- Carpet
- Tile
Bedrooms and Bathrooms
- 3 Main Level Bedrooms
- Walk-In Closet
- 2 Full Bathrooms
- Double Vanity
- Soaking Tub
Home Security
- Fire and Smoke Detector
- In Wall Pest System
Accessible Home Design
- No Interior Steps
Outdoor Features
- Covered Patio or Porch
- Rain Gutters
Schools
- Rooster Springs Elementary School
- Sycamore Springs Middle School
- Dripping Springs High School
Utilities
- Central Heating and Cooling System
- Vented Exhaust Fan
- Heating System Uses Natural Gas
- Underground Utilities
- Municipal Utilities District for Water and Sewer
- ENERGY STAR Qualified Water Heater
Listing and Financial Details
- Security Deposit $2,700
- Tenant pays for all utilities
- The owner pays for association fees
- Negotiable Lease Term
- $40 Application Fee
- Assessor Parcel Number 118721000A003004
- Tax Block A
Community Details
Overview
- Property has a Home Owners Association
- Built by M/I Homes
- Cottages At Belterra Villages Subdivision
Recreation
- Park
- Trails
Pet Policy
- Pet Deposit $250
- Dogs and Cats Allowed
Additional Features
- Common Area
- Gated Community
Map
Source: Unlock MLS (Austin Board of REALTORS®)
MLS Number: 9501792
APN: R162814
- 195 Autumn Wood Ln
- 3 Heritage Oaks Dr
- 240 Bolton Dr
- 370 Ledge Stone Dr
- 220 Canterbury Dr
- 394 Ledge Stone Dr
- 171 Brighton Ln
- 33 Long Creek Rd
- 481 Manchester Ln
- 330 Canterbury Dr
- 188 Rock Vista Run
- TBD Anglin Ln
- 407 Stone View Trail
- 12932 Nutty Brown Rd
- 11205 Oak Branch Dr
- 609 Stone View Trail
- 598 Naples Ln
- 12013 1/2 W U S Hwy 290 Hwy Unit 4
- 4215 W U S 290
- 375 Seneca Dr
- 168 Belterra Village Way
- 761 Trinity Hills Dr
- 271 Longmont Ln
- 167 Hargraves Dr
- 13059 Four Star Blvd
- 383 Rocky Ridge Trail
- 114 Stone View Trail
- 150 Abbey Dr
- 176 Crampton Cove
- 209 Rock Vista Run
- 420 Torrington Dr
- 340 Grafton Ln
- 111 Miss Ashley St
- 11912C U S 290
- 571 Polo Club Dr
- 11912A U S 290
- 186 Brentwood Dr
- 172 Mirafield Ln
- 137 Nantucket Cir
- 12329 Mesa Verde Dr






