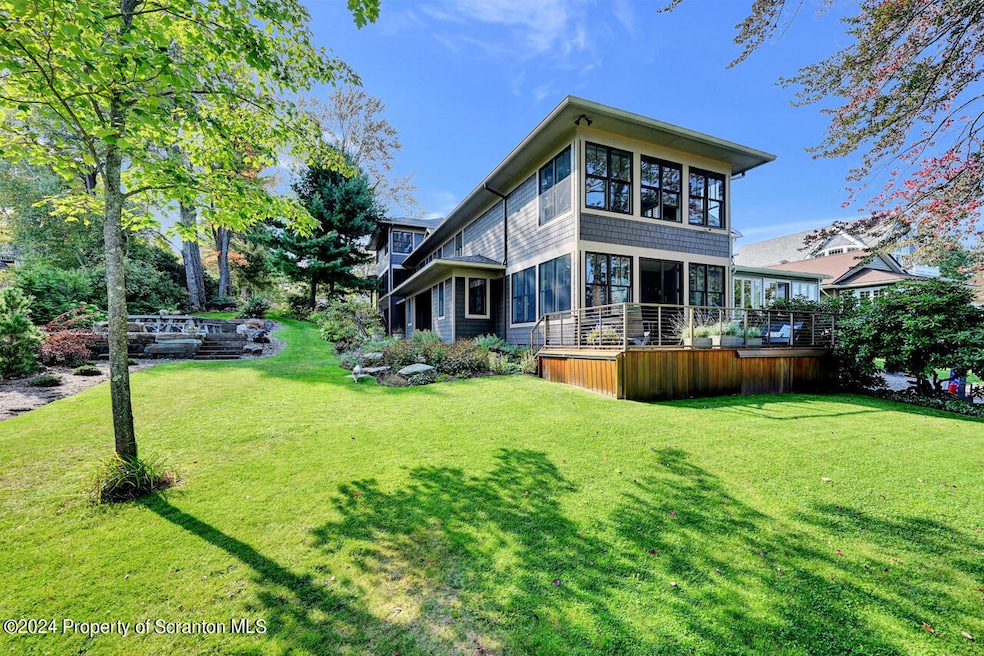
134 Sunset Ave Greenfield Township, PA 18407
Highlights
- Lake Front
- Second Kitchen
- Deck
- Docks
- Open Floorplan
- Contemporary Architecture
About This Home
As of August 2025Newton Lake!! This luxury lakefront property is quite the rare find as it stands out due to its remarkable design. This elegantly designed home features two luxury homes in one, boasting chef's kitchens with granite countertops, high-end appliances, large islands, primary suites with walk-in closets and ensuites, spacious laundry rooms, luxury fixtures in every room, and so much more! This luxurious home is the epitome of opulence, sophistication, and comfort, designed to offer the highest level of quality in architecture and picturesque lake views. This home comes with four lots as the lot next to this home has a beautiful picnic and garden area to enjoy life at the lake, and two lots across the way where the custom-built garage holds four cars with a charging station and a garage for your boat with attached workroom. Having direct access to your own dock just feet away from the backdoor allows for the enjoyment of boating, kayaking, swimming and all those water activities that your family (or families') desire. This luxury home(s) combines style, comfort, and functionality, offering an unparallel living experience that caters to the highest standards of living.This is a very unique, however, spectacular find!Please don't wait to start living your dream life today!
Last Agent to Sell the Property
Cobblestone Real Estate LLC License #RS353851 Listed on: 09/17/2024
Home Details
Home Type
- Single Family
Est. Annual Taxes
- $10,209
Year Built
- Built in 2020
Lot Details
- 0.66 Acre Lot
- Lot Dimensions are 40x197x40x197x40x160x40x160
- Lake Front
- Property fronts a private road
- Wood Fence
- Cleared Lot
- Private Yard
- Garden
- Back Yard
- Lots 14, 15, 23 & 24.
- Property is zoned R1
Parking
- 4 Car Detached Garage
- Driveway
- Off-Street Parking
Home Design
- Contemporary Architecture
- Slab Foundation
- Fire Rated Drywall
- Shingle Roof
Interior Spaces
- 4,420 Sq Ft Home
- 3-Story Property
- Open Floorplan
- Vaulted Ceiling
- Ceiling Fan
- Chandelier
- Propane Fireplace
- Family Room
- Living Room with Fireplace
- Dining Room
- Den
- Wood Flooring
- Laundry Room
Kitchen
- Second Kitchen
- Cooktop with Range Hood
- Microwave
- Dishwasher
- Wine Refrigerator
- Stainless Steel Appliances
- Kitchen Island
- Granite Countertops
Bedrooms and Bathrooms
- 6 Bedrooms
- Walk-In Closet
- In-Law or Guest Suite
- Soaking Tub
Outdoor Features
- Docks
- Deck
- Exterior Lighting
- Porch
Utilities
- Forced Air Heating and Cooling System
- 440 Volts
- Power Generator
- Propane
- Well
Listing and Financial Details
- Exclusions: Refrigerator in Utility Room.
- Assessor Parcel Number 01411040023
- $48,000 per year additional tax assessments
Ownership History
Purchase Details
Purchase Details
Similar Home in Greenfield Township, PA
Home Values in the Area
Average Home Value in this Area
Purchase History
| Date | Type | Sale Price | Title Company |
|---|---|---|---|
| Interfamily Deed Transfer | -- | None Available | |
| Deed | -- | Attorney |
Property History
| Date | Event | Price | Change | Sq Ft Price |
|---|---|---|---|---|
| 08/29/2025 08/29/25 | Sold | $1,800,000 | 0.0% | $407 / Sq Ft |
| 08/20/2025 08/20/25 | Pending | -- | -- | -- |
| 08/11/2025 08/11/25 | Off Market | $1,800,000 | -- | -- |
| 05/11/2025 05/11/25 | Price Changed | $1,999,000 | -13.0% | $452 / Sq Ft |
| 03/15/2025 03/15/25 | Price Changed | $2,299,000 | -8.0% | $520 / Sq Ft |
| 09/17/2024 09/17/24 | For Sale | $2,500,000 | -- | $566 / Sq Ft |
Tax History Compared to Growth
Tax History
| Year | Tax Paid | Tax Assessment Tax Assessment Total Assessment is a certain percentage of the fair market value that is determined by local assessors to be the total taxable value of land and additions on the property. | Land | Improvement |
|---|---|---|---|---|
| 2025 | $11,986 | $48,000 | $2,000 | $46,000 |
| 2024 | $9,896 | $48,000 | $2,000 | $46,000 |
| 2023 | $9,896 | $48,000 | $2,000 | $46,000 |
| 2022 | $9,551 | $48,000 | $2,000 | $46,000 |
| 2021 | $9,551 | $48,000 | $2,000 | $46,000 |
| 2020 | $2,268 | $11,400 | $2,000 | $9,400 |
| 2019 | $2,155 | $11,400 | $2,000 | $9,400 |
| 2018 | $2,132 | $11,400 | $2,000 | $9,400 |
| 2017 | $2,132 | $11,400 | $2,000 | $9,400 |
| 2016 | $1,284 | $11,400 | $2,000 | $9,400 |
| 2015 | -- | $11,400 | $2,000 | $9,400 |
| 2014 | -- | $11,400 | $2,000 | $9,400 |
Agents Affiliated with this Home
-
Casie Lynott
C
Seller's Agent in 2025
Casie Lynott
Cobblestone Real Estate LLC
(570) 687-5671
3 in this area
63 Total Sales
-
Maria Muchal Berta

Seller Co-Listing Agent in 2025
Maria Muchal Berta
REALTY NETWORK GROUP
(570) 335-4469
1 in this area
124 Total Sales
-
Cindy Pickett
C
Buyer's Agent in 2025
Cindy Pickett
ERA Brady Associates
(570) 575-3141
1 in this area
47 Total Sales
Map
Source: Greater Scranton Board of REALTORS®
MLS Number: GSBSC4924
APN: 01411040023
- 240 Sunset Ave
- 169 Wagner Blvd
- 163 Wagner Blvd
- 111 Ruthland Rd
- 340 Washington St
- 173 Pierce Rd
- 0 Crystal Lake Blvd
- 39 Old Bloxham Farm Ln
- 343 Crystal Lake
- 0 Shust Rd Unit GSBSC5708
- 0 Pennsylvania 247 Unit GSBSC253219
- 0 Pennsylvania 247
- 1384 State Route 106
- 343 Crystal Lake Rd
- 1089 Owego Turnpike
- 196 Elkview Dr
- 5955 State Route 247
- 0 State Route 2014
- 0 Wood St
- 1040 Main St






