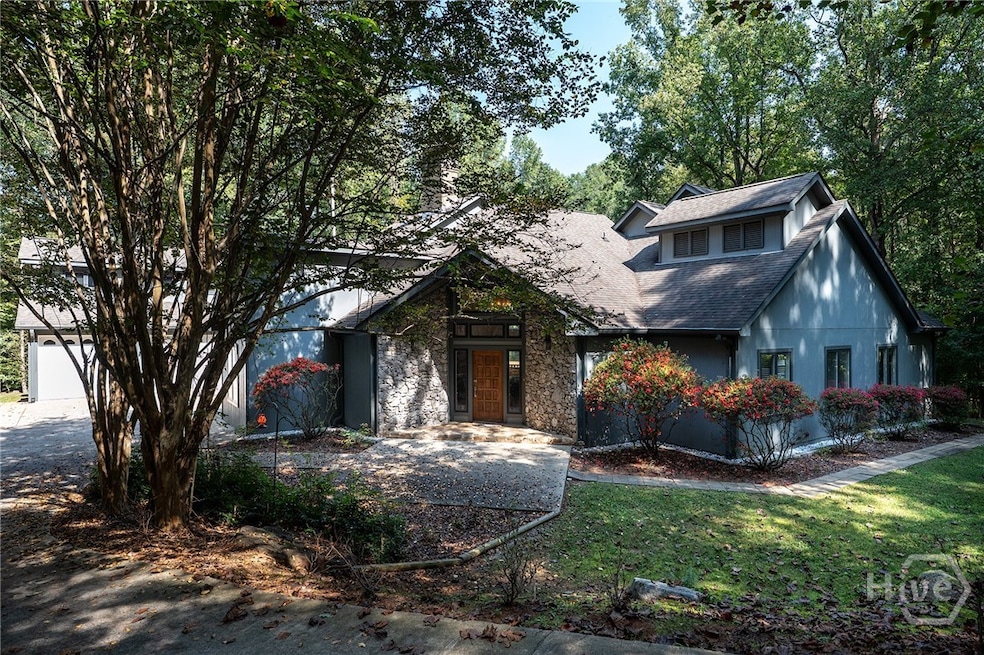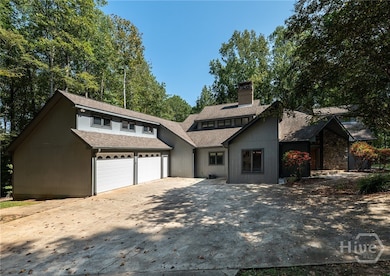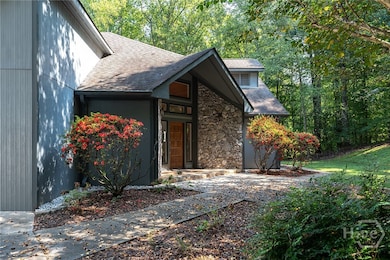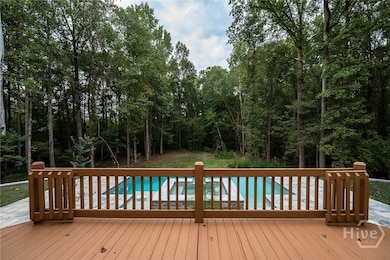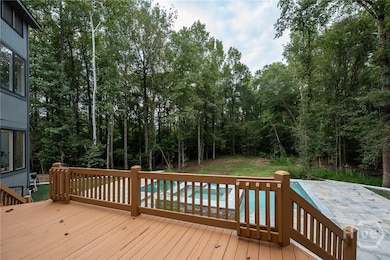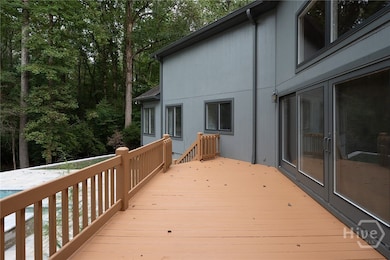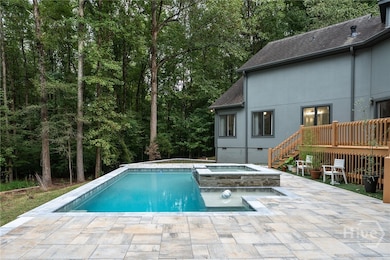134 Tanner Bluff Athens, GA 30606
Saint George Place NeighborhoodEstimated payment $7,651/month
Highlights
- River Access
- In Ground Pool
- River View
- Clarke Central High School Rated A-
- Gourmet Kitchen
- Waterfront
About This Home
Modern Elegance Meets Secluded Living at 134 Tanner Bluff
Stunning estate on 4.4 acres with a brand-new pool and modern updates throughout. Features include 4 bedrooms, 3 full baths, 3 bonus rooms, a newly renovated kitchen, and site-finished hardwood floors. Enjoy the privacy of a wooded retreat while being minutes from shopping, schools, and UGA. The perfect blend of luxury, convenience, and seclusion.
Listing Agent
Christi Sedlacek
ERA Sunrise Realty License #298636 Listed on: 10/03/2025
Home Details
Home Type
- Single Family
Est. Annual Taxes
- $10,000
Year Built
- Built in 1995
Lot Details
- 4.44 Acre Lot
- Waterfront
- Sloped Lot
- 6 Pads in the community
- Property is zoned RS-25
Parking
- 2 Car Attached Garage
Home Design
- Contemporary Architecture
- Block Foundation
- Asphalt Roof
- Wood Siding
Interior Spaces
- 3,990 Sq Ft Home
- 1-Story Property
- Wet Bar
- Cathedral Ceiling
- Wood Burning Fireplace
- Stone Fireplace
- Fireplace Features Masonry
- Double Pane Windows
- River Views
- Crawl Space
- Pull Down Stairs to Attic
Kitchen
- Gourmet Kitchen
- Breakfast Area or Nook
- Indoor Grill
- Range
- Dishwasher
- Kitchen Island
Bedrooms and Bathrooms
- 4 Bedrooms
- 3 Full Bathrooms
- Double Vanity
- Hydromassage or Jetted Bathtub
- Separate Shower
Laundry
- Laundry Room
- Laundry in Hall
Eco-Friendly Details
- Energy-Efficient Windows
Outdoor Features
- In Ground Pool
- River Access
- Courtyard
- Deck
Schools
- Timothy Rd Elementary School
- Clarke Middle School
- Clarke Central High School
Utilities
- Central Heating and Cooling System
- Heating System Uses Gas
- Underground Utilities
- Gas Water Heater
- Cable TV Available
Community Details
- No Home Owners Association
- Tanner Bluff Subdivision
Listing and Financial Details
- Tax Lot 7
- Assessor Parcel Number 123A3-A-007
Map
Home Values in the Area
Average Home Value in this Area
Tax History
| Year | Tax Paid | Tax Assessment Tax Assessment Total Assessment is a certain percentage of the fair market value that is determined by local assessors to be the total taxable value of land and additions on the property. | Land | Improvement |
|---|---|---|---|---|
| 2025 | $10,716 | $345,119 | $56,851 | $288,268 |
| 2024 | $10,716 | $320,877 | $54,000 | $266,877 |
| 2023 | $10,000 | $278,711 | $54,000 | $224,711 |
| 2022 | $7,973 | $249,931 | $54,000 | $195,931 |
| 2021 | $7,444 | $220,882 | $54,000 | $166,882 |
| 2020 | $7,345 | $217,950 | $54,000 | $163,950 |
| 2019 | $7,235 | $213,099 | $54,000 | $159,099 |
| 2018 | $7,196 | $211,964 | $54,000 | $157,964 |
| 2017 | $7,189 | $211,754 | $54,000 | $157,754 |
| 2016 | $5,398 | $210,497 | $54,000 | $156,497 |
| 2015 | $5,407 | $211,202 | $54,000 | $157,202 |
| 2014 | $5,417 | $211,886 | $54,000 | $157,886 |
Property History
| Date | Event | Price | List to Sale | Price per Sq Ft | Prior Sale |
|---|---|---|---|---|---|
| 10/03/2025 10/03/25 | For Sale | $1,295,000 | +61.9% | $325 / Sq Ft | |
| 12/13/2023 12/13/23 | Sold | $800,000 | -11.0% | $188 / Sq Ft | View Prior Sale |
| 11/13/2023 11/13/23 | Pending | -- | -- | -- | |
| 09/28/2023 09/28/23 | For Sale | $899,000 | -- | $211 / Sq Ft |
Purchase History
| Date | Type | Sale Price | Title Company |
|---|---|---|---|
| Warranty Deed | -- | -- | |
| Deed | $45,000 | -- |
Mortgage History
| Date | Status | Loan Amount | Loan Type |
|---|---|---|---|
| Open | $392,500 | New Conventional |
Source: CLASSIC MLS (Athens Area Association of REALTORS®)
MLS Number: CL341024
APN: 123A3-A-007
- 195 Sycamore Dr Unit E33
- 195 Sycamore Dr Unit C24
- 2505 W Broad St Unit 134
- 2505 W Broad St Unit 138
- 2505 W Broad St Unit 723
- 2505 W Broad St Unit 326
- 107 Tamara Ct
- 170 Dell Ave
- 126 Briarcliff Rd Unit 2
- 107 Beacham Dr
- 232 Epps Bridge Rd Unit 1A
- 255 Pine Valley Dr
- 1720 Timothy Rd
- 140 Cypress Manor Ln
- 155 Harold Dr
- 101 Wood Lake Dr Unit 307
- 70 Tremont Pkwy
- 497 Somerset Dr
- 285 Sycamore Dr Unit 3
- 240 Sycamore Dr
- 195 Sycamore Dr
- 2505 W Broad St Unit 122
- 150 Chateau Terrace
- 116 Colonial Dr
- 232 Epps Bridge Rd
- 232 Epps Bridge Rd Unit E14
- 115 Wexford Place Unit ID1302851P
- 317 Epps Bridge Rd
- 250 Epps Bridge Pkwy
- 110 Wood Lake Dr Unit 19
- 1415 Timothy Rd
- 2360 W Broad St
- 1092 W Lake Dr
- 1500 Timothy Rd Unit 20
- 132 Wood Lake Dr
- 161 Pinecrest Terrace
- 1595 Timothy Rd
- 625 Epps Bridge Pkwy
