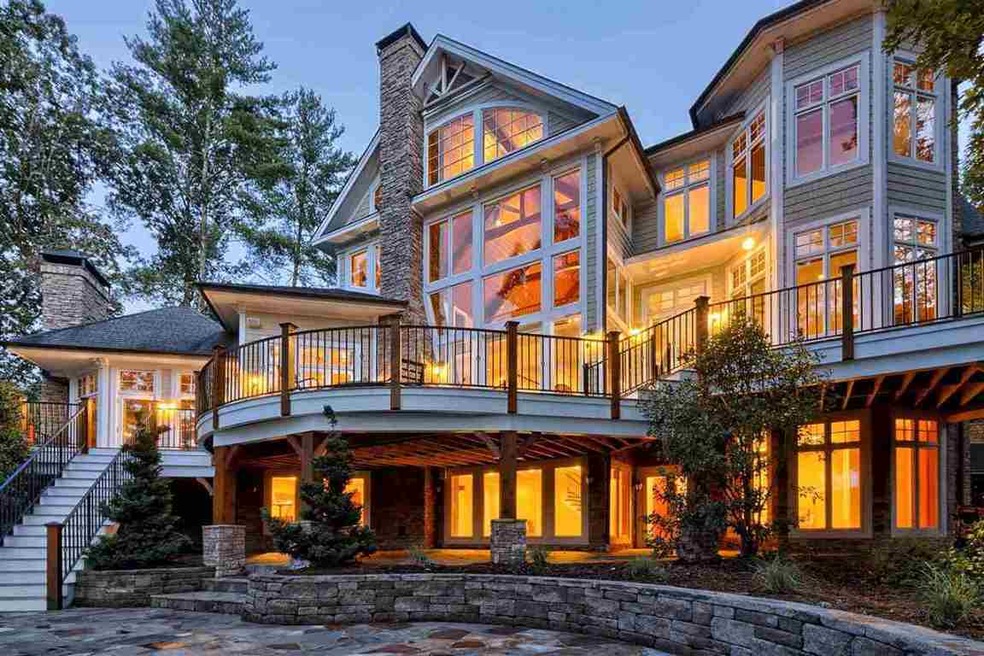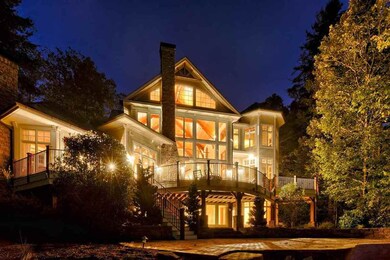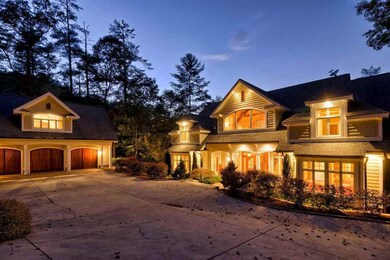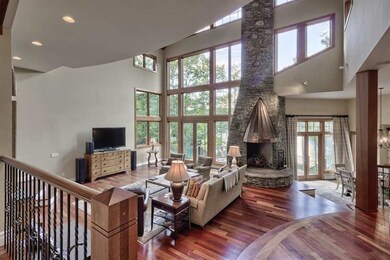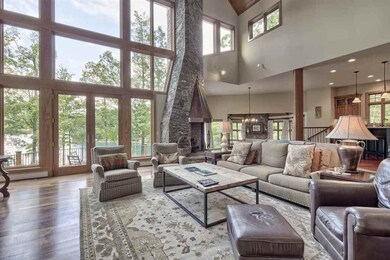
134 Teaberry Ln Unit W125 Sunset, SC 29685
Holly Springs NeighborhoodEstimated Value: $2,020,000 - $2,915,000
Highlights
- Docks
- Community Boat Facilities
- Second Kitchen
- Golf Course Community
- Fitness Center
- Spa
About This Home
As of October 2021With a conspicuous focus on intelligent design, 134 Teaberry Lane creates a relaxing ambience within a home of sophisticated architectural features. From a driveway that sweeps across the property, the home’s creamy cedar shingle facade, symmetrical gables, hipped dormers, and crisp white trim stand apart from its earth-toned neighbors. Double doors lead to a grand entry hall bursting with modern mountain style, punctuated by flashes of Lake Keowee’s turquoise waters through a far wall of windows. Here, a centered open, split staircase to the upper-level loft becomes art when set against rustic Brazilian cherry floors and a cathedral tongue-and-groove ceiling marked by impressively-sized timber gables. Gracefully curved steps stretch the width of the entry hall and lead down to the great room and one of many long banks of windows, which overlook a broad, private lake bay and, in the distance, the community marina and Blue Ridge Mountain backdrop. Each area of this open living space, including the great room, kitchen, dining area, and keeping room, is defined by slightly varying floor elevations and flowing stairs, such that the house itself—like the lay of the land it occupies—seems to meander down toward the water’s edge. The great room is enriched by a uniquely angled stone fireplace with semi-circle hearth and copper hood, a perfect reflection of the kitchen’s copper apron sink, bar sink, and range hood. A broad island with C-shaped granite seating area and arched, recessed niche for the Viking range combine function with indulgent form in the kitchen. Adjacent to the kitchen is a serene, waterside keeping room with a second stone fireplace. Spanning the entire left wing of the house, the master suite incorporates an office/sitting room that also accesses both the front porch and entry hall, centrally located master bath with multi-jetted shower, jetted tub, and laundry closet, and bedroom with stone fireplace and French doors to the rear deck. A second main floor bedroom suite on the opposite side opens to the front porch as well. On the upper level, a spacious loft with bowed balcony and arched windows strikes a mid-point between a bedroom suite and large laundry room on one side, and two suites, one with a stone fireplace and bayed sitting area, on the other. A spacious family room with wet bar and the home’s fifth stone fireplace is on the lower level, along with a guest suite and exercise/multi-use room. A full hall bath is conveniently stationed just inside a rear door to the outside. Outdoor spaces seamlessly continue the interior’s curvilinear character: a multi-level deck finishes with a bowed overlook, and both covered and open lower-level patios boast rounded edges. Stone steps lead to a fire pit and, beyond, to rhododendron-lined pathways to the lake and deep water boat dock. While the main house holds ample accommodations for a number of friends and family, an apartment above the detached, three-car garage provides two additional bedrooms, as well as a kitchen, sitting room, and full bath, all elegantly finished (e.g., cathedral ceiling, hardwood floors and doors, double-rain-head tiled shower). This casually elegant home is tucked at the bottom of a quiet lane in The Cliffs at Keowee Vineyards, a Lake Keowee community offering a Tom Fazio golf course, restaurants, full-service marina, miles of trails, on-site equestrian center, and other amenities.
Home Details
Home Type
- Single Family
Est. Annual Taxes
- $6,970
Year Built
- Built in 2008
Lot Details
- 1.24 Acre Lot
- Waterfront
- Cul-De-Sac
Parking
- 3 Car Detached Garage
- Garage Door Opener
- Driveway
Home Design
- Wood Siding
- Stone
Interior Spaces
- 7,600 Sq Ft Home
- 3-Story Property
- Wet Bar
- Central Vacuum
- Wired For Sound
- Bookcases
- Cathedral Ceiling
- Ceiling Fan
- Multiple Fireplaces
- Vinyl Clad Windows
- Insulated Windows
- Tilt-In Windows
- Blinds
- Entrance Foyer
- Living Room
- Home Office
- Library
- Recreation Room
- Bonus Room
- Sun or Florida Room
- Home Gym
- Water Views
Kitchen
- Second Kitchen
- Convection Oven
- Freezer
- Dishwasher
- Wine Cooler
- Granite Countertops
Flooring
- Wood
- Carpet
Bedrooms and Bathrooms
- 6 Bedrooms
- Main Floor Bedroom
- Primary bedroom located on second floor
- Walk-In Closet
- In-Law or Guest Suite
- Bathroom on Main Level
- Dual Sinks
- Hydromassage or Jetted Bathtub
- Walk-in Shower
Laundry
- Laundry Room
- Dryer
- Washer
Finished Basement
- Heated Basement
- Crawl Space
- Natural lighting in basement
Outdoor Features
- Spa
- Water Access
- Docks
- Deck
- Patio
- Front Porch
Schools
- Hagood Elementary School
- Pickens Middle School
- Pickens High School
Utilities
- Cooling Available
- Forced Air Heating System
- Heating System Uses Propane
- Heat Pump System
- Underground Utilities
- Propane
- Septic Tank
- Satellite Dish
- Cable TV Available
Additional Features
- Low Threshold Shower
- Outside City Limits
Listing and Financial Details
- Tax Lot W125
- Assessor Parcel Number 4123-00-99-6819
Community Details
Overview
- Property has a Home Owners Association
- Association fees include security
- Built by Wagler Custom Homes
- Cliffs At Keowee Vineyards Subdivision
Amenities
- Common Area
- Clubhouse
Recreation
- Community Boat Facilities
- Golf Course Community
- Tennis Courts
- Community Playground
- Fitness Center
- Community Pool
- Trails
Security
- Gated Community
Ownership History
Purchase Details
Home Financials for this Owner
Home Financials are based on the most recent Mortgage that was taken out on this home.Purchase Details
Similar Homes in Sunset, SC
Home Values in the Area
Average Home Value in this Area
Purchase History
| Date | Buyer | Sale Price | Title Company |
|---|---|---|---|
| Hathaway Jeffrey L | $1,510,000 | None Available | |
| Keowee Triad Partners Llc | $600,000 | -- | |
| Keowee Triad Partners Llc | -- | -- |
Mortgage History
| Date | Status | Borrower | Loan Amount |
|---|---|---|---|
| Open | Hathaway Jeffrey L | $710,000 | |
| Open | Hathaway Jeffrey L | $1,208,000 | |
| Closed | Hathaway Jeffrey L | $500,000 | |
| Previous Owner | Keowee Triad Partners Llc | $250,000 | |
| Closed | Mischinski Paul | $0 |
Property History
| Date | Event | Price | Change | Sq Ft Price |
|---|---|---|---|---|
| 10/04/2021 10/04/21 | Sold | $1,510,000 | -15.9% | $199 / Sq Ft |
| 04/22/2019 04/22/19 | Pending | -- | -- | -- |
| 09/28/2017 09/28/17 | For Sale | $1,795,000 | -- | $236 / Sq Ft |
Tax History Compared to Growth
Tax History
| Year | Tax Paid | Tax Assessment Tax Assessment Total Assessment is a certain percentage of the fair market value that is determined by local assessors to be the total taxable value of land and additions on the property. | Land | Improvement |
|---|---|---|---|---|
| 2024 | $6,970 | $58,020 | $14,000 | $44,020 |
| 2023 | $6,970 | $90,600 | $21,000 | $69,600 |
| 2022 | $10,305 | $90,600 | $21,000 | $69,600 |
| 2021 | $10,305 | $68,280 | $14,000 | $54,280 |
| 2020 | $9,810 | $68,280 | $14,000 | $54,280 |
| 2019 | $26,954 | $102,420 | $21,000 | $81,420 |
| 2018 | $9,797 | $65,600 | $10,000 | $55,600 |
| 2017 | $9,412 | $65,600 | $10,000 | $55,600 |
| 2015 | $9,702 | $65,600 | $0 | $0 |
| 2008 | -- | $21,000 | $21,000 | $0 |
Agents Affiliated with this Home
-
Justin Winter

Seller's Agent in 2021
Justin Winter
Justin Winter & Assoc (14413)
(864) 481-4444
104 in this area
580 Total Sales
Map
Source: Western Upstate Multiple Listing Service
MLS Number: 20192376
APN: 4123-00-99-6819
- Lot 2 and 3 Johnson Dr
- Lot 3 Johnson Dr
- Lot 2 Johnson Dr
- 110 Buttercup Way
- 202 Buttercup Way
- 113 Bell Flower Dr
- 105 Buttercup Way
- 217 Buttercup Way
- 121 Links View Ct
- 120 Links View Ct
- 109 Wake Robin Dr
- 249 Long Cove Ct
- 510 Ginseng Dr
- 404 Ginseng Dr
- 118 Club Cove Way
- 122 Club Cove Way
- 200 Wild Ginger Way
- 220 Long Cove Ct
- Lot 10 Sweetshrub Ct
- 0 Sweetshrub Ct
- 134 Teaberry Ln Unit W125
- 134 Teaberry Ln
- 130 Teaberry Ln Unit W126 The Cliffs at K
- 130 Teaberry Ln Unit W126
- 112 Bell Flower Dr
- 109 Wood Sorell Way
- 119 Johnson Dr
- 116 Teaberry Ln
- 122 Teaberry Ln
- 114 Johnson Dr
- 118 Johnson Dr
- 118 Johnson Dr
- 118 Johnson Dr
- Lot 2 + 3 Johnson Dr
- #3 Johnson Dr
- #2 Johnson Dr
- 00 Johnson Dr
- 108 Teaberry Ln
- 102 Teaberry Ln Unit W131
- 102 Teaberry Ln
