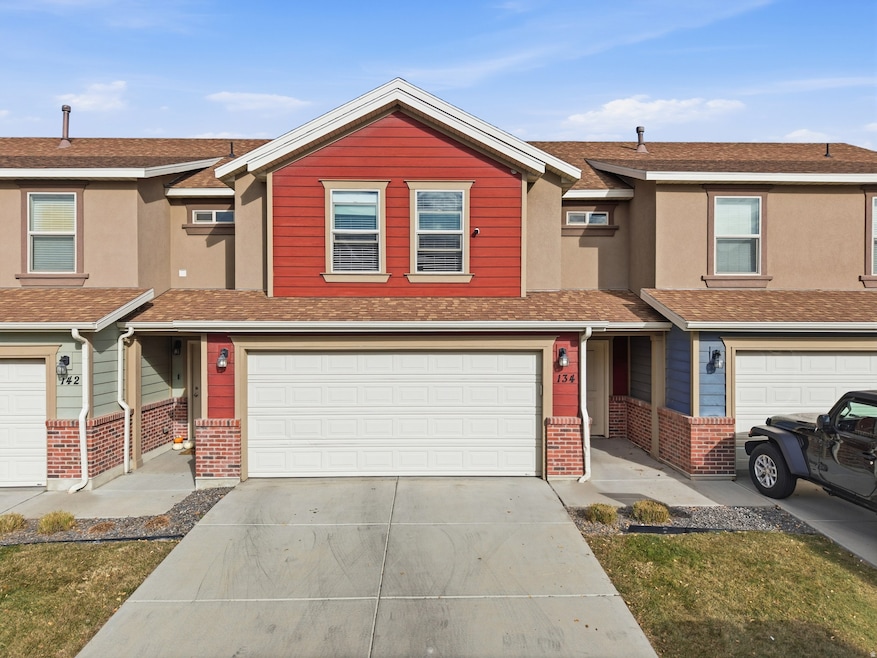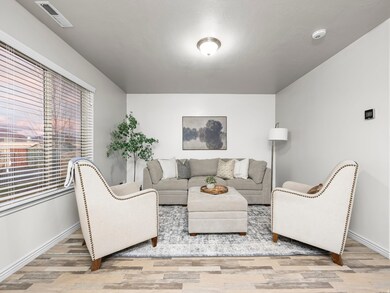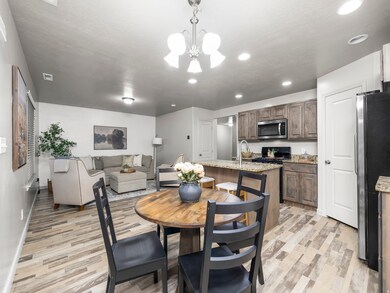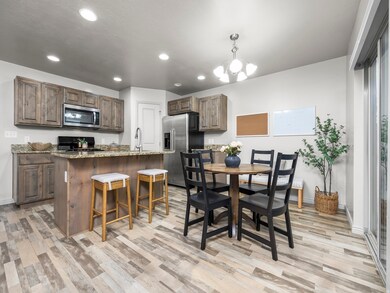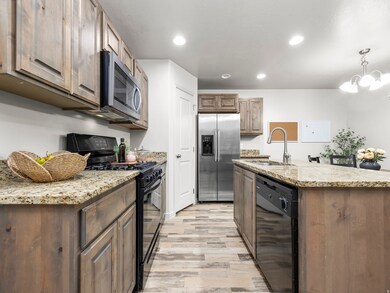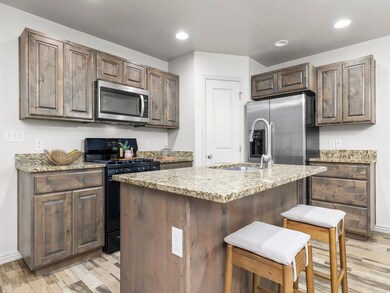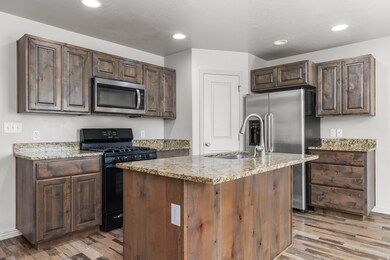134 W 700 S Spanish Fork, UT 84660
Estimated payment $2,345/month
Highlights
- 2 Car Attached Garage
- Community Playground
- Picnic Area
- Double Pane Windows
- Open Patio
- Sliding Doors
About This Home
Bright and inviting Parkview townhome in the heart of Spanish Fork! This 3-bed, 2-bath home has been professionally cleaned and is truly move-in ready. Enjoy a fantastic location just minutes from the brand-new Recreation Center, with community amenities including a picnic area and playground. The open layout offers comfortable, low-maintenance living with plenty of natural light throughout. Bedrooms are generously sized, providing great flexibility for work, guests, or growing needs. With convenient access to shopping, dining, and parks, this townhome delivers both comfort and convenience in a highly desirable area. A perfect place to call home!
Townhouse Details
Home Type
- Townhome
Est. Annual Taxes
- $1,652
Year Built
- Built in 2018
Lot Details
- 1,307 Sq Ft Lot
- Landscaped
- Sprinkler System
HOA Fees
- $95 Monthly HOA Fees
Parking
- 2 Car Attached Garage
Home Design
- Brick Exterior Construction
Interior Spaces
- 1,657 Sq Ft Home
- 2-Story Property
- Ceiling Fan
- Double Pane Windows
- Blinds
- Sliding Doors
- Electric Dryer Hookup
Kitchen
- Range Hood
- Microwave
Flooring
- Carpet
- Linoleum
Bedrooms and Bathrooms
- 3 Bedrooms
Outdoor Features
- Open Patio
Schools
- River View Elementary School
- Spanish Fork Jr Middle School
- Spanish Fork High School
Utilities
- Forced Air Heating and Cooling System
- Natural Gas Connected
Listing and Financial Details
- Assessor Parcel Number 49-874-0055
Community Details
Overview
- Association fees include insurance, ground maintenance
- Tpm Association, Phone Number (801) 375-6719
- Parkview Townhomes P Subdivision
Amenities
- Picnic Area
Recreation
- Community Playground
Pet Policy
- Pets Allowed
Map
Home Values in the Area
Average Home Value in this Area
Tax History
| Year | Tax Paid | Tax Assessment Tax Assessment Total Assessment is a certain percentage of the fair market value that is determined by local assessors to be the total taxable value of land and additions on the property. | Land | Improvement |
|---|---|---|---|---|
| 2025 | $1,924 | $204,820 | $54,700 | $317,700 |
| 2024 | $1,924 | $198,330 | $0 | $0 |
| 2023 | $1,897 | $195,745 | $0 | $0 |
| 2022 | $2,025 | $204,985 | $0 | $0 |
| 2021 | $1,731 | $280,200 | $42,000 | $238,200 |
| 2020 | $1,652 | $260,000 | $40,200 | $219,800 |
| 2019 | $1,479 | $245,000 | $32,000 | $213,000 |
| 2018 | $239 | $11,550 | $0 | $0 |
Property History
| Date | Event | Price | List to Sale | Price per Sq Ft |
|---|---|---|---|---|
| 11/17/2025 11/17/25 | For Sale | $400,000 | -- | $241 / Sq Ft |
Purchase History
| Date | Type | Sale Price | Title Company |
|---|---|---|---|
| Warranty Deed | -- | First American Orem | |
| Interfamily Deed Transfer | -- | Gt Title Services | |
| Warranty Deed | -- | Cottonwood Title Ins Agency | |
| Warranty Deed | -- | Cottonwood Title Ins Agency |
Mortgage History
| Date | Status | Loan Amount | Loan Type |
|---|---|---|---|
| Open | $292,000 | New Conventional | |
| Previous Owner | $221,000 | New Conventional | |
| Previous Owner | $221,022 | New Conventional | |
| Previous Owner | $920,800 | Construction |
Source: UtahRealEstate.com
MLS Number: 2123228
APN: 49-874-0055
- 733 S 170 W
- 351 W 530 S
- 324 S St Unit 204
- 325 S St Unit 203
- 858 S 200 E Unit 3 -201
- 858 S 200 E Unit 3 303
- 837 S 200 E Unit 5-303
- 837 S 200 E Unit 5-201
- 837 S 200 E Unit 301
- 298 S St Unit 205
- 103 E 400 S
- 225 W 300 S
- 237 E 850 S Unit 137
- 216 E 850 S Unit 6-204
- 216 E 850 S Unit 6-201
- 216 E 850 S Unit 6-101
- 216 E 850 S Unit 6-203
- The Afton Plan at River Run
- The Jackson Plan at River Run
- 272 E 850 S Unit 7-201
- 150 S Main St Unit 8
- 150 S Main St Unit 4
- 150 S Main St Unit 7
- 67 W Summit Dr
- 771 W 300 S
- 755 E 100 N
- 687 N Main St
- 1329 E 410 S
- 430 N 1000 E Unit 8
- 368 N Diamond Fork Loop
- 1698 E Ridgefield Rd
- 1193 Dragonfly Ln
- 1251 Cattail Dr
- 1295-N Sr 51
- 1308 N 1980 E
- 1716 S 2900 E St
- 4735 S Alder Dr Unit 304
- 4777 Alder Dr Unit Building E 303
- 655 S 1200 W
- 4737 S 710 W Unit 204
