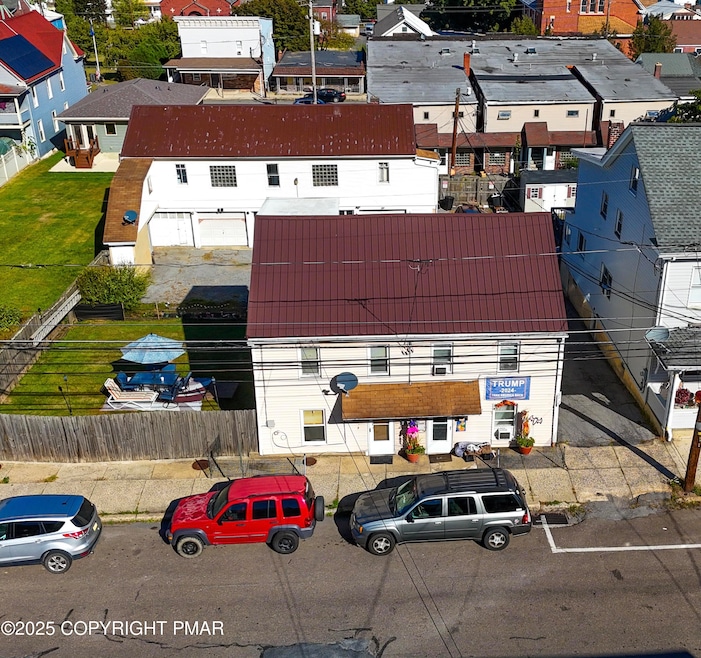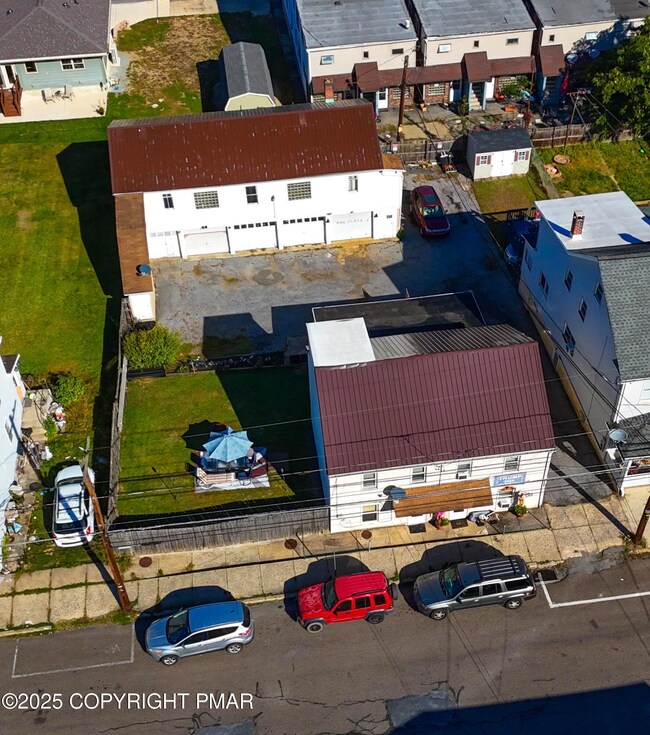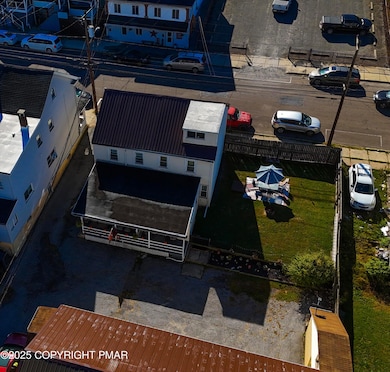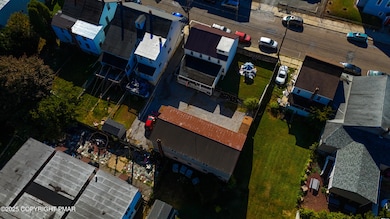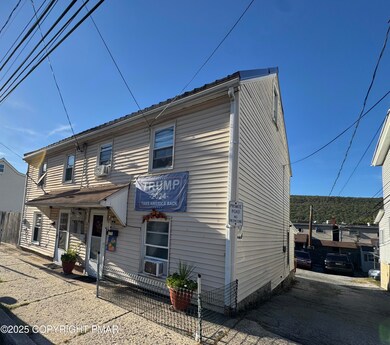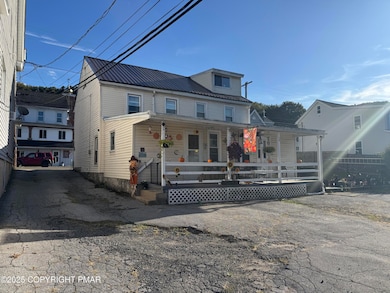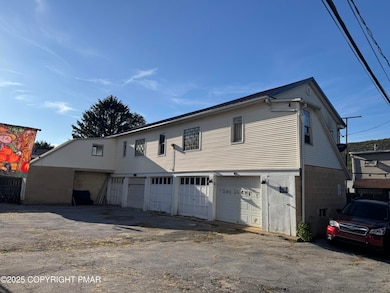134 W Railroad St Unit 136 Nesquehoning, PA 18240
Estimated payment $1,812/month
Highlights
- City View
- Front Porch
- Living Room
- No HOA
- Cooling Available
- 1-minute walk to Earl Johnson Memorial Park
About This Home
This well-maintained multi-family property features two separate buildings with a total of four units and 5 garages, all offering 2 bedrooms and 1 full bath. Ideal for investors seeking steady rental income or multi-generational living! Property Features: Two separate buildings - four total units, All units are 2 bedrooms, 1 bath, New metal roof on the garage, Newer metal roof on the main house, Newer cabinets in the Kitchens with new vinyl flooring, New carpeting in the half doubles. All units equipped with new water heaters.
Laundry hookups available in the half doubles (not in the apartments over the garage) Garages provide additional value and tenant appeal. This property offers solid rental potential with many recent upgrades, ensuring low maintenance and strong long-term returns.
Listing Agent
Keller Williams Real Estate - West End License #RS340542 Listed on: 10/11/2025

Property Details
Home Type
- Multi-Family
Est. Annual Taxes
- $5,282
Year Built
- Built in 1935
Lot Details
- 7,841 Sq Ft Lot
- Property fronts a county road
- Front Yard Fenced
Parking
- 5 Car Garage
- Front Facing Garage
- Driveway
- On-Street Parking
- 2 Open Parking Spaces
- Parking Lot
Home Design
- Block Foundation
- Stone Foundation
- Aluminum Roof
- Vinyl Siding
Interior Spaces
- 9,000 Sq Ft Home
- 2-Story Property
- Ceiling Fan
- Living Room
- Dining Room
- City Views
- Electric Oven
Flooring
- Carpet
- Vinyl
Unfinished Basement
- Basement Fills Entire Space Under The House
- Dirt Floor
- Block Basement Construction
Accessible Home Design
- Kitchen Appliances
- Accessible Parking
Outdoor Features
- Front Porch
Utilities
- Cooling Available
- Heating Available
- Separate Meters
- 100 Amp Service
- Electric Water Heater
Listing and Financial Details
- Security Deposit $645
- Assessor Parcel Number 105B1-42-R37
Community Details
Overview
- No Home Owners Association
- 2 Buildings
- 4 Units
Building Details
- Gross Lease
- Insurance Expense $2,000
- Other Expense $200
- Trash Expense $340
- Water Sewer Expense $900
- Gross Income $33,240
Map
Home Values in the Area
Average Home Value in this Area
Tax History
| Year | Tax Paid | Tax Assessment Tax Assessment Total Assessment is a certain percentage of the fair market value that is determined by local assessors to be the total taxable value of land and additions on the property. | Land | Improvement |
|---|---|---|---|---|
| 2025 | $4,834 | $51,163 | $4,400 | $46,763 |
| 2024 | $5,032 | $51,163 | $4,400 | $46,763 |
| 2023 | $4,930 | $51,163 | $4,400 | $46,763 |
| 2022 | $4,962 | $51,163 | $4,400 | $46,763 |
| 2021 | $4,962 | $51,163 | $4,400 | $46,763 |
| 2020 | $4,886 | $51,163 | $4,400 | $46,763 |
| 2019 | $4,604 | $51,163 | $4,400 | $46,763 |
| 2018 | $4,553 | $51,163 | $4,400 | $46,763 |
| 2017 | $4,553 | $51,163 | $4,400 | $46,763 |
| 2016 | -- | $51,163 | $4,400 | $46,763 |
| 2015 | -- | $26,735 | $4,400 | $22,335 |
| 2014 | -- | $26,735 | $4,400 | $22,335 |
Property History
| Date | Event | Price | List to Sale | Price per Sq Ft | Prior Sale |
|---|---|---|---|---|---|
| 10/21/2025 10/21/25 | Pending | -- | -- | -- | |
| 10/11/2025 10/11/25 | For Sale | $260,900 | +137.2% | $29 / Sq Ft | |
| 09/25/2014 09/25/14 | Sold | $110,000 | -18.5% | -- | View Prior Sale |
| 08/03/2014 08/03/14 | Pending | -- | -- | -- | |
| 07/09/2014 07/09/14 | For Sale | $134,900 | -- | -- |
Purchase History
| Date | Type | Sale Price | Title Company |
|---|---|---|---|
| Deed | $110,000 | None Available | |
| Warranty Deed | $255,000 | None Available |
Mortgage History
| Date | Status | Loan Amount | Loan Type |
|---|---|---|---|
| Open | $77,000 | Purchase Money Mortgage | |
| Previous Owner | $261,750 | Purchase Money Mortgage |
Source: Pocono Mountains Association of REALTORS®
MLS Number: PM-136442
APN: 105B1-42-R37
- 153 W High St
- 229 W High St
- 61 Rhume St
- 2 W Catawissa St
- 34 Coal St
- 1 W High St
- 41 E Catawissa St
- 58 W Columbus Ave
- 142 E Center St
- 142 E Catawissa St
- 24 W Garibaldi Ave
- 20 W Garibaldi Ave
- 105 E Columbus Ave
- 117 E Garibaldi Ave
- 116 Spruce St
- 129 Lentz Trail
- 0 11th Ave Unit PM-131093
- 0 Birch Dr Unit 759990
- 732 Center Ave
- A591 Apple Lane & Stony Mountain
