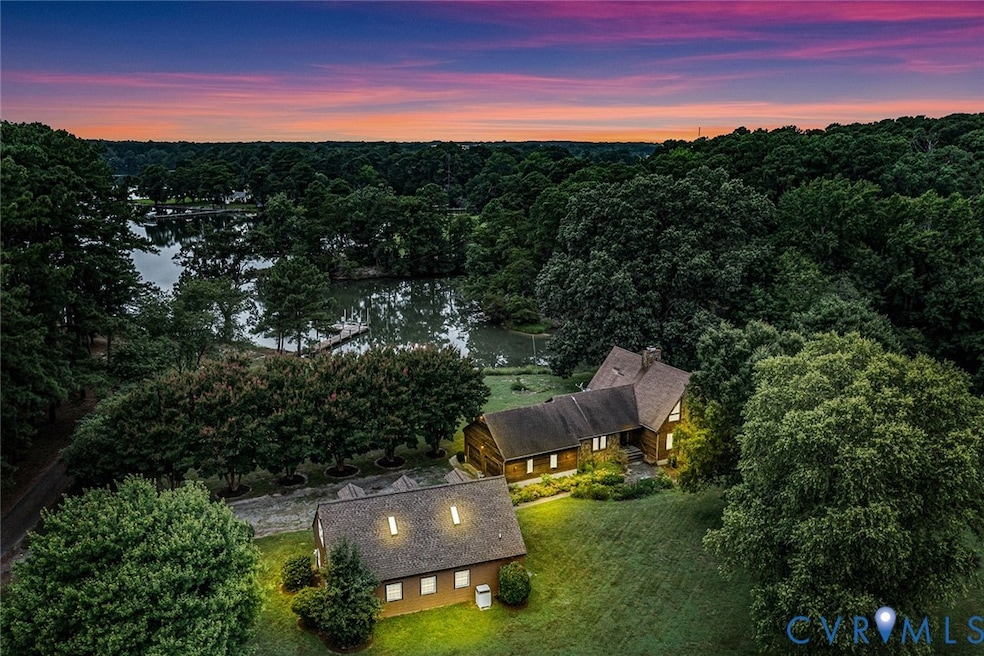
134 Walker Rd White Stone, VA 22578
Estimated payment $5,225/month
Highlights
- Popular Property
- Docks
- Deck
- Water Views
- Home fronts a creek
- Contemporary Architecture
About This Home
Waterfront living at its best with a unique home & finished space over the garage on a superior parcel of land ! Spacious and beautifully maintained, this property needs to be viewed in person to take in the great details. It offers such a great floor plan that is Exceptional for entertaining. The Main Home interior highlights include: large Great Room with Vaulted Ceilings plus a soaring stone fireplace; First Class Kitchen (Silestone countertops, Custom Cabinetry, Island, High-end Appliances), light-filled Waterside Dining area, Stunning Wood floors throughout, Large 1st floor primary bedroom Ensuite, Primary bath offers dual sinks plus a large Walk-in closet, 2 guest bedrooms along with a Guest Bath, oversized Laundry room, half Bath, a 17 x 23 loft perfect for an office and so much more . The Garage includes over 603 sq ft perfect for a Gameroom, crafting or overflow sleeping quarters. There is ample storage for parking with an attached 2 car garage or the detached 3 bay garage which measures almost 40 x 22. Outdoor living includes: a wrap-around waterside 1,170 sq ft deck, stone patio area, an outbuilding, also a Pier with a jet ski and boat lift . The Setting of mature Trees and fields along with with over 300 feet of shoreline certainly makes for a very inviting Location! In a premier waterfront area on the beautiful and protected Antipoison Creek offering quick access to the Chesapeake Bay. One look will make any buyer want to call this their NNK Home!
Home Details
Home Type
- Single Family
Est. Annual Taxes
- $4,590
Year Built
- Built in 1989
Lot Details
- 2.54 Acre Lot
- Home fronts a creek
Parking
- 4 Car Garage
Home Design
- Contemporary Architecture
- Frame Construction
- Composition Roof
- Wood Siding
Interior Spaces
- 2,724 Sq Ft Home
- 1-Story Property
- Ceiling Fan
- Gas Fireplace
- Water Views
- Crawl Space
Kitchen
- Built-In Oven
- Gas Cooktop
- Microwave
- Dishwasher
- Solid Surface Countertops
Flooring
- Wood
- Carpet
- Ceramic Tile
Bedrooms and Bathrooms
- 3 Bedrooms
- Walk-In Closet
Laundry
- Dryer
- Washer
Outdoor Features
- Mooring
- Docks
- Dock Available
- Deck
- Shed
Schools
- Lancaster Elementary And Middle School
- Lancaster High School
Utilities
- Central Air
- Heat Pump System
- Well
- Water Heater
- Septic Tank
Listing and Financial Details
- Assessor Parcel Number 35-140A
Map
Home Values in the Area
Average Home Value in this Area
Tax History
| Year | Tax Paid | Tax Assessment Tax Assessment Total Assessment is a certain percentage of the fair market value that is determined by local assessors to be the total taxable value of land and additions on the property. | Land | Improvement |
|---|---|---|---|---|
| 2024 | $4,007 | $728,600 | $148,900 | $579,700 |
| 2023 | $3,161 | $501,800 | $138,900 | $362,900 |
| 2022 | $3,161 | $501,800 | $138,900 | $362,900 |
| 2021 | $3,161 | $501,800 | $138,900 | $362,900 |
| 2020 | $3,161 | $501,800 | $138,900 | $362,900 |
| 2019 | $3,161 | $501,800 | $138,900 | $362,900 |
| 2018 | $2,590 | $438,900 | $107,900 | $331,000 |
| 2017 | $2,590 | $438,900 | $107,900 | $331,000 |
| 2016 | -- | $438,900 | $107,900 | $331,000 |
| 2014 | -- | $0 | $0 | $0 |
| 2013 | -- | $0 | $0 | $0 |
Property History
| Date | Event | Price | Change | Sq Ft Price |
|---|---|---|---|---|
| 07/24/2025 07/24/25 | For Sale | $875,000 | -- | $321 / Sq Ft |
Purchase History
| Date | Type | Sale Price | Title Company |
|---|---|---|---|
| Deed | -- | None Listed On Document |
Similar Homes in White Stone, VA
Source: Central Virginia Regional MLS
MLS Number: 2521007
APN: 35-140A
- LOT 1 Golden Tale Ln
- 2165 Windmill Point Rd
- LOT 2 Windmill Point Rd
- Lot 16 Old Point Rd
- 3315 Windmill Point Rd
- 3308 Windmill Point Rd
- 1852 Ocran Rd
- 330 Cardinal Ln
- 2276 Mosquito Point Rd
- 4 Irvington Rd
- 2082 Ocran Rd
- 1060 Ocran Rd
- 361 Windmill Point Rd
- 0 Ocran Rd
- 4393 Windmill Point Rd
- 21 Summers Ln
- 4462 Windmill Point Rd
- 0 Georges Cove Dr






