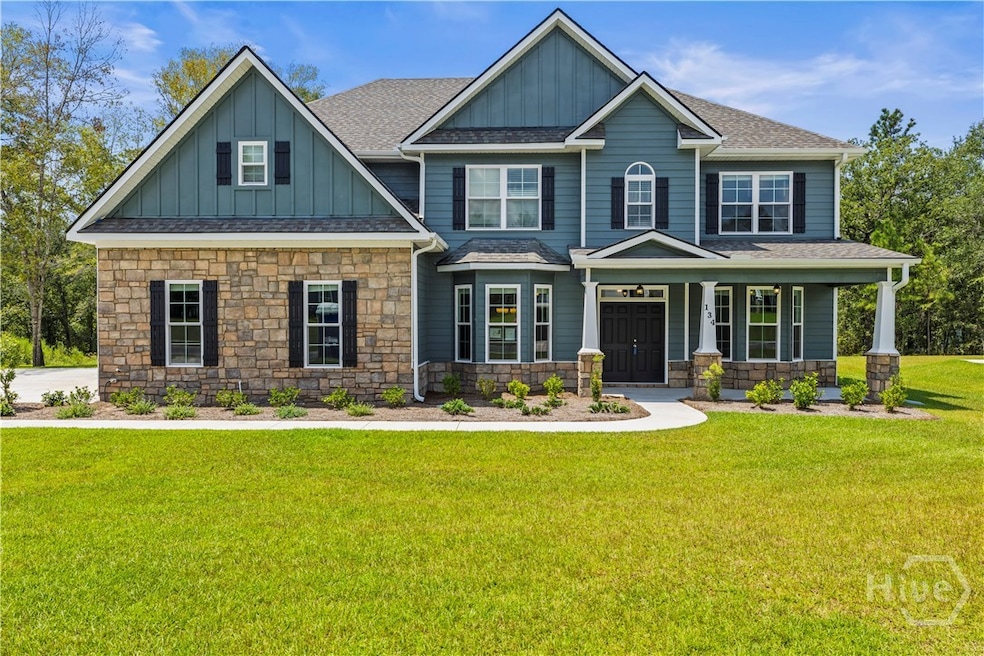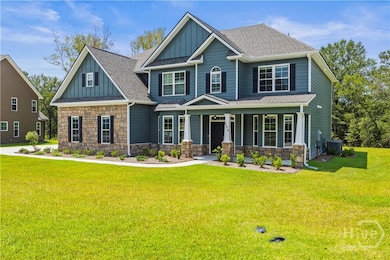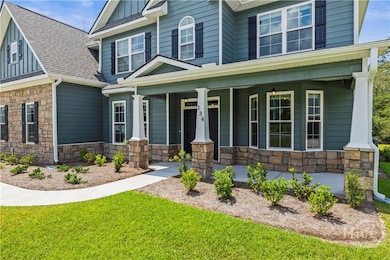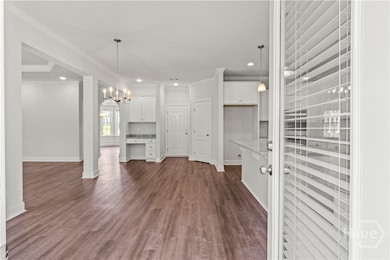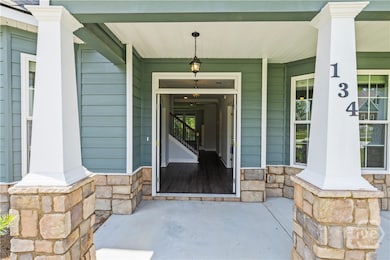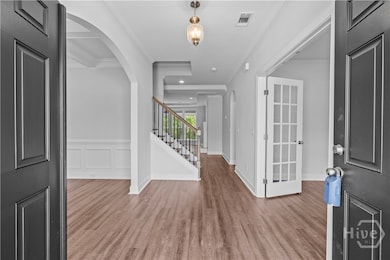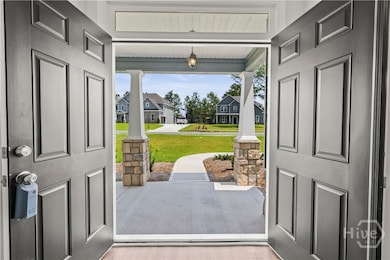134 Watson Mill Rd Guyton, GA 31312
Estimated payment $3,815/month
Highlights
- Under Construction
- Primary Bedroom Suite
- Gated Community
- Marlow Elementary School Rated A-
- Sitting Area In Primary Bedroom
- Clubhouse
About This Home
Introducing the most sought-after floor plan by Faircloth Homes. This stunning home boasts a grand dining room with an elegant coffered ceiling, a private study, and a spacious great room with a cozy fireplace. With LVP floors in the foyer, dining room, great room, and kitchen, this home exudes luxury.The main level features an in-law or guest suite that connects to a hall bath. The fully-equipped kitchen includes an oversized island, granite countertops, a convenient work station, a walk-in pantry, a microwave, double oven, and a ceramic cooktop.Upstairs, you'll find an expansive open bonus/theater room and four additional bedrooms, including a large deluxe master suite with a relaxing sitting area. The master bathroom is appointed with LVT floors, walk in shower, a garden tub, a walk-in closet, and separate vanities.Irrigation system, gutters, a side entry garage.
Home Details
Home Type
- Single Family
Year Built
- Built in 2025 | Under Construction
HOA Fees
- $102 Monthly HOA Fees
Parking
- 2 Car Attached Garage
- Garage Door Opener
- Off-Street Parking
Home Design
- Brick Exterior Construction
- Slab Foundation
- Composition Roof
Interior Spaces
- 4,000 Sq Ft Home
- 2-Story Property
- 2 Fireplaces
- Double Pane Windows
- Pull Down Stairs to Attic
Kitchen
- Breakfast Area or Nook
- Walk-In Pantry
- Double Oven
- Cooktop
- Microwave
- Dishwasher
- Kitchen Island
- Disposal
Bedrooms and Bathrooms
- 5 Bedrooms
- Sitting Area In Primary Bedroom
- Fireplace in Primary Bedroom
- Primary Bedroom Upstairs
- Primary Bedroom Suite
- 4 Full Bathrooms
- Double Vanity
- Soaking Tub
- Garden Bath
- Separate Shower
Laundry
- Laundry Room
- Laundry on upper level
- Washer and Dryer Hookup
Schools
- Marlow Elementary School
- South Effingham Middle School
- South Effingham High School
Utilities
- Central Heating and Cooling System
- Programmable Thermostat
- Underground Utilities
- Electric Water Heater
Additional Features
- Energy-Efficient Windows
- Front Porch
- 0.42 Acre Lot
- Property is near schools
Listing and Financial Details
- Home warranty included in the sale of the property
- Tax Lot 185
- Assessor Parcel Number 0327A185
Community Details
Overview
- Built by Faircloth Homes
- Covered Bridge Subdivision, 4000 2 Floorplan
Additional Features
- Clubhouse
- Gated Community
Map
Home Values in the Area
Average Home Value in this Area
Property History
| Date | Event | Price | List to Sale | Price per Sq Ft |
|---|---|---|---|---|
| 10/25/2025 10/25/25 | For Sale | $593,000 | 0.0% | $148 / Sq Ft |
| 10/25/2025 10/25/25 | Off Market | $593,000 | -- | -- |
| 05/23/2025 05/23/25 | Price Changed | $593,000 | +900.0% | $148 / Sq Ft |
| 05/21/2025 05/21/25 | For Sale | $59,300 | -- | $15 / Sq Ft |
Source: Savannah Multi-List Corporation
MLS Number: SA331422
- 130 Watson Mill Rd
- 127 Watson Mill Rd
- 140 Watson Mill Rd
- 123 Watson Mill Rd
- 136 Watson Mill Rd
- 142 Watson Mill Rd
- 128 Watson Mill Rd
- 114 Carriage House Dr
- 117 Concord Dr
- 113 Concord Dr
- 115 Concord Dr
- 100 Concord Dr
- 119 Concord Dr
- 111 Vintage Dr
- 180 Royal Oak Dr
- 140 Whirlwind Way
- 110 Tailwind Trail
- 153 Whirlwind Way
- 489 Noel C Conaway Rd
- 1405 Zittrouer Rd
- 105 Shelton Dr
- 2181 Noel C Conaway Rd
- 667 Roebling Rd
- 109 Chalk Farm Way
- 604 Majestic Dr
- 114 Sams Dr
- 149 Coneflower Rd
- 173 Coneflower Rd
- 214 Coneflower Rd
- 233 Caribbean Village Dr
- 118 Tobago Cir
- 106 Orchid Ct
- 201 Antigua Place
- 829 Hyacinth Cir
- 213 Timberlake Dr
- 105 Creekside Blvd Unit Julian
- 105 Creekside Blvd Unit Cumberland
- 105 Creekside Blvd Unit Rose Dhu
- 105 Creekside Blvd
- 104 W Moore St
