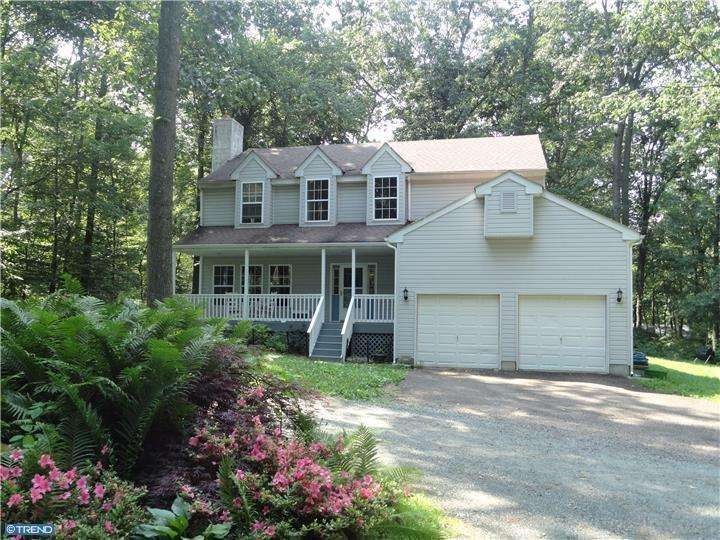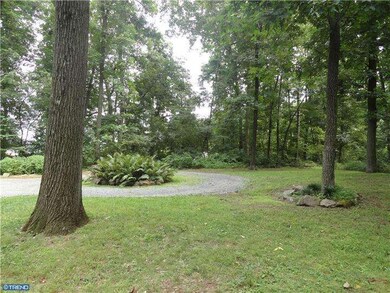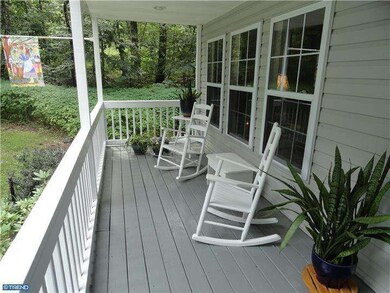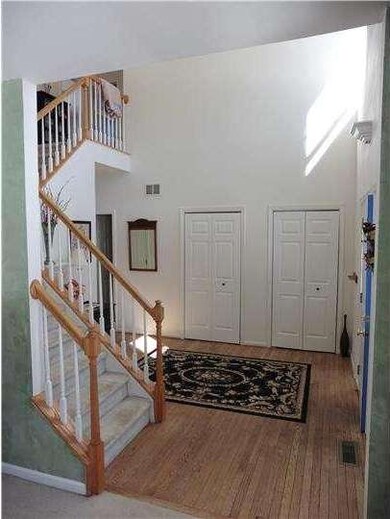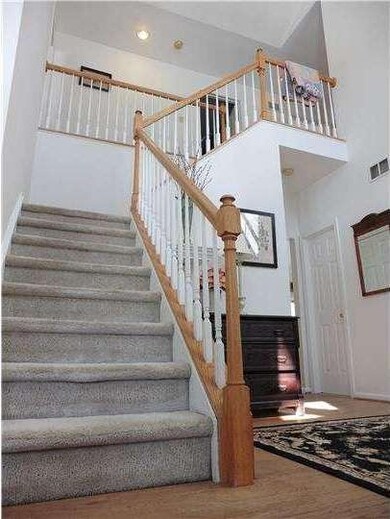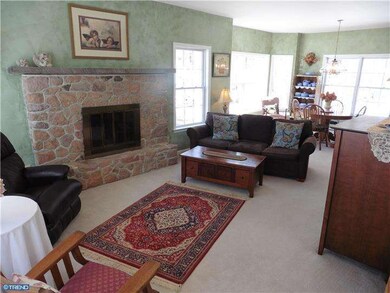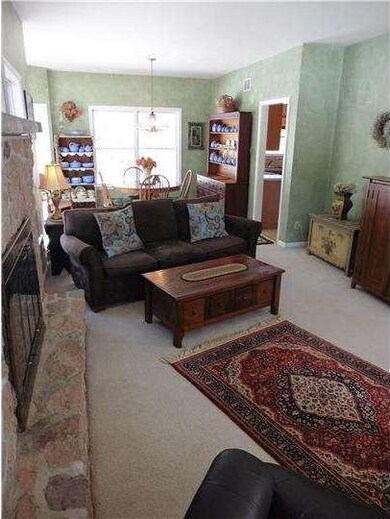
134 Wedgewood Dr Pottstown, PA 19465
Highlights
- 2.2 Acre Lot
- Colonial Architecture
- Cathedral Ceiling
- French Creek Elementary School Rated A-
- Deck
- Wood Flooring
About This Home
As of July 2019Charming Colonial in tranquil, private setting awaits your visit. This custom built house on 2.2 acres has many architecturally attractive features. Enjoy life at its best, in a tranquil setting which will nourish you. You will discover that this quality of life style will appreciate over time. Enter the house by means of a large, covered Front Porch to a 2-story Foyer with turned staircase, cathedral ceiling and hardwood flooring. The First Floor, with 9' ceilings, includes a Living Room with stone, raised-hearth wood-burning Fireplace and a large, bright Dining Room with walk-in bay window. The expansive Kitchen includes stainless steel appliances, tall cabinetry, desk area, peninsula seating and a Breakfast Room with walk-in bay window. The adjoining Family Room (perfect for relaxing or entertaining) leads to a Custom Deck accessed through sliding doors. The convenient Laundry Room provides access to the deep 2-car garage. The Second Floor includes a large Master Bedroom Suite with cathedral ceiling, walk-in closet and its own Sky-lit Bathroom with double vanity, soaking tub, separate shower stall and vaulted ceiling. Three additional bedrooms with double closets and a full hall bathroom with walk-in tile shower stall complete this level. Bring you friends over to share the great views, surrounding woodland and ornamental garden-pond from the front porch, back deck, or patio area. Less than one mile north of Routes 100 & 23 it is a short drive French Creek Park, Warwick State Park and charming St Peters Village as well as an easy commute to Phoenixville, Malvern and King of Prussia.
Last Agent to Sell the Property
Steven Van Vliet
Keller Williams Real Estate -Exton Listed on: 03/11/2015
Home Details
Home Type
- Single Family
Est. Annual Taxes
- $6,838
Year Built
- Built in 1996
Lot Details
- 2.2 Acre Lot
- Flag Lot
Parking
- 2 Car Attached Garage
- 2 Open Parking Spaces
Home Design
- Colonial Architecture
- Shingle Roof
- Aluminum Siding
- Vinyl Siding
Interior Spaces
- 2,438 Sq Ft Home
- Property has 2 Levels
- Cathedral Ceiling
- Ceiling Fan
- Skylights
- Stone Fireplace
- Bay Window
- Family Room
- Living Room
- Dining Room
- Unfinished Basement
- Basement Fills Entire Space Under The House
Kitchen
- Eat-In Kitchen
- Cooktop
- Dishwasher
Flooring
- Wood
- Wall to Wall Carpet
Bedrooms and Bathrooms
- 4 Bedrooms
- En-Suite Primary Bedroom
- En-Suite Bathroom
- 2.5 Bathrooms
- Walk-in Shower
Laundry
- Laundry Room
- Laundry on main level
Outdoor Features
- Deck
- Patio
- Porch
Utilities
- Forced Air Heating and Cooling System
- Heating System Uses Oil
- 200+ Amp Service
- Well
- Electric Water Heater
- On Site Septic
Community Details
- No Home Owners Association
Listing and Financial Details
- Tax Lot 0095.0300
- Assessor Parcel Number 20-02 -0095.0300
Ownership History
Purchase Details
Home Financials for this Owner
Home Financials are based on the most recent Mortgage that was taken out on this home.Purchase Details
Home Financials for this Owner
Home Financials are based on the most recent Mortgage that was taken out on this home.Purchase Details
Home Financials for this Owner
Home Financials are based on the most recent Mortgage that was taken out on this home.Purchase Details
Home Financials for this Owner
Home Financials are based on the most recent Mortgage that was taken out on this home.Purchase Details
Similar Homes in Pottstown, PA
Home Values in the Area
Average Home Value in this Area
Purchase History
| Date | Type | Sale Price | Title Company |
|---|---|---|---|
| Deed | $359,000 | None Available | |
| Deed | $328,000 | None Available | |
| Deed | $230,000 | -- | |
| Trustee Deed | $206,000 | -- | |
| Deed | $55,000 | -- |
Mortgage History
| Date | Status | Loan Amount | Loan Type |
|---|---|---|---|
| Open | $70,000 | New Conventional | |
| Open | $350,000 | New Conventional | |
| Closed | $341,050 | New Conventional | |
| Previous Owner | $311,600 | New Conventional | |
| Previous Owner | $229,300 | New Conventional | |
| Previous Owner | $249,500 | Unknown | |
| Previous Owner | $60,000 | Unknown | |
| Previous Owner | $39,000 | Unknown | |
| Previous Owner | $10,000 | Unknown | |
| Previous Owner | $27,000 | Unknown | |
| Previous Owner | $10,000 | Unknown | |
| Previous Owner | $15,000 | Unknown | |
| Previous Owner | $184,000 | No Value Available | |
| Previous Owner | $164,800 | No Value Available | |
| Closed | $34,500 | No Value Available |
Property History
| Date | Event | Price | Change | Sq Ft Price |
|---|---|---|---|---|
| 07/01/2019 07/01/19 | Sold | $354,900 | 0.0% | $146 / Sq Ft |
| 03/28/2019 03/28/19 | Pending | -- | -- | -- |
| 03/16/2019 03/16/19 | For Sale | $354,900 | +8.2% | $146 / Sq Ft |
| 05/29/2015 05/29/15 | Sold | $328,000 | +1.4% | $135 / Sq Ft |
| 04/24/2015 04/24/15 | Pending | -- | -- | -- |
| 03/11/2015 03/11/15 | For Sale | $323,500 | -- | $133 / Sq Ft |
Tax History Compared to Growth
Tax History
| Year | Tax Paid | Tax Assessment Tax Assessment Total Assessment is a certain percentage of the fair market value that is determined by local assessors to be the total taxable value of land and additions on the property. | Land | Improvement |
|---|---|---|---|---|
| 2024 | $8,212 | $207,510 | $48,200 | $159,310 |
| 2023 | $8,089 | $207,510 | $48,200 | $159,310 |
| 2022 | $7,952 | $207,510 | $48,200 | $159,310 |
| 2021 | $7,852 | $207,510 | $48,200 | $159,310 |
| 2020 | $7,641 | $207,510 | $48,200 | $159,310 |
| 2019 | $7,492 | $207,510 | $48,200 | $159,310 |
| 2018 | $7,340 | $207,510 | $48,200 | $159,310 |
| 2017 | $7,159 | $207,510 | $48,200 | $159,310 |
| 2016 | $6,334 | $207,510 | $48,200 | $159,310 |
| 2015 | $6,334 | $207,510 | $48,200 | $159,310 |
| 2014 | $6,334 | $207,510 | $48,200 | $159,310 |
Agents Affiliated with this Home
-

Seller's Agent in 2019
Brian Marshall
Springer Realty Group
(610) 656-9424
27 Total Sales
-

Buyer's Agent in 2019
Debra Seramone
Compass
(302) 275-3841
26 Total Sales
-
S
Seller's Agent in 2015
Steven Van Vliet
Keller Williams Real Estate -Exton
Map
Source: Bright MLS
MLS Number: 1002550978
APN: 20-002-0095.0300
- 995 Cadmus Rd
- 106 Trinley St
- 116 Hartman Rd
- 89 Freigh Ln
- 133 Sweisford Ln
- 53 Woods Ln
- 636 Pigeon Creek Rd
- 1580 Franklin Dr
- 3381 Coventryville Rd
- 3044 Chestnut Hill Rd
- 903 Cherry Hill Ln
- 1409 Kutz Dr
- 1416 Laurelwood Rd
- 2880 Chestnut Hill Rd
- 1505 Harvey Ln
- 1392 Kutz Dr
- 141 Foxgayte Ln
- 1378 S Hanover St
- 1372 Laurelwood Rd
- 3 White Horse Ln
