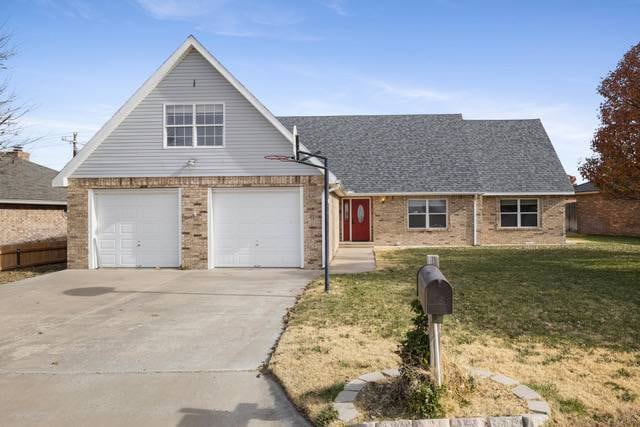134 Western Aire Dr Texhoma, OK 73949
Estimated payment $1,785/month
Total Views
3,213
5
Beds
2
Baths
3,395
Sq Ft
$85
Price per Sq Ft
Highlights
- Open Floorplan
- Wood Flooring
- Den
- Texhoma Elementary School Rated 9+
- Main Floor Primary Bedroom
- Stainless Steel Appliances
About This Home
Located in the Western Heights Addition, this spacious property built in 1998 is ready for new owner! Five bedrooms and two full bathrooms is move-ready!! A new 2024 high-impact shingle roof and a new HVAC installed in 2022 have this home is in tip-top shape!! With a large island in the kitchen ideal for serving and entertaining and a laundry room that goes to the 2-care garage. Schedule your showing today.
Property Details
Home Type
- Multi-Family
Est. Annual Taxes
- $2,870
Year Built
- Built in 1998
Home Design
- Property Attached
Interior Spaces
- 3,395 Sq Ft Home
- 2-Story Property
- Open Floorplan
- Entrance Foyer
- Living Room
- Dining Room
- Den
Kitchen
- Oven
- Dishwasher
- Stainless Steel Appliances
- Laminate Countertops
Flooring
- Wood
- Carpet
Bedrooms and Bathrooms
- 5 Bedrooms
- Primary Bedroom on Main
- En-Suite Primary Bedroom
- Walk-In Closet
- 2 Full Bathrooms
Laundry
- Laundry Room
- Dryer
- Washer
Utilities
- Forced Air Heating and Cooling System
- Heating System Uses Natural Gas
Map
Create a Home Valuation Report for This Property
The Home Valuation Report is an in-depth analysis detailing your home's value as well as a comparison with similar homes in the area
Home Values in the Area
Average Home Value in this Area
Tax History
| Year | Tax Paid | Tax Assessment Tax Assessment Total Assessment is a certain percentage of the fair market value that is determined by local assessors to be the total taxable value of land and additions on the property. | Land | Improvement |
|---|---|---|---|---|
| 2023 | $2,910 | $33,992 | $975 | $33,017 |
| 2022 | $1,760 | $22,100 | $533 | $21,567 |
| 2021 | $1,765 | $22,099 | $535 | $21,564 |
| 2020 | $1,669 | $20,831 | $483 | $20,348 |
| 2019 | $1,628 | $20,224 | $452 | $19,772 |
| 2018 | $1,487 | $19,391 | $408 | $18,983 |
| 2017 | $1,493 | $18,583 | $366 | $18,217 |
| 2016 | $1,268 | $17,798 | $326 | $17,472 |
| 2015 | -- | $16,296 | $280 | $16,016 |
| 2014 | -- | $16,296 | $280 | $16,016 |
Source: Public Records
Property History
| Date | Event | Price | Change | Sq Ft Price |
|---|---|---|---|---|
| 05/14/2025 05/14/25 | For Sale | $290,000 | -- | $85 / Sq Ft |
Source: My State MLS
Purchase History
| Date | Type | Sale Price | Title Company |
|---|---|---|---|
| Deed | $260,000 | -- | |
| Warranty Deed | $120,000 | -- | |
| Warranty Deed | $115,000 | -- | |
| Warranty Deed | $9,500 | -- |
Source: Public Records
Mortgage History
| Date | Status | Loan Amount | Loan Type |
|---|---|---|---|
| Open | $255,290 | New Conventional |
Source: Public Records
Source: My State MLS
MLS Number: 11496633
APN: 700029398
Nearby Homes
- 107 N Allison St
- 514 W Main St
- 120 S Allison St
- 202 S 5th St
- 121 N 4th St
- 209 N 3rd St
- 510 N 2nd St
- 110 W Illinois St
- 0 East St
- 7005 County Road D
- Lots 21-22 Eagle & Tyler
- Lots 1-24 Unit 1-24
- Lots 13-20 Eagle & Tyler
- 330 W 1st St
- Lots 23-24 Eagle & Tyler
- 607 W Morris
- 124 1st St
- Count Road Bb Unit 15-19
- Harrison Ave Unit 6-9
- 715 S Mckinley Ave







