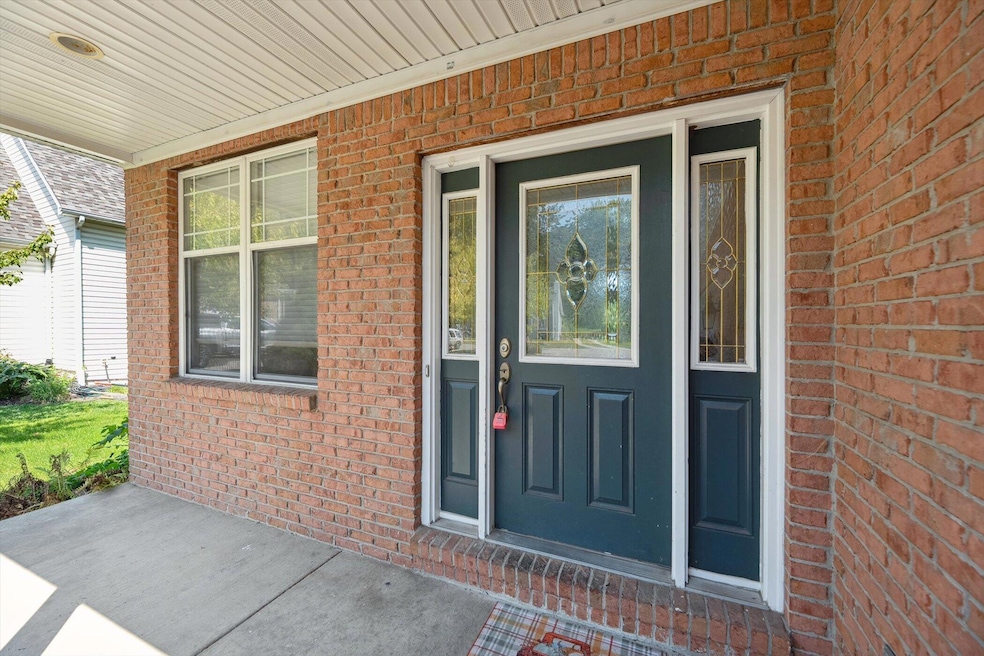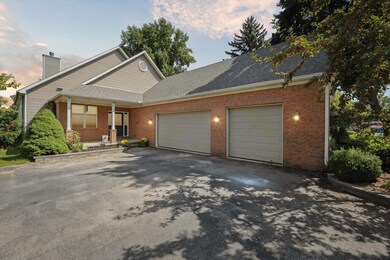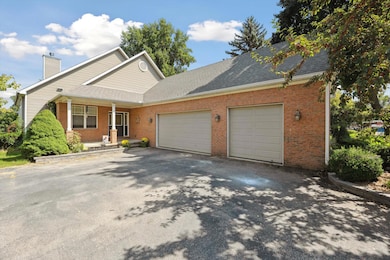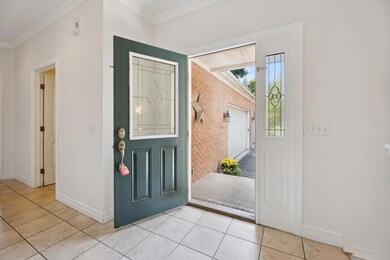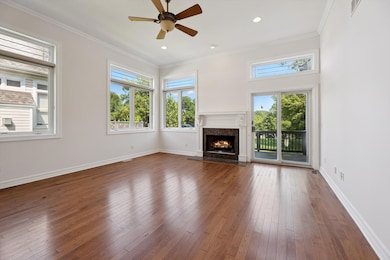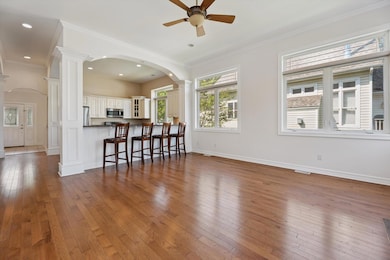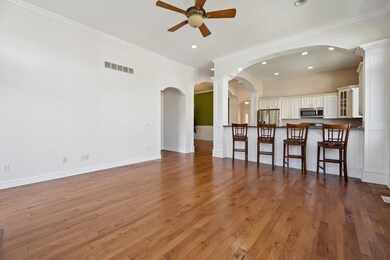134 Whitlock St Saline, MI 48176
Estimated payment $3,361/month
Highlights
- 0.53 Acre Lot
- Deck
- Engineered Wood Flooring
- Pleasant Ridge Elementary School Rated A-
- Vaulted Ceiling
- No HOA
About This Home
Motivated Seller! Nestled on a beautiful deep lot of over half an acre, this spacious ranch offers more than 3,800 square feet of finely finished living space. Thoughtfully designed with comfort and craftsmanship in mind, the home features four bedrooms, three full baths, and custom millwork that adds warmth and character throughout.
The heart of the home is an inviting family room with cathedral ceilings, graceful arched openings, and a cozy fireplace — perfect for gatherings or quiet evenings in. The open floor plan flows easily between living area and kitchen with tons of natural light, while a dedicated office provides a quiet retreat for work or study.
Enjoy the convenience of a huge garage and a deep backyard, offering plenty of room to relax, play, or entertain. With its blend of spaciousness, style, and location just minutes from charming downtown Saline, this home truly has it all.
Schedule your tour today—this motivated seller is ready to make a deal!
Home Details
Home Type
- Single Family
Est. Annual Taxes
- $7,286
Year Built
- Built in 2004
Lot Details
- 0.53 Acre Lot
- Property has an invisible fence for dogs
- Level Lot
- Garden
Parking
- 3 Car Attached Garage
- Side Facing Garage
- Garage Door Opener
Home Design
- Brick Exterior Construction
- Asphalt Roof
- Vinyl Siding
Interior Spaces
- 1-Story Property
- Vaulted Ceiling
- Ceiling Fan
- Gas Log Fireplace
- Insulated Windows
- Window Treatments
- Window Screens
- Family Room with Fireplace
- Fire and Smoke Detector
Kitchen
- Oven
- Stove
- Range
- Microwave
- Dishwasher
- Disposal
Flooring
- Engineered Wood
- Ceramic Tile
Bedrooms and Bathrooms
- 4 Bedrooms | 3 Main Level Bedrooms
- 3 Full Bathrooms
Laundry
- Laundry Room
- Laundry on main level
- Dryer
- Washer
Finished Basement
- Basement Fills Entire Space Under The House
- Laundry in Basement
- 1 Bedroom in Basement
- Basement Window Egress
Outdoor Features
- Deck
- Play Equipment
Utilities
- Forced Air Heating and Cooling System
- Heating System Uses Natural Gas
- Natural Gas Water Heater
- High Speed Internet
Community Details
- No Home Owners Association
Map
Home Values in the Area
Average Home Value in this Area
Tax History
| Year | Tax Paid | Tax Assessment Tax Assessment Total Assessment is a certain percentage of the fair market value that is determined by local assessors to be the total taxable value of land and additions on the property. | Land | Improvement |
|---|---|---|---|---|
| 2025 | $6,847 | $279,800 | $0 | $0 |
| 2024 | $6,649 | $256,200 | $0 | $0 |
| 2023 | $6,397 | $225,300 | $0 | $0 |
| 2022 | $6,598 | $214,400 | $0 | $0 |
| 2021 | $6,335 | $218,200 | $0 | $0 |
Property History
| Date | Event | Price | List to Sale | Price per Sq Ft |
|---|---|---|---|---|
| 11/11/2025 11/11/25 | Price Changed | $524,999 | -4.5% | $253 / Sq Ft |
| 10/01/2025 10/01/25 | Price Changed | $549,999 | -7.6% | $265 / Sq Ft |
| 09/09/2025 09/09/25 | For Sale | $594,999 | -- | $287 / Sq Ft |
Source: MichRIC
MLS Number: 25046149
APN: 18-01-255-012
- 1602 Saltsprings Dr
- 1501 Salt Springs Dr
- 1502 Saltsprings Dr
- 1502 Salt Springs Dr
- 1702 Tillage St
- 1703 Tillage St
- 403 Pembroke Dr Unit 138
- 1802 Salt Springs Dr
- 1906 Saltsprings Dr
- 1905 Saltsprings Dr
- 2305 Mill Ln
- 2306 Mill Ln
- 1903 Saltsprings Dr
- 1903 Salt Springs Dr
- 224 Monroe St
- 1902 Salt Springs Dr
- 1206 Salt Springs Dr
- 514 Mills Rd
- 207 W Henry St
- 100 Parsons Ln
- 801 Valley Circle Dr
- 460 W Russell St
- 2604 Riversedge Dr
- 1402 Salt Springs Dr
- 364 Cottonwood Ln
- 814 Claudine Ct
- 571 Sycamore Cir Unit 38
- 9476 W Michigan Ave
- 5562 E Spaniel Dr
- 4521 Links Ct
- 1783 Weatherstone Dr
- 4025 Rolling Meadow Ln
- 1315 Oak Valley Dr
- 3300 Ann Arbor Saline Rd
- 1354 Fox Pointe Cir
- 1522 Oakfield Dr Unit 212
- 1514 Oakfield Dr Unit 215
- 6342 Trumpeter Ln
- 6244 Trumpeter Ln
- 3051-3370 Primrose Ln
