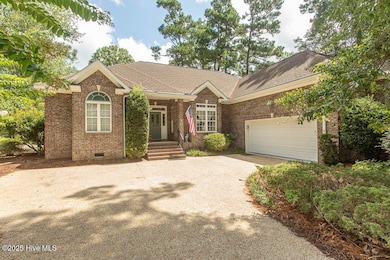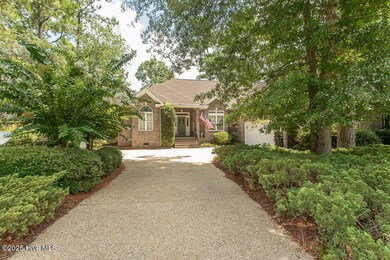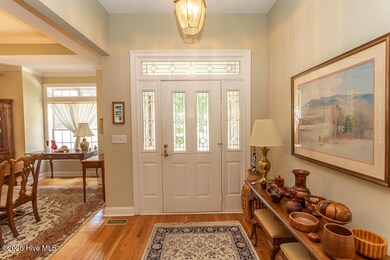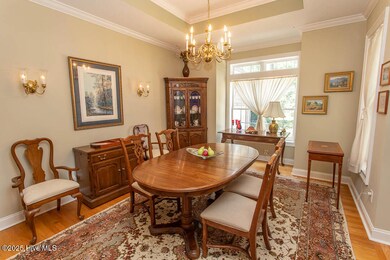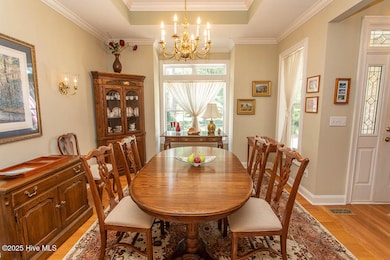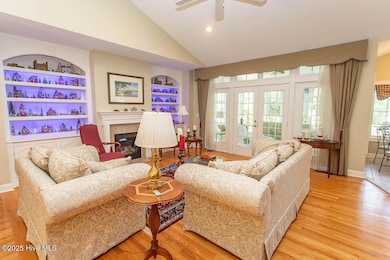134 Windsor Cir SW Ocean Isle Beach, NC 28469
Estimated payment $3,818/month
Highlights
- Community Beach Access
- Golf Course Community
- Indoor Pool
- Union Elementary School Rated A-
- Fitness Center
- Gated Community
About This Home
Beautifully maintained custom brick home with steel framed construction offering easy one-level living. Gorgeous views overlooking the 7th hole of Lion's Paw Golf Course. Desirable split floor plan with the primary suite on 1 side w/ a jetted tub, walk-in shower, & dual sinks in the BA. 2 guest BR's share a full BA offering privacy for the owners & their guests. A formal dining room for entertaining & a breakfast nook for daily use. Open & inviting living room with built-in shelving & a vented fireplace. Kitchen has granite counters, a work island, a pantry & ample cabinets. Admire the mature landscaping & watch the hackers go by while enjoying your morning coffee or an afternoon adult beverage from the den or huge screened-in porch with sliding windows. The current owners use this as additional living space with our temperate year-round climate in Coastal NC. The garage has a mini-split unit and is wired for 220 VAC as it was formerly a workshop for the current owner. Additional storage options in the garage and flooring in the walk-up attic for your extras! Lots of updates/upgrades: New roof & HVAC unit in 2021, an encapsulated crawl space, storm shutters, filmed windows, gutter helmets, transfer switch/hookup for Aux Generator, vented fireplace with a glass enclosure, inside shutters for the den, laundry cabinets, a front porch railing, dining room sconces, irrigation controls upgraded in 2022, and drainage upgrades in the yard. Ocean Ridge is widely regarded as the premier community in Coastal NC with its beautiful custom homes, gorgeous landscaping, 4 golf courses, 2 clubhouses with outdoor pools, a heated indoor pool, sauna, steam room, jacuzzi, a fitness center under renovation currently, pickleball courts, meeting/party rooms, a nature pavilion, walking trails, a community garden, and last but not least, a beach clubhouse on the locals' favorite, Sunset Beach. Ocean Ridge has something for everyone socially with over 75 social groups/activities to offer!
Home Details
Home Type
- Single Family
Est. Annual Taxes
- $2,149
Year Built
- Built in 2000
Lot Details
- 0.33 Acre Lot
- Lot Dimensions are 95 x 139 x 111 x 151
- Irrigation
HOA Fees
- $214 Monthly HOA Fees
Home Design
- Brick Exterior Construction
- Steel Frame
- Architectural Shingle Roof
- Stick Built Home
Interior Spaces
- 2,440 Sq Ft Home
- 1-Story Property
- Bookcases
- Ceiling Fan
- Fireplace
- Blinds
- Mud Room
- Formal Dining Room
- Crawl Space
- Storm Doors
Kitchen
- Breakfast Area or Nook
- Range
- Dishwasher
- Kitchen Island
- Solid Surface Countertops
Flooring
- Wood
- Carpet
- Tile
Bedrooms and Bathrooms
- 3 Bedrooms
- 2 Full Bathrooms
- Soaking Tub
- Walk-in Shower
Laundry
- Dryer
- Washer
Attic
- Permanent Attic Stairs
- Partially Finished Attic
Parking
- 2 Car Attached Garage
- Lighted Parking
- Side Facing Garage
- Aggregate Flooring
- Garage Door Opener
Outdoor Features
- Indoor Pool
- Screened Patio
- Porch
Schools
- Union Elementary School
- Shallotte Middle School
- West Brunswick High School
Utilities
- Heat Pump System
- Electric Water Heater
Listing and Financial Details
- Tax Lot 50
- Assessor Parcel Number 211ka050
Community Details
Overview
- Orma (Cas Inc) Association, Phone Number (910) 287-4290
- Ocean Ridge Plantation Subdivision
- Maintained Community
Amenities
- Community Garden
- Restaurant
- Sauna
- Clubhouse
- Meeting Room
- Party Room
Recreation
- Community Beach Access
- Golf Course Community
- Tennis Courts
- Pickleball Courts
- Fitness Center
- Community Pool
- Community Spa
- Trails
Security
- Security Service
- Resident Manager or Management On Site
- Gated Community
Map
Home Values in the Area
Average Home Value in this Area
Tax History
| Year | Tax Paid | Tax Assessment Tax Assessment Total Assessment is a certain percentage of the fair market value that is determined by local assessors to be the total taxable value of land and additions on the property. | Land | Improvement |
|---|---|---|---|---|
| 2025 | $2,149 | $512,260 | $55,000 | $457,260 |
| 2024 | $2,149 | $512,260 | $55,000 | $457,260 |
| 2023 | $2,247 | $512,260 | $55,000 | $457,260 |
| 2022 | $2,247 | $381,440 | $65,000 | $316,440 |
| 2021 | $2,247 | $381,440 | $65,000 | $316,440 |
| 2020 | $2,222 | $381,440 | $65,000 | $316,440 |
| 2019 | $2,222 | $66,860 | $65,000 | $1,860 |
| 2018 | $2,246 | $77,380 | $75,000 | $2,380 |
| 2017 | $2,121 | $77,380 | $75,000 | $2,380 |
| 2016 | $2,071 | $77,380 | $75,000 | $2,380 |
| 2015 | $2,073 | $386,250 | $75,000 | $311,250 |
| 2014 | $1,906 | $385,583 | $150,000 | $235,583 |
Property History
| Date | Event | Price | List to Sale | Price per Sq Ft |
|---|---|---|---|---|
| 10/22/2025 10/22/25 | Pending | -- | -- | -- |
| 08/09/2025 08/09/25 | For Sale | $649,900 | 0.0% | $266 / Sq Ft |
| 07/25/2025 07/25/25 | Pending | -- | -- | -- |
| 07/24/2025 07/24/25 | For Sale | $649,900 | -- | $266 / Sq Ft |
Purchase History
| Date | Type | Sale Price | Title Company |
|---|---|---|---|
| Warranty Deed | $320,000 | -- |
Source: Hive MLS
MLS Number: 100521008
APN: 211KA050
- 6756 Limerick Place SW
- 149 Windsor Cir SW
- 63 Windsor Cir SW
- 154 Windsor Cir SW
- 6959 Cambria Ct SW
- 102 Reflection Ct SW
- 62 Abbington Place SW
- 155 Abbington Place SW
- 6988 Ocean Hwy W
- 290 Brookshire Place SW
- 6964 Rosebury Ct SW
- 7035 Bloomsbury Ct SW
- 6932 Rosebury Ct SW
- 7000 Bloomsbury Ct SW
- 7065 Bloomsbury Ct SW
- 1056 Northbridge Ct Unit Lot 54
- Portico Plan at Courtyards by Carrell
- Promenade III Plan at Courtyards by Carrell
- Capri IV Plan at Courtyards by Carrell
- Portico Plus Plan at Courtyards by Carrell

