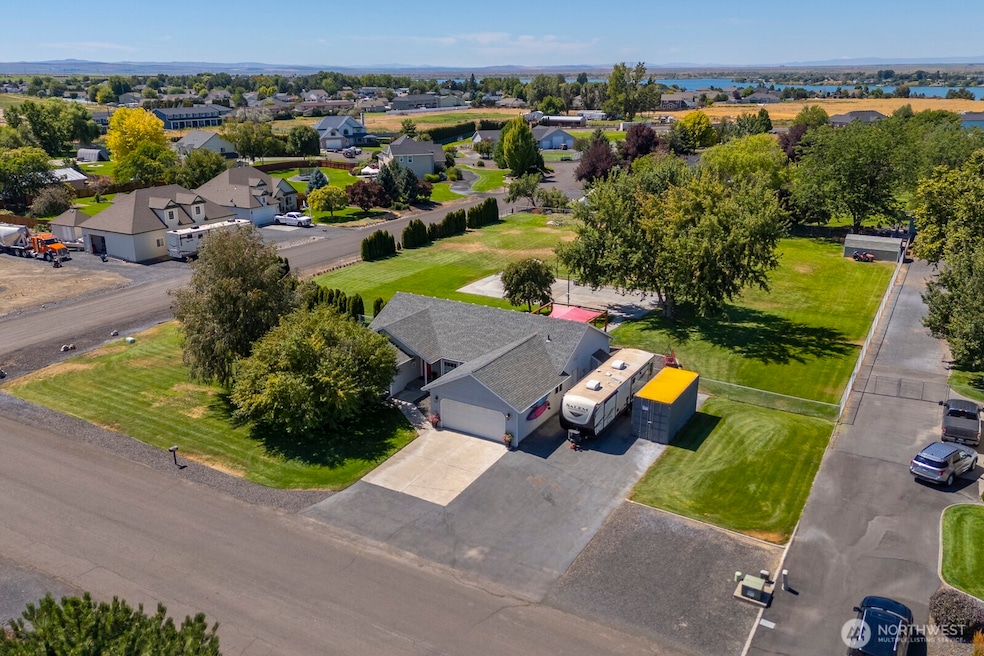
$499,000
- 3 Beds
- 3 Baths
- 2,441 Sq Ft
- 1032 Edgewater Ln
- Moses Lake, WA
POOL HOME! Just in time for Summer: a home featuring a private backyard with a pool, park-like setting, unobstructed lake views, ample parking, and much more! On main floor are three bedrooms/2 baths, including an en-suite, and a separate office space. The kitchen is equipped with custom cabinetry and chiseled edge granite countertops. Below is a large bonus room with another full bath. Both the
Lorene Fitterer Moses Lake Realty Group






