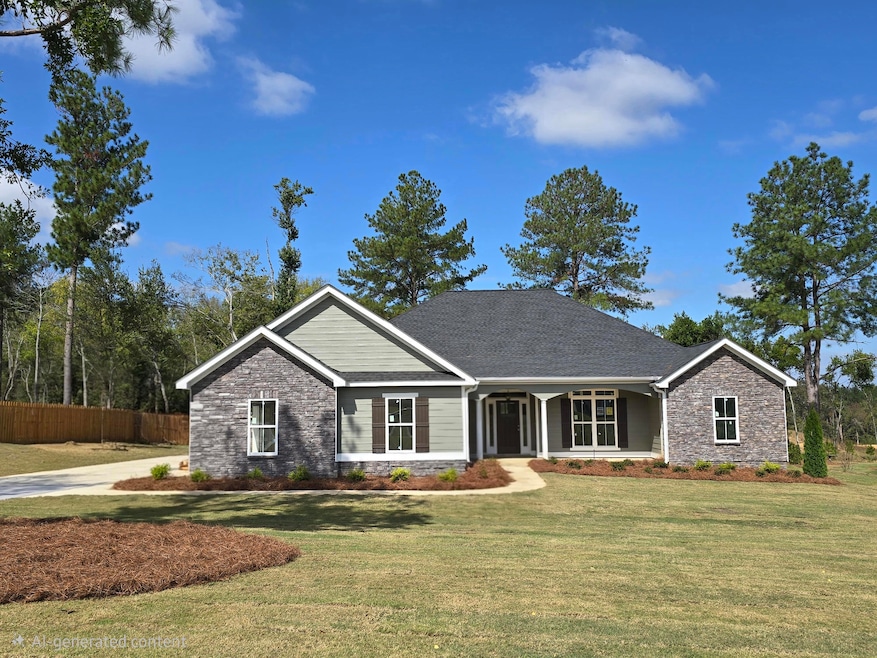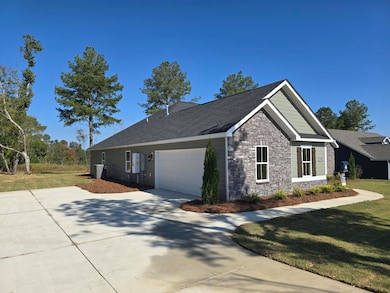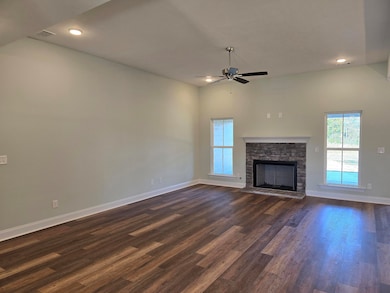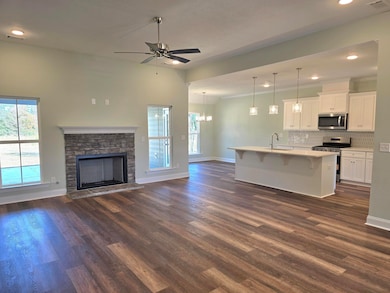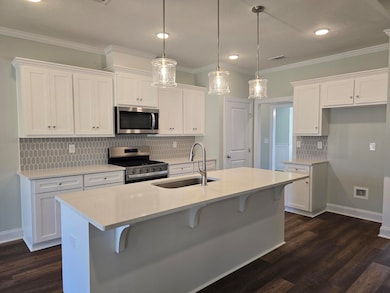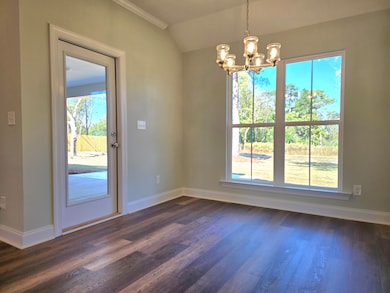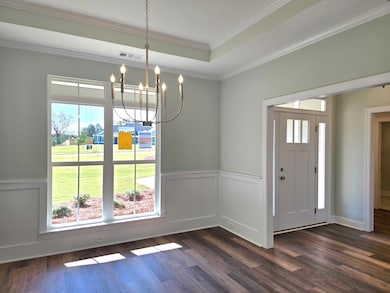1340 Bellingham Dr Beech Island, SC 29842
Estimated payment $3,192/month
Highlights
- New Construction
- Great Room with Fireplace
- Community Pool
- Ranch Style House
- Mud Room
- Pickleball Courts
About This Home
Welcome to the LANCASTER II home in The Retreat at Storm Branch! This thoughtfully designed home built by Pierwood Construction Co features a formal dining room and an open concept kitchen with stainless steel appliances and quartz counter-tops. The same quartz counter-top selection also elevates each of the bathrooms offering a cohesive look throughout. The spacious great room, highlighted by a gas log fireplace, creates a cozy gathering space. The split-bedroom layout ensures privacy for the primary suite, which offers a trey ceiling, a sitting area, and a spa-like bathroom complete with a garden tub, tiled shower, double vanity, water closet, and a large walk-in closet. Arched architectural elements are elegantly displayed at the front porch and in the primary bedroom. Appropriately located inside the garage entry is a mudroom coat bench, laundry room showcasing a designer tile floor and a half bath. Additional features include covered front and back porches for outdoor relaxation while lawn sprinklers are in the front, sides, and rear for easy maintenance. A tankless water heater and side-entry garage add to the list of desirable features. Situated on a beautifully landscaped lot, this quality built home is located in a community offering resort-style amenities such as a refreshing pool, inviting pavilion, paved trails, and pickleball courts. The Retreat at Storm Branch is conveniently positioned with easy access to SRS, Downtown Augusta, and just minutes from Aiken. Builder is offering an 8,000 incentive that can be used towards closing costs, upgrades, or to buy down the interest rate. 625-TR-0803-00
Listing Agent
Berkshire Hathaway HomeServices Beazley Realtors Brokerage Phone: 706-863-1775 License #100832 Listed on: 11/22/2024

Co-Listing Agent
Berkshire Hathaway HomeServices Beazley Realtors Brokerage Phone: 706-863-1775 License #358083
Open House Schedule
-
Saturday, November 15, 202511:00 am to 5:00 pm11/15/2025 11:00:00 AM +00:0011/15/2025 5:00:00 PM +00:00Add to Calendar
-
Sunday, November 16, 20251:00 to 5:00 pm11/16/2025 1:00:00 PM +00:0011/16/2025 5:00:00 PM +00:00Add to Calendar
Home Details
Home Type
- Single Family
Year Built
- Built in 2025 | New Construction
Lot Details
- 0.64 Acre Lot
- Lot Dimensions are 123 x 223 x 116 x 250
- Landscaped
- Front and Back Yard Sprinklers
HOA Fees
- $62 Monthly HOA Fees
Home Design
- Ranch Style House
- Slab Foundation
- Composition Roof
- HardiePlank Type
Interior Spaces
- 2,576 Sq Ft Home
- Gas Log Fireplace
- Mud Room
- Entrance Foyer
- Great Room with Fireplace
- Breakfast Room
- Dining Room
- Pull Down Stairs to Attic
- Fire and Smoke Detector
Kitchen
- Gas Range
- Built-In Microwave
- Dishwasher
- Kitchen Island
- Disposal
Flooring
- Carpet
- Ceramic Tile
- Luxury Vinyl Tile
Bedrooms and Bathrooms
- 4 Bedrooms
- Split Bedroom Floorplan
- Walk-In Closet
- Soaking Tub
- Garden Bath
Laundry
- Laundry Room
- Washer and Electric Dryer Hookup
Parking
- Attached Garage
- Garage Door Opener
Outdoor Features
- Covered Patio or Porch
Schools
- Redcliffe Elementary School
- Jackson Middle School
- Silver Bluff High School
Utilities
- Central Air
- Vented Exhaust Fan
- Heating System Uses Natural Gas
- Tankless Water Heater
- Septic Tank
Listing and Financial Details
- Legal Lot and Block 16 / M
- Assessor Parcel Number 0541811003
Community Details
Overview
- Built by Pierwood Construction Co
- The Retreat At Storm Branch Subdivision
Recreation
- Pickleball Courts
- Community Pool
- Trails
Map
Home Values in the Area
Average Home Value in this Area
Property History
| Date | Event | Price | List to Sale | Price per Sq Ft |
|---|---|---|---|---|
| 11/22/2024 11/22/24 | For Sale | $499,900 | -- | $194 / Sq Ft |
Source: REALTORS® of Greater Augusta
MLS Number: 535852
- 1403 Bellingham Dr
- 1429 Bellingham Dr
- 1459 Bellingham Dr
- 1488 Bellingham Dr
- 1487 Bellingham Dr
- 1495 Bellingham Dr
- 1561 Bellingham Dr
- 1589 Bellingham Dr
- 9029 Avenita Dr
- 1054 Bellingham Dr
- 1020 Bellingham Dr
- 412 Haislip Dr
- 972 Bellingham Dr
- 938 Bellingham Dr
- 6244 Crawley Trail
- Kingston 8 Plan at The Retreat at Storm Branch
- Yellowstone 3 EL Plan at The Retreat at Storm Branch
- Stapleton Manor 11 Plan at The Retreat at Storm Branch
- Columbia 20 EL Plan at The Retreat at Storm Branch
- Greystone 11 EL Plan at The Retreat at Storm Branch
- 458 Sheraton Dr
- 277 Old Jackson Hwy
- 110 Riverbend Dr Unit ID1268113P
- 202 Shetland Dr
- 106 Tybee Ct
- 130 Pelzer St
- 8165 Bannock Cir
- 8110 Bannock Cir
- 8094 Bannock Cir
- 4027 Charming Vista Dr
- 1319 Wallace St
- 117 Deerwood Dr
- 219 Coach Light Way SW
- 7172 Paisley Cir
- 255 Society Hill Dr
- 116 E Walker St
- 778 Count Fleet Ct
- 176 Village Green Blvd
- 420 E Boundary
- 445 Birch St
