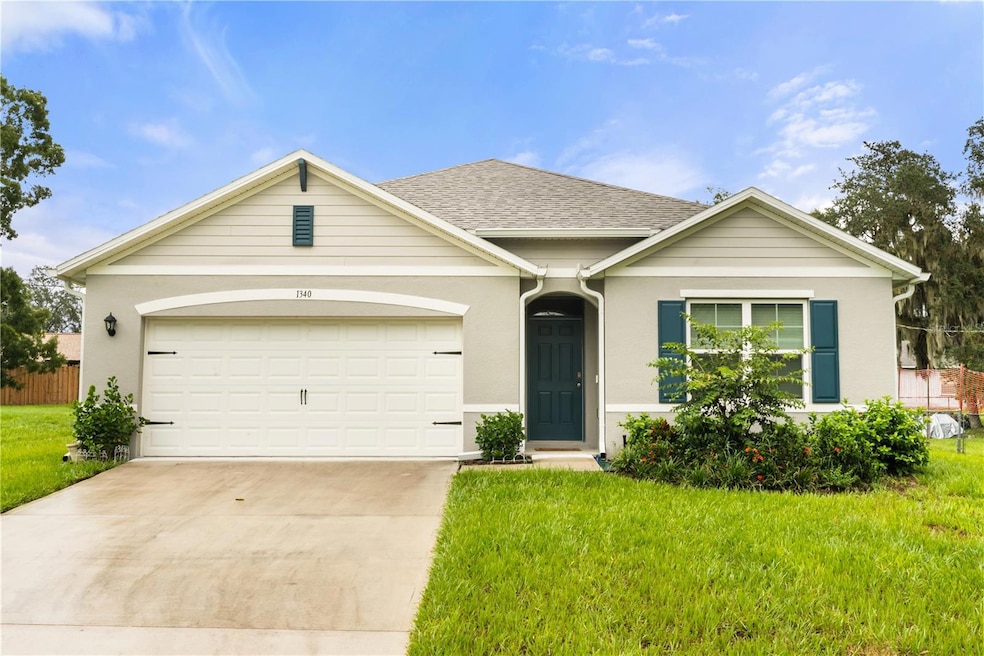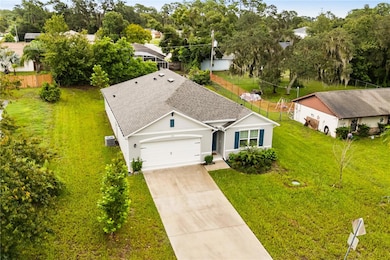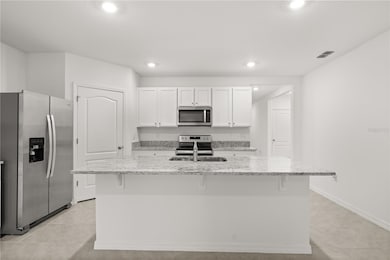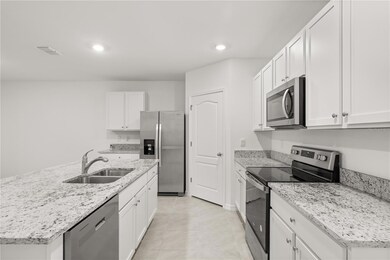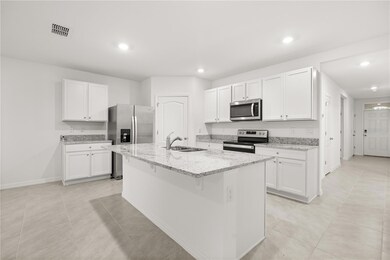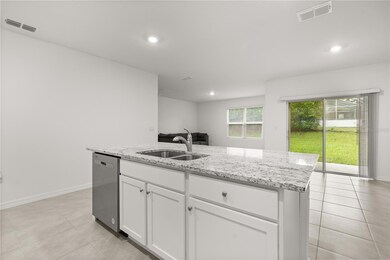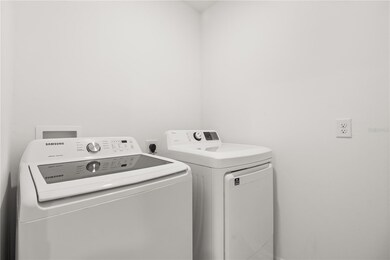1340 Bladon Ave Deltona, FL 32738
Estimated payment $2,477/month
Highlights
- Open Floorplan
- No HOA
- 2 Car Attached Garage
- Stone Countertops
- Walk-In Pantry
- Walk-In Closet
About This Home
The Cali is a all-concrete block constructed, one-story layout optimizes living space with an open concept kitchen overlooking the living area, dining room, and outdoor lanai. Entertaining is a breeze, as this popular single-family home features a spacious kitchen island, dining area and a spacious pantry for extra storage. This community has stainless steel appliances, making cooking a piece of cake. Bedroom one, located in the back of the home for privacy, has an en suite bathroom with a double vanity, spacious shower/tub space as well as a spacious walk-in closet. Towards the front of the home two additional bedrooms share a second full bathroom. Across the hall you will find a fourth bedroom. This home features a space to fit all your needs. The Cali includes a Home is Connected smart home technology package which allows you to control your home with your smart device while near or away. Please note that no representations or warranties are made regarding school districts or school assignments; you should conduct your own investigation regarding current and future schools and school boundaries.*
Listing Agent
LA ROSA REALTY CW PROPERTIES L Brokerage Phone: 407-910-2168 License #3538771 Listed on: 09/09/2025

Home Details
Home Type
- Single Family
Est. Annual Taxes
- $5,960
Year Built
- Built in 2023
Lot Details
- 10,000 Sq Ft Lot
- Lot Dimensions are 80x125
- West Facing Home
- Metered Sprinkler System
- Property is zoned 01R
Parking
- 2 Car Attached Garage
Home Design
- Slab Foundation
- Shingle Roof
- Block Exterior
- Stucco
Interior Spaces
- 1,836 Sq Ft Home
- Open Floorplan
- Sliding Doors
- Living Room
- Dining Room
- Washer and Electric Dryer Hookup
Kitchen
- Walk-In Pantry
- Range
- Microwave
- Dishwasher
- Stone Countertops
- Disposal
Flooring
- Carpet
- Ceramic Tile
Bedrooms and Bathrooms
- 4 Bedrooms
- Split Bedroom Floorplan
- Walk-In Closet
- 2 Full Bathrooms
Utilities
- Central Heating and Cooling System
- Thermostat
- Underground Utilities
- Septic Tank
- Phone Available
- Cable TV Available
Community Details
- No Home Owners Association
- Deltona Lakes Unit 67 Subdivision
Listing and Financial Details
- Visit Down Payment Resource Website
- Legal Lot and Block 3 / 1762
- Assessor Parcel Number 8130-67-14-0030
Map
Home Values in the Area
Average Home Value in this Area
Tax History
| Year | Tax Paid | Tax Assessment Tax Assessment Total Assessment is a certain percentage of the fair market value that is determined by local assessors to be the total taxable value of land and additions on the property. | Land | Improvement |
|---|---|---|---|---|
| 2025 | $1,195 | $336,009 | $53,600 | $282,409 |
| 2024 | $1,195 | $333,430 | $53,600 | $279,830 |
| 2023 | $1,195 | $56,800 | $56,800 | $0 |
| 2022 | $480 | $36,800 | $36,800 | $0 |
| 2021 | $430 | $26,800 | $26,800 | $0 |
| 2020 | $393 | $23,200 | $23,200 | $0 |
| 2019 | $367 | $19,520 | $19,520 | $0 |
| 2018 | $299 | $12,000 | $12,000 | $0 |
| 2017 | $270 | $8,400 | $8,400 | $0 |
| 2016 | $249 | $7,600 | $0 | $0 |
| 2015 | $244 | $7,200 | $0 | $0 |
| 2014 | $277 | $9,200 | $0 | $0 |
Property History
| Date | Event | Price | List to Sale | Price per Sq Ft | Prior Sale |
|---|---|---|---|---|---|
| 09/09/2025 09/09/25 | For Sale | $374,900 | +1.9% | $204 / Sq Ft | |
| 07/21/2023 07/21/23 | Sold | $367,990 | -0.3% | $201 / Sq Ft | View Prior Sale |
| 05/01/2023 05/01/23 | Price Changed | $368,990 | +2.8% | $202 / Sq Ft | |
| 04/30/2023 04/30/23 | Pending | -- | -- | -- | |
| 04/28/2023 04/28/23 | For Sale | $358,990 | +427.9% | $196 / Sq Ft | |
| 06/16/2022 06/16/22 | Sold | $68,000 | 0.0% | -- | View Prior Sale |
| 03/22/2022 03/22/22 | Pending | -- | -- | -- | |
| 03/22/2022 03/22/22 | For Sale | $68,000 | -- | -- |
Purchase History
| Date | Type | Sale Price | Title Company |
|---|---|---|---|
| Special Warranty Deed | $367,990 | Dhi Title Of Florida | |
| Warranty Deed | $68,000 | Dhi Title Of Florida | |
| Interfamily Deed Transfer | -- | None Available | |
| Deed | $1,500 | -- |
Mortgage History
| Date | Status | Loan Amount | Loan Type |
|---|---|---|---|
| Open | $361,324 | FHA |
Source: Stellar MLS
MLS Number: O6340399
APN: 8130-67-14-0030
- 3153 Byington Terrace
- 3020 Norvell Ct
- 3152 Clewiston St
- 1293 Courtland Blvd
- 3000 Obannion St
- 1464 Howland Blvd
- 3007 Fayson Cir
- 1400 Walton Ave
- 3192 Noah St
- 3165 Noah Ct
- 3175 Noah St
- 3010 Galaxy St
- 1407 Courtland Blvd
- 3071 Blaine Cir
- 1139 Humphrey Blvd
- 1073 Humphrey Blvd
- 2840 Ascot Ln
- 1362 Comerwood Dr
- 990 Humphrey Blvd
- 3307 Caldwell St
- 1284 Courtland Blvd
- 3273 Partridge St
- 1162 Gage Ave
- 1370 San Carlos Ave
- 3210 Shingler Terrace
- 3133 Blaine Cir
- 1429 Lodge Terrace
- 3416 Sanborn Ln
- 1599 Courtland Blvd
- 900 Watt Cir
- 1801 Gatewood Dr
- 3201 Shafton Ave
- 3131 Branchville Dr
- 2550 India Blvd
- 205 Fort Smith Blvd
- 2078 Keyes Ln
- 2979 Day Rd Unit C
- 2394 Belen Dr
- 2201 Conway Dr Unit 202
- 2201 Conway Dr Unit 2201
