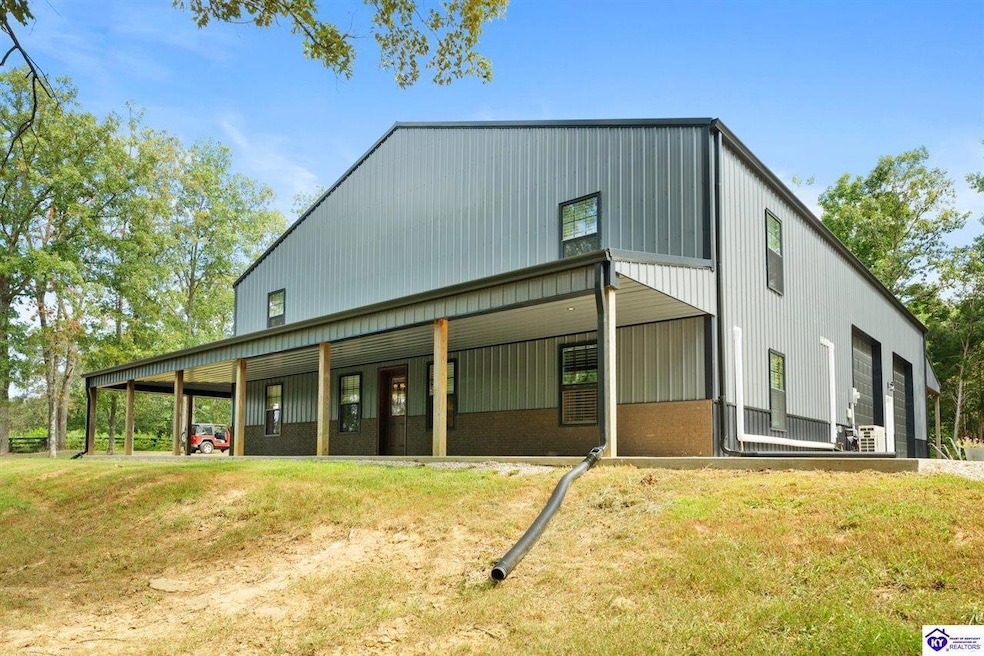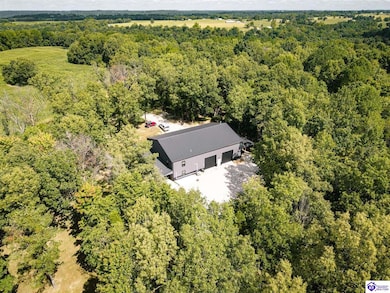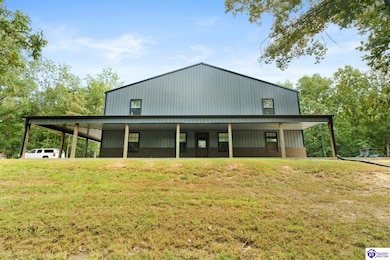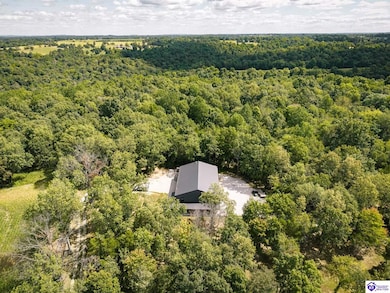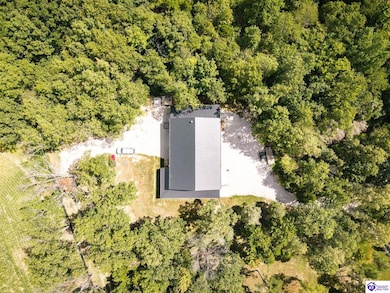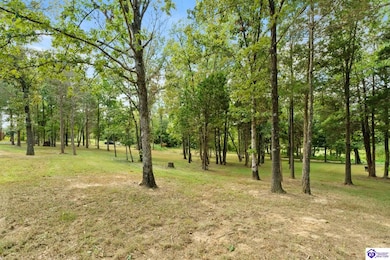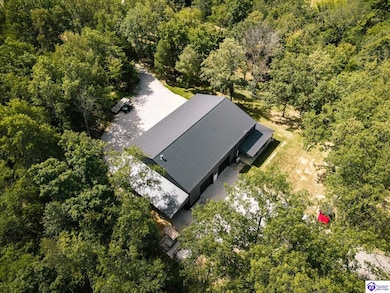1340 Bobby Haynes Rd Harned, KY 40144
Estimated payment $2,158/month
Highlights
- Mature Trees
- Wood Flooring
- Home Office
- Vaulted Ceiling
- Main Floor Primary Bedroom
- Covered Patio or Porch
About This Home
Discover the perfect blend of living space and functionality with this unique shop house, privately tucked away at the end of a secluded dead-end road. Offering 1 bedroom, 2 bathrooms, and a versatile layout, this home provides comfort with plenty of room to grow. The main level features an open living area, while the loft adds endless possibilities for a guest space, studio, or additional living quarters. Throughout the home, you’ll find real pine shiplap walls, adding warmth, charm, and timeless character to every space. Equipped with four ductless split units for heating and cooling, the home ensures year-round comfort and efficiency. The property’s true standout is the expansive 2,400 sq ft garage, designed to accommodate a wide range of needs. Featuring two garage doors for convenient drive-through access, along with a dedicated office space and small storage loft, it’s perfect for business owners, hobbyists, or anyone needing substantial workspace. Enjoy unmatched privacy with no nearby neighbors and a peaceful wooded setting — the perfect retreat for those who value quiet living without sacrificing convenience and usability.
Home Details
Home Type
- Single Family
Est. Annual Taxes
- $1,924
Year Built
- Built in 2022
Lot Details
- 4 Acre Lot
- Street terminates at a dead end
- Rural Setting
- Mature Trees
- Heavily Wooded Lot
Parking
- 4 Car Attached Garage
- Side Facing Garage
Home Design
- Poured Concrete
- Metal Construction or Metal Frame
Interior Spaces
- 1,920 Sq Ft Home
- 1.5-Story Property
- Shiplap
- Vaulted Ceiling
- Ceiling Fan
- Home Office
- Fire and Smoke Detector
Kitchen
- Eat-In Kitchen
- Oven or Range
- Electric Range
- Microwave
Flooring
- Wood
- Vinyl
Bedrooms and Bathrooms
- 1 Primary Bedroom on Main
- Loft Bedroom
- Walk-In Closet
- Bathroom on Main Level
- 2 Full Bathrooms
Outdoor Features
- Covered Patio or Porch
- Exterior Lighting
Utilities
- Ductless Heating Or Cooling System
- Heating Available
- Electric Water Heater
- Septic System
Listing and Financial Details
- Assessor Parcel Number 87-12-1
Map
Home Values in the Area
Average Home Value in this Area
Tax History
| Year | Tax Paid | Tax Assessment Tax Assessment Total Assessment is a certain percentage of the fair market value that is determined by local assessors to be the total taxable value of land and additions on the property. | Land | Improvement |
|---|---|---|---|---|
| 2024 | $1,924 | $210,000 | $20,000 | $190,000 |
| 2023 | $1,943 | $210,000 | $20,000 | $190,000 |
| 2022 | $1,957 | $210,000 | $20,000 | $190,000 |
| 2021 | $231 | $20,000 | $20,000 | $0 |
Property History
| Date | Event | Price | List to Sale | Price per Sq Ft |
|---|---|---|---|---|
| 09/10/2025 09/10/25 | Price Changed | $379,000 | -5.3% | $197 / Sq Ft |
| 08/22/2025 08/22/25 | For Sale | $400,000 | -- | $208 / Sq Ft |
Purchase History
| Date | Type | Sale Price | Title Company |
|---|---|---|---|
| Deed | $210,000 | New Title Company Name |
Mortgage History
| Date | Status | Loan Amount | Loan Type |
|---|---|---|---|
| Open | $210,000 | New Conventional |
Source: Heart of Kentucky Association of REALTORS®
MLS Number: HK25003651
APN: 87-12-1
- 5638 E Highway 60
- 3975 E Highway 60
- 302 Country Ct
- 408 Meadow Ct
- 301 Country Ct
- 0 Tivitt Ln
- 204 Chambliss Dr
- 344 Hillside Dr
- 1962 E Highway 60
- 1477 Ansel Horsley Ln
- 102 Locust St
- 3133 N Highway 261
- 110 Carolyn Ln
- 155 Foggy Bottom Ln
- 124 Locust St
- 411 E 2nd St
- 314 E 4th St
- 213 E 3rd St
- 0 Private Horde Dr
- 114 E 1st St
- 3196 Big Spring Rd
- 2020 Rhodelia Rd
- 85 Echo Trail
- 3145 Old State Rd
- 1865 Liberty Rd
- 3640 Flaherty Rd Unit 6
- 300 Berryman Rd
- 148 School Unit 148 B Schoolside Drive
- 143 School Unit 143A Schoolside Drive
- 344 School Side Dr
- 306 Turner Ct
- 2009 Sunbeam Rd
- 650 Farmington Dr
- 57 Haven Ct
- 145 Otter View Ct
- 183 Creekvale Dr
- 110 Peonia Rd
- 122 Peonia Rd
- 1298 Crume Rd
- 118 Twin Lakes Dr
