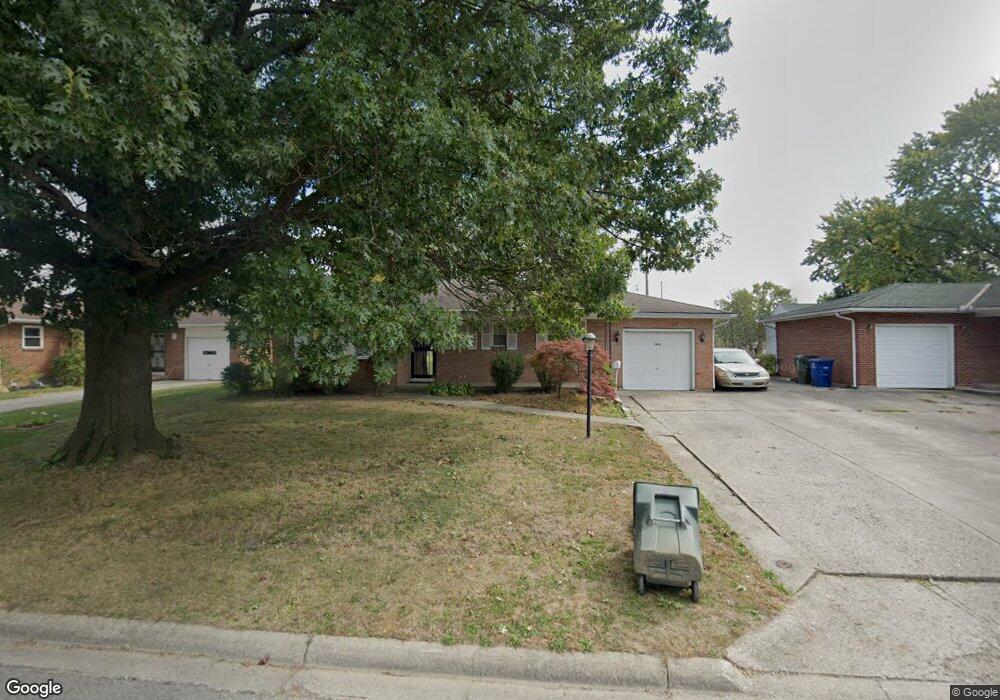1340 Bronwyn Ave Columbus, OH 43204
Brookshire NeighborhoodEstimated Value: $203,000 - $242,000
3
Beds
2
Baths
1,180
Sq Ft
$186/Sq Ft
Est. Value
About This Home
This home is located at 1340 Bronwyn Ave, Columbus, OH 43204 and is currently estimated at $219,562, approximately $186 per square foot. 1340 Bronwyn Ave is a home located in Franklin County with nearby schools including Binns Elementary School, Wedgewood Middle School, and Briggs High School.
Ownership History
Date
Name
Owned For
Owner Type
Purchase Details
Closed on
Oct 15, 2025
Sold by
Scarlet And Gray Holdings Llc
Bought by
3010 Queensrowe Nna Llc
Current Estimated Value
Home Financials for this Owner
Home Financials are based on the most recent Mortgage that was taken out on this home.
Original Mortgage
$193,500
Outstanding Balance
$166,287
Interest Rate
6.26%
Mortgage Type
Construction
Estimated Equity
$53,275
Purchase Details
Closed on
Oct 6, 2025
Sold by
Rowe Leo
Bought by
Scarlet And Gray Holdings Llc
Home Financials for this Owner
Home Financials are based on the most recent Mortgage that was taken out on this home.
Original Mortgage
$193,500
Outstanding Balance
$166,287
Interest Rate
6.26%
Mortgage Type
Construction
Estimated Equity
$53,275
Purchase Details
Closed on
Apr 26, 2005
Sold by
Hud
Bought by
Rowe Leo and Rowe Patricia A
Home Financials for this Owner
Home Financials are based on the most recent Mortgage that was taken out on this home.
Original Mortgage
$100,937
Interest Rate
6.06%
Mortgage Type
Purchase Money Mortgage
Purchase Details
Closed on
Jan 13, 2005
Sold by
Wellman Terry D and National City Mortgage Co
Bought by
Hud
Purchase Details
Closed on
Sep 8, 2000
Sold by
Rice Thomas M
Bought by
Wellman Terry D
Home Financials for this Owner
Home Financials are based on the most recent Mortgage that was taken out on this home.
Original Mortgage
$93,487
Interest Rate
8.05%
Mortgage Type
FHA
Purchase Details
Closed on
Jun 26, 1985
Bought by
Rice Thomas M
Purchase Details
Closed on
Jul 1, 1983
Create a Home Valuation Report for This Property
The Home Valuation Report is an in-depth analysis detailing your home's value as well as a comparison with similar homes in the area
Home Values in the Area
Average Home Value in this Area
Purchase History
| Date | Buyer | Sale Price | Title Company |
|---|---|---|---|
| 3010 Queensrowe Nna Llc | $175,000 | Columbus Title | |
| Scarlet And Gray Holdings Llc | $170,000 | Valmer Land Title | |
| Rowe Leo | $106,250 | Lakeside Ti | |
| Hud | $110,000 | -- | |
| Wellman Terry D | $94,000 | Title First Agency Inc | |
| Rice Thomas M | -- | -- | |
| -- | $61,500 | -- |
Source: Public Records
Mortgage History
| Date | Status | Borrower | Loan Amount |
|---|---|---|---|
| Open | 3010 Queensrowe Nna Llc | $193,500 | |
| Previous Owner | Rowe Leo | $100,937 | |
| Previous Owner | Wellman Terry D | $93,487 |
Source: Public Records
Tax History Compared to Growth
Tax History
| Year | Tax Paid | Tax Assessment Tax Assessment Total Assessment is a certain percentage of the fair market value that is determined by local assessors to be the total taxable value of land and additions on the property. | Land | Improvement |
|---|---|---|---|---|
| 2024 | $3,439 | $76,620 | $15,020 | $61,600 |
| 2023 | $3,395 | $76,615 | $15,015 | $61,600 |
| 2022 | $2,081 | $40,120 | $7,180 | $32,940 |
| 2021 | $2,085 | $40,120 | $7,180 | $32,940 |
| 2020 | $2,087 | $40,120 | $7,180 | $32,940 |
| 2019 | $2,160 | $35,600 | $6,230 | $29,370 |
| 2018 | $2,010 | $35,600 | $6,230 | $29,370 |
| 2017 | $2,158 | $35,600 | $6,230 | $29,370 |
| 2016 | $2,054 | $31,010 | $5,670 | $25,340 |
| 2015 | $1,865 | $31,010 | $5,670 | $25,340 |
| 2014 | $1,869 | $31,010 | $5,670 | $25,340 |
| 2013 | $1,086 | $36,505 | $6,685 | $29,820 |
Source: Public Records
Map
Nearby Homes
- 2856 Chesfield Dr
- 1248 Gresham Rd
- 2987 Daisy Ln
- 2929 Briggs Rd
- 1520 Fall Brook Rd
- 2547 Rosedale Ave
- 2743 Saint Joseph Ave
- 2610 Spaatz Ave
- 0 S Central Ave
- 1037 Chestershire Rd
- 2743 Bernadette Rd
- 2436 Hardesty Dr S Unit 4
- 2362 Woodbrook Cir N Unit 81
- 1119 Hardesty Place E Unit 1
- 2783-2785 Vanderberg Ave
- 903 S Harris Ave
- 2382 Hardesty Dr S Unit Q-5
- 2337 Hardesty Ct Unit 1
- 2687 Vanderberg Ave
- 2336 Woodbrook Cir N Unit 92 B
- 1348 Bronwyn Ave
- 1332 Bronwyn Ave
- 2730 Hafton Woods Ct
- 1360 Bronwyn Ave
- 2757 Hafton Rd
- 2743 Hafton Rd
- 2724 Hafton Woods Ct
- 2736 Hafton Woods Ct
- 1339 Bronwyn Ave
- 1347 Bronwyn Ave
- 1331 Bronwyn Ave
- 1368 Bronwyn Ave
- 2735 Hafton Rd
- 1359 Bronwyn Ave
- 2742 Hafton Woods Ct
- 1319 Bronwyn Ave
- 2718 Hafton Woods Ct
- 2727 Hafton Rd
- 1376 Bronwyn Ave
- 2748 Hafton Woods Ct
