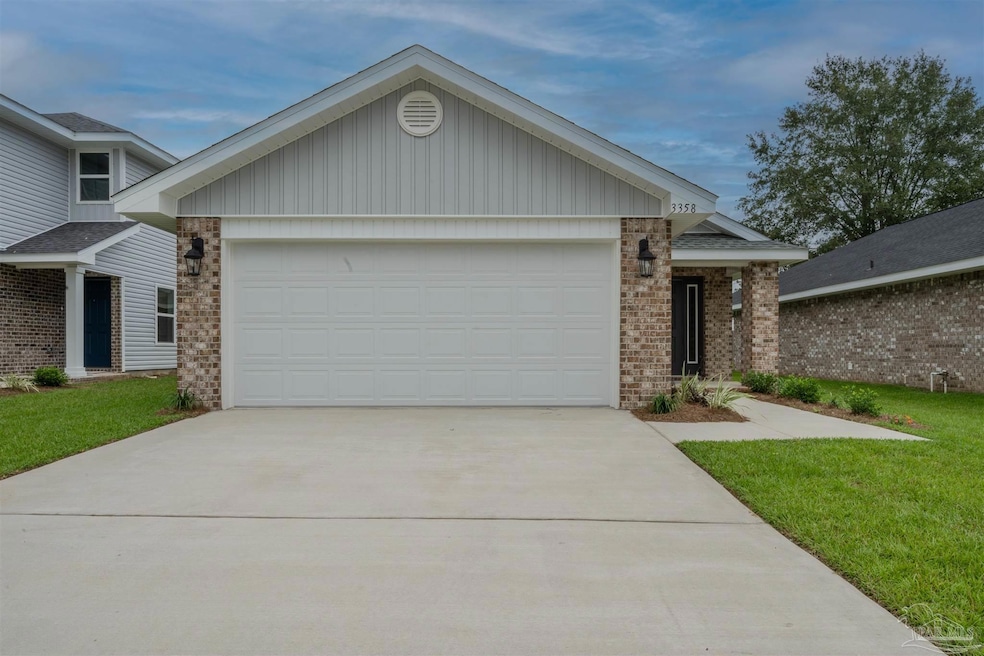
1340 Fairchild St Pensacola, FL 32504
Ferry Pass NeighborhoodEstimated payment $1,903/month
Highlights
- Under Construction
- Softwood Flooring
- No HOA
- Traditional Architecture
- Granite Countertops
- Shutters
About This Home
*** Estimated completion July 2025!!! *** Welcome to 1340 Fairchild Street. Here you will find the 1317 square foot 3 bedroom 2 bath home. The 1317 plan is brick front with 3 sides vinyl siding and sits on an interior lot. Upon entering the home, you will notice that there is vinyl plank flooring in all common and wet areas with carpet in the bedrooms only. The living room is spacious and has a ceiling fan as well as a closet for household items. Exiting from the living room, you enter into the kitchen at the back of the home. Within the kitchen, you have beautiful granite counter tops, white shaker style cabinets and stainless steel appliances. There is a counter height bar for additional seating and makes entertaining easy while cooking in the kitchen. The dining area is part of the kichen and is separated by the counter height bar. In the dining area, you have a single French door that leads onto a patio that is perfect for grilling or star gazing on one of those clear Florida evenings. The master bedroom is off of the dining area with a tray ceiling, ceiling fan and contains a walk-in closet. The master bath has double sinks with granite counter tops and has a stand alone shower in lieu of a tub/ shower combo. The additional two bedrooms are ample size and share a bath within their hall way. The hall bath has a single sink and shower/ tub combo. There is an inside laundry room within the hall and a linen closet for additional storage. The double car garage has a garage door opener and attic access. Don't delay in seeing this amazing home today. ***Sample pictures are shown and are not a true representation of actual home***
Home Details
Home Type
- Single Family
Year Built
- Built in 2025 | Under Construction
Lot Details
- 828 Sq Ft Lot
- Lot Dimensions: 40
Parking
- 2 Car Garage
- Garage Door Opener
Home Design
- Traditional Architecture
- Slab Foundation
- Frame Construction
- Shingle Roof
- Ridge Vents on the Roof
Interior Spaces
- 1,317 Sq Ft Home
- 1-Story Property
- Ceiling Fan
- Recessed Lighting
- Double Pane Windows
- Shutters
- Insulated Doors
- Combination Kitchen and Dining Room
- Inside Utility
- Washer and Dryer Hookup
- Fire and Smoke Detector
Kitchen
- Built-In Microwave
- Dishwasher
- Granite Countertops
- Laminate Countertops
- Disposal
Flooring
- Softwood
- Carpet
Bedrooms and Bathrooms
- 3 Bedrooms
- Walk-In Closet
- 2 Full Bathrooms
- Dual Vanity Sinks in Primary Bathroom
- Shower Only
Eco-Friendly Details
- Energy-Efficient Insulation
Outdoor Features
- Patio
- Porch
Schools
- Pine Meadow Elementary School
- Beulah Middle School
- Tate High School
Utilities
- Central Heating and Cooling System
- Heat Pump System
- Baseboard Heating
- Electric Water Heater
- Cable TV Available
Community Details
- No Home Owners Association
- Oakhurst Subdivision
Listing and Financial Details
- Home warranty included in the sale of the property
- Assessor Parcel Number 311S301000001061
Map
Home Values in the Area
Average Home Value in this Area
Property History
| Date | Event | Price | Change | Sq Ft Price |
|---|---|---|---|---|
| 07/29/2025 07/29/25 | Pending | -- | -- | -- |
| 06/10/2025 06/10/25 | Price Changed | $291,725 | +0.5% | $222 / Sq Ft |
| 03/11/2025 03/11/25 | For Sale | $290,400 | -- | $221 / Sq Ft |
Similar Homes in Pensacola, FL
Source: Pensacola Association of REALTORS®
MLS Number: 660557
- 1370 Fairchild St
- 7654 Graves Rd
- 2385 Atwood Dr
- 1115 Bloodworth Ln
- 7187 Village Ln
- 7183 Village Ln
- 7179 Village Ln
- 7167 Village Ln
- 7135 Village Ln
- 7131 Village Ln
- 7127 Village Ln
- 7123 Village Ln
- 7159 Village Ln
- 7081 Sonny Dr
- 7181 Sonny Dr
- 7157 Sonny Dr
- 7101 Joy St Unit A8
- 7101 Joy St Unit G7
- 7101 Joy St Unit C8
- 7101 Joy St Unit D6






