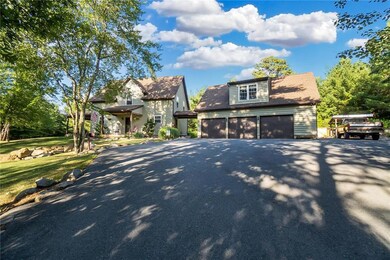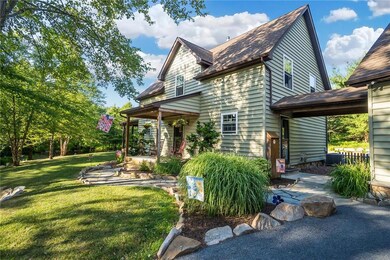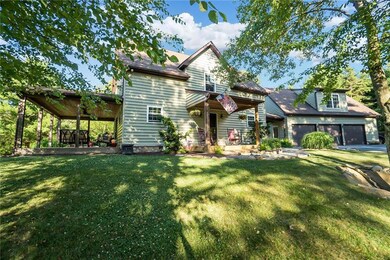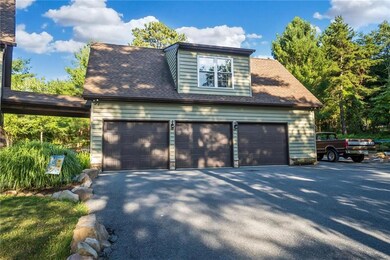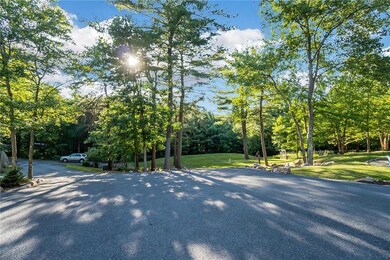
1340 Fireline Rd Palmerton, PA 18071
Highlights
- 14.11 Acre Lot
- Contemporary Architecture
- Partially Wooded Lot
- Wood Burning Stove
- Living Room with Fireplace
- Wood Flooring
About This Home
As of December 2024Welcome to your dream home! This exquisite 3 BR, 2.5 bath, custom-built residence boasts exceptional craftsmanship and unique features that make it truly one-of-a-kind. Nestled on 14 acres of act 319 land, in a serene and private location, this property also includes a separate 1 BR, 1 bath in-law apt above a spacious 3C garage with its own balcony, offering privacy and convenience for extended family or guests. Inside the main home, you'll find a beautiful soapstone wood stove that adds charm and warmth to the inviting LR. The large opening above the wood stove not only enhances the aesthetics but also allows heat to flow freely to the 2nd floor. The kitchen is a chef's delight, featuring granite countertops, wide plank flooring, hickory cabinets, and custom live edge trim. Enjoy cozy evenings on the covered cedar decks, complete with a ceiling fan and sink, perfect for outdoor entertaining. Hard-wired low voltage window candles create a warm and inviting ambiance throughout the home. The MBR suite on the 2nd floor offers a private retreat with ample space and comfort. Additional features of this property include a detached 2C garage, offering ample parking and storage space, as well as a shed for outdoor activities and storage. This exceptional property offers a perfect blend of luxury, comfort, and functionality. From the high-quality finishes to the thoughtful design, every detail has been carefully considered to create a warm and inviting atmosphere.
Home Details
Home Type
- Single Family
Est. Annual Taxes
- $6,871
Year Built
- Built in 2014
Lot Details
- 14.11 Acre Lot
- Paved or Partially Paved Lot
- Level Lot
- Partially Wooded Lot
Home Design
- Contemporary Architecture
- Poured Concrete
- Asphalt Roof
- Vinyl Construction Material
Interior Spaces
- 2,468 Sq Ft Home
- 2-Story Property
- Ceiling Fan
- Wood Burning Stove
- Wood Burning Fireplace
- Living Room with Fireplace
- Dining Area
- Loft
Kitchen
- Electric Cooktop
- Microwave
Flooring
- Wood
- Wall to Wall Carpet
- Tile
- Vinyl
Bedrooms and Bathrooms
- 4 Bedrooms
Laundry
- Laundry on lower level
- Electric Dryer
- Washer
Basement
- Basement Fills Entire Space Under The House
- Exterior Basement Entry
Parking
- 5 Car Detached Garage
- Off-Street Parking
Outdoor Features
- Balcony
- Covered Deck
- Covered patio or porch
- Shed
Utilities
- Forced Air Heating and Cooling System
- Heat Pump System
- Well
- Electric Water Heater
- Septic System
Listing and Financial Details
- Assessor Parcel Number 56-31-A26
Ownership History
Purchase Details
Home Financials for this Owner
Home Financials are based on the most recent Mortgage that was taken out on this home.Purchase Details
Similar Homes in Palmerton, PA
Home Values in the Area
Average Home Value in this Area
Purchase History
| Date | Type | Sale Price | Title Company |
|---|---|---|---|
| Deed | $650,000 | Alpert Abstract | |
| Special Warranty Deed | $118,000 | None Available |
Mortgage History
| Date | Status | Loan Amount | Loan Type |
|---|---|---|---|
| Open | $487,500 | New Conventional | |
| Previous Owner | $150,000 | Credit Line Revolving | |
| Previous Owner | $135,000 | New Conventional | |
| Previous Owner | $87,000 | Unknown |
Property History
| Date | Event | Price | Change | Sq Ft Price |
|---|---|---|---|---|
| 12/06/2024 12/06/24 | Sold | $650,000 | 0.0% | $263 / Sq Ft |
| 12/04/2024 12/04/24 | For Sale | $650,000 | -- | $263 / Sq Ft |
Tax History Compared to Growth
Tax History
| Year | Tax Paid | Tax Assessment Tax Assessment Total Assessment is a certain percentage of the fair market value that is determined by local assessors to be the total taxable value of land and additions on the property. | Land | Improvement |
|---|---|---|---|---|
| 2025 | $7,419 | $86,253 | $2,103 | $84,150 |
| 2024 | $6,936 | $86,253 | $2,103 | $84,150 |
| 2023 | $6,699 | $86,253 | $2,103 | $84,150 |
| 2022 | $6,383 | $86,253 | $2,103 | $84,150 |
| 2021 | $6,178 | $86,253 | $2,103 | $84,150 |
| 2020 | $6,092 | $86,253 | $2,103 | $84,150 |
| 2019 | $5,919 | $86,253 | $2,103 | $84,150 |
| 2018 | $5,919 | $86,253 | $2,103 | $84,150 |
| 2017 | $5,812 | $86,253 | $2,103 | $84,150 |
| 2016 | -- | $86,253 | $2,103 | $84,150 |
| 2015 | -- | $4,417 | $217 | $4,200 |
| 2014 | -- | $4,417 | $217 | $4,200 |
Agents Affiliated with this Home
-

Seller's Agent in 2024
Jim Christman
Keller Williams Real Estate
(610) 826-8112
41 in this area
565 Total Sales
-
n
Buyer's Agent in 2024
nonmember nonmember
NON MBR Office
Map
Source: Greater Lehigh Valley REALTORS®
MLS Number: 749727
APN: 56-31-A26

