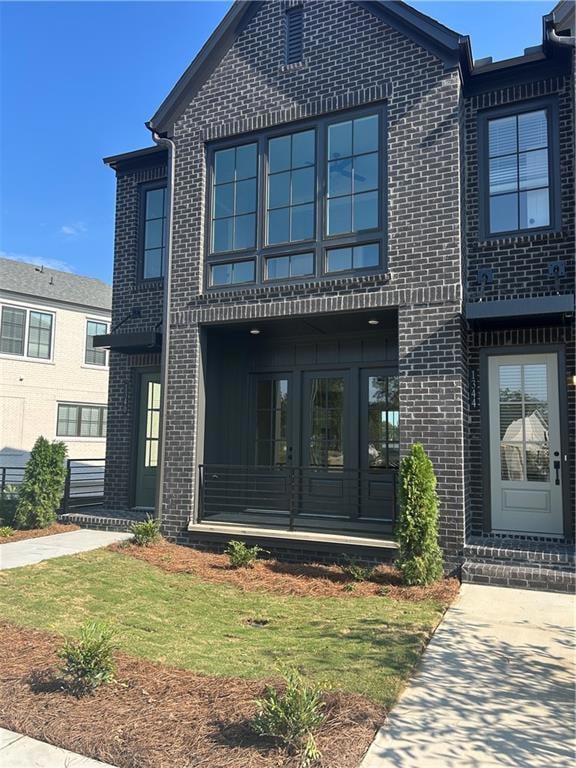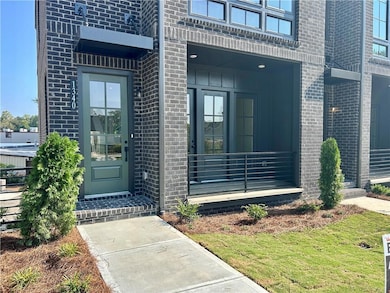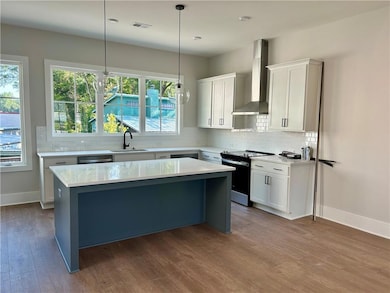1340 Grannysmith Trace Unit 41 Brookhaven, GA 30319
Ashford Park NeighborhoodEstimated payment $4,539/month
Highlights
- Open-Concept Dining Room
- Traditional Architecture
- Solid Surface Countertops
- New Construction
- End Unit
- Neighborhood Views
About This Home
Ready in 30 days!! Use 2700 Apple Valley Road for GPS, Mackintosh will be on the right!! Step into The Lyndon basement floor plan, a residence that combines spaciousness with modern design. Boasting 2 bedrooms, lower bonus room, and 3 baths, this home features an expansive open-concept layout, with a generously-sized kitchen and a large island at its heart. The lower level welcomes you with an inviting entry foyer and a bonus room with an attached full bathroom, providing both accessibility and comfort. The main floor is designed for entertainment, showcasing a covered porch accessible from the family room and kitchen, creating an ideal space for gatherings. The top floor is dedicated to privacy, housing a primary suite with its own bath. Additionally, a secondary bedroom and another full bathroom ensure ample space for family or guests. Convenience is key with a 2-car side-by-side garage. **DISCLAIMER: Kindly note, the provided photos offer a glimpse into the forthcoming home currently under construction.
Townhouse Details
Home Type
- Townhome
Year Built
- Built in 2025 | New Construction
Lot Details
- End Unit
- 1 Common Wall
- Private Entrance
- Landscaped
HOA Fees
- $345 Monthly HOA Fees
Parking
- 2 Car Attached Garage
- Rear-Facing Garage
- Drive Under Main Level
- Secured Garage or Parking
Home Design
- Traditional Architecture
- Slab Foundation
- Shingle Roof
- Four Sided Brick Exterior Elevation
Interior Spaces
- 1,500 Sq Ft Home
- 3-Story Property
- Tray Ceiling
- Ceiling height of 10 feet on the main level
- Double Pane Windows
- Entrance Foyer
- Open-Concept Dining Room
- Neighborhood Views
Kitchen
- Open to Family Room
- Electric Oven
- Electric Cooktop
- Range Hood
- Microwave
- Dishwasher
- Solid Surface Countertops
- Disposal
Flooring
- Tile
- Luxury Vinyl Tile
Bedrooms and Bathrooms
- 2 Bedrooms
- Split Bedroom Floorplan
- Walk-In Closet
- Dual Vanity Sinks in Primary Bathroom
- Shower Only
Laundry
- Laundry in Hall
- Laundry on upper level
Home Security
Eco-Friendly Details
- Energy-Efficient Appliances
- Energy-Efficient Windows
Outdoor Features
- Balcony
- Covered Patio or Porch
Schools
- Ashford Park Elementary School
- Chamblee Middle School
- Chamblee High School
Additional Features
- Property is near shops
- Forced Air Zoned Heating and Cooling System
Listing and Financial Details
- Home warranty included in the sale of the property
- Tax Lot 41
Community Details
Overview
- $2,500 Initiation Fee
- 53 Units
- Mackintosh Subdivision
Security
- Carbon Monoxide Detectors
- Fire and Smoke Detector
Map
Home Values in the Area
Average Home Value in this Area
Property History
| Date | Event | Price | List to Sale | Price per Sq Ft |
|---|---|---|---|---|
| 10/29/2025 10/29/25 | Pending | -- | -- | -- |
| 10/20/2025 10/20/25 | Price Changed | $672,713 | -1.5% | $448 / Sq Ft |
| 09/09/2025 09/09/25 | For Sale | $682,713 | -- | $455 / Sq Ft |
Source: First Multiple Listing Service (FMLS)
MLS Number: 7646358
- 2636 Mackintosh Ct Unit 15
- 2655 Mackintosh Ct Unit 13
- 2632 Mackintosh Ct Unit 16
- 1348 Grannysmith Trace Unit 39
- Lyndon Plan at Mackintosh
- 2652 Mackintosh Ct NE
- 2656 Mackintosh Ct NE
- 1340 Grannysmith Trace NE
- 1341 Oaklawn Ave NE
- 2643 Caldwell Rd NE
- 1324 Sunland Dr NE
- 1333 Sunland Dr NE
- 2595 Apple Valley Rd
- 2591 Apple Valley Rd
- 2570 Oglethorpe Cir NE
- 2570 Oglethorpe Cir NE Unit 3
- 2690 Valvedere Dr NE
- 1430 Dresden Dr NE Unit 215
- 1430 Dresden Dr NE Unit 225







